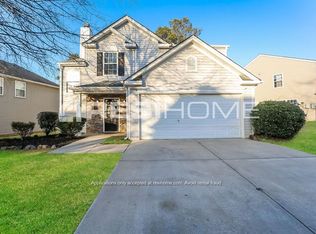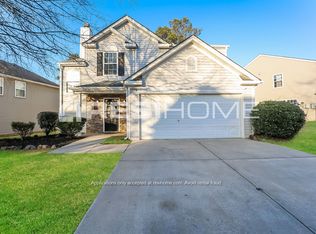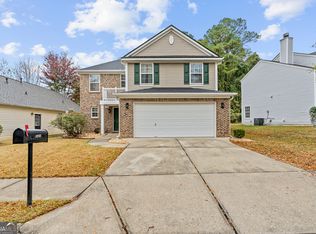Closed
$310,000
5480 Sable Bay Point, Atlanta, GA 30349
5beds
2,414sqft
Single Family Residence
Built in 2003
6,969.6 Square Feet Lot
$302,700 Zestimate®
$128/sqft
$2,506 Estimated rent
Home value
$302,700
$275,000 - $330,000
$2,506/mo
Zestimate® history
Loading...
Owner options
Explore your selling options
What's special
S. Fulton get ready!!!! This stunning residence is captivating with its open-concept floor plan, thoughtfully designed for seamless living and effortless entertaining. The heart of the home is the oversized kitchen, a culinary dream featuring luxury vinyl plank flooring, gleaming granite countertops, a spacious pantry, and an inviting dining area. Retreat upstairs to four generously sized bedrooms. The primary suite is nothing short of spectacular, offering tray ceilings, a massive walk-in closet, and an en-suite bathroom boasting a large shower and dual vanities. Life in Sable Glen comes with endless perks! From a sparkling community pool to a playground and tennis court, there's something for everyone to enjoy. Plus, this location is unparalleled-just minutes from shopping, dining, I-85, and Atlanta Hartsfield-Jackson Airport, placing the best of South Fulton at your doorstep.
Zillow last checked: 8 hours ago
Listing updated: June 13, 2025 at 09:19am
Listed by:
Lakisha Knight 404-202-5372,
Keller Williams West Atlanta
Bought with:
, 396072
eXp Realty
Source: GAMLS,MLS#: 10436287
Facts & features
Interior
Bedrooms & bathrooms
- Bedrooms: 5
- Bathrooms: 3
- Full bathrooms: 2
- 1/2 bathrooms: 1
- Main level bedrooms: 1
Kitchen
- Features: Breakfast Area, Breakfast Bar, Pantry
Heating
- Forced Air, Natural Gas
Cooling
- Ceiling Fan(s), Central Air, Electric
Appliances
- Included: Dishwasher, Microwave, Refrigerator
- Laundry: Laundry Closet
Features
- Double Vanity, High Ceilings, Walk-In Closet(s)
- Flooring: Carpet, Hardwood, Tile
- Basement: None
- Number of fireplaces: 1
- Fireplace features: Factory Built, Family Room, Gas Starter
- Common walls with other units/homes: No Common Walls
Interior area
- Total structure area: 2,414
- Total interior livable area: 2,414 sqft
- Finished area above ground: 2,414
- Finished area below ground: 0
Property
Parking
- Parking features: Attached, Garage, Garage Door Opener
- Has attached garage: Yes
Features
- Levels: Two
- Stories: 2
- Patio & porch: Patio
- Waterfront features: No Dock Or Boathouse
- Body of water: None
Lot
- Size: 6,969 sqft
- Features: Level
Details
- Parcel number: 13 0096 LL2575
Construction
Type & style
- Home type: SingleFamily
- Architectural style: Traditional
- Property subtype: Single Family Residence
Materials
- Vinyl Siding
- Foundation: Slab
- Roof: Composition
Condition
- Resale
- New construction: No
- Year built: 2003
Utilities & green energy
- Sewer: Public Sewer
- Water: Public
- Utilities for property: Cable Available, Electricity Available, Natural Gas Available, Phone Available, Sewer Available, Underground Utilities, Water Available
Community & neighborhood
Security
- Security features: Smoke Detector(s)
Community
- Community features: Airport/Runway, Playground, Pool, Tennis Court(s), Near Shopping
Location
- Region: Atlanta
- Subdivision: Sable Glen
HOA & financial
HOA
- Has HOA: Yes
- HOA fee: $500 annually
- Services included: Swimming, Tennis
Other
Other facts
- Listing agreement: Exclusive Right To Sell
Price history
| Date | Event | Price |
|---|---|---|
| 5/9/2025 | Sold | $310,000+5.1%$128/sqft |
Source: | ||
| 4/27/2025 | Pending sale | $295,000$122/sqft |
Source: | ||
| 4/14/2025 | Listed for sale | $295,000$122/sqft |
Source: | ||
| 3/22/2025 | Pending sale | $295,000$122/sqft |
Source: | ||
| 2/28/2025 | Price change | $295,000-3.3%$122/sqft |
Source: | ||
Public tax history
| Year | Property taxes | Tax assessment |
|---|---|---|
| 2024 | $4,878 +8.1% | $126,640 +8.3% |
| 2023 | $4,512 +10.3% | $116,920 +12.1% |
| 2022 | $4,090 +47.5% | $104,320 +50.6% |
Find assessor info on the county website
Neighborhood: 30349
Nearby schools
GreatSchools rating
- 5/10Feldwood Elementary SchoolGrades: PK-5Distance: 0.9 mi
- 5/10Woodland Middle SchoolGrades: 6-8Distance: 4.7 mi
- 3/10Banneker High SchoolGrades: 9-12Distance: 1.4 mi
Schools provided by the listing agent
- Elementary: Feldwood
- Middle: Mcnair
- High: Banneker
Source: GAMLS. This data may not be complete. We recommend contacting the local school district to confirm school assignments for this home.
Get a cash offer in 3 minutes
Find out how much your home could sell for in as little as 3 minutes with a no-obligation cash offer.
Estimated market value$302,700
Get a cash offer in 3 minutes
Find out how much your home could sell for in as little as 3 minutes with a no-obligation cash offer.
Estimated market value
$302,700


