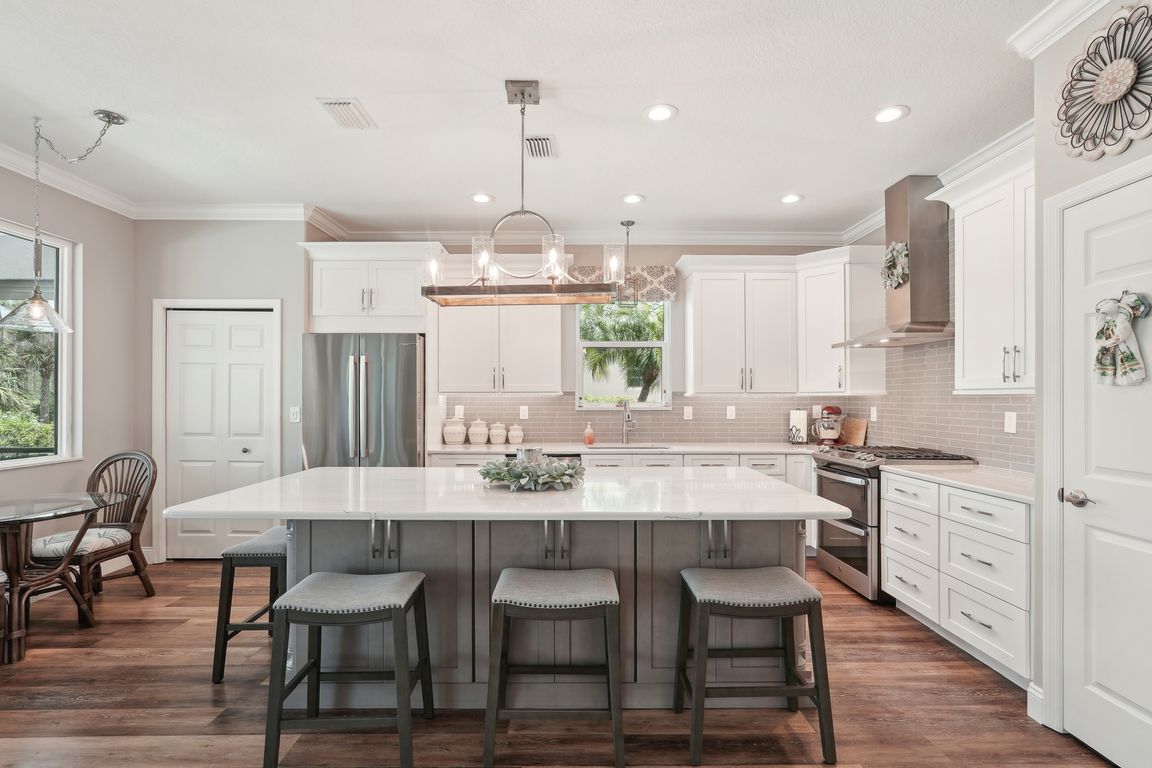
Pending
$659,900
2beds
2,086sqft
5480 White Ibis Dr, North Port, FL 34287
2beds
2,086sqft
Single family residence
Built in 2003
9,545 sqft
2 Attached garage spaces
$316 price/sqft
$408 monthly HOA fee
What's special
Large islandBrand new roofFreshly painted interiorsNew heaterFull exterior repaintOutdoor living spaceCustom cabinetry
Located in the heart of HERON CREEK GOLF & COUNTRY CLUB, this meticulously upgraded home is a true gem inside one of the area's most sought-after communities. Welcome to this effectively new home - beautifully updated where every detail has been carefully curated for comfort, style, and peace of mind. Since ...
- 149 days
- on Zillow |
- 46 |
- 1 |
Source: Stellar MLS,MLS#: A4647698 Originating MLS: Suncoast Tampa
Originating MLS: Suncoast Tampa
Travel times
Kitchen
Living Room
Primary Bedroom
Zillow last checked: 7 hours ago
Listing updated: July 26, 2025 at 07:51am
Listing Provided by:
Mary Jo Lobrutto 941-303-0449,
EPIQUE REALTY, INC. 888-893-3537
Source: Stellar MLS,MLS#: A4647698 Originating MLS: Suncoast Tampa
Originating MLS: Suncoast Tampa

Facts & features
Interior
Bedrooms & bathrooms
- Bedrooms: 2
- Bathrooms: 2
- Full bathrooms: 2
Rooms
- Room types: Family Room
Primary bedroom
- Features: En Suite Bathroom, Walk-In Closet(s)
- Level: First
- Area: 224 Square Feet
- Dimensions: 14x16
Bedroom 2
- Features: Built-in Closet
- Level: First
- Area: 110 Square Feet
- Dimensions: 10x11
Dining room
- Level: First
- Area: 130 Square Feet
- Dimensions: 10x13
Kitchen
- Features: Pantry, Storage Closet
- Level: First
Living room
- Level: First
- Area: 143 Square Feet
- Dimensions: 11x13
Office
- Level: First
- Area: 110 Square Feet
- Dimensions: 10x11
Heating
- Central, Electric
Cooling
- Central Air
Appliances
- Included: Dishwasher, Disposal, Dryer, Exhaust Fan, Microwave, Range, Range Hood, Refrigerator, Wine Refrigerator
- Laundry: Electric Dryer Hookup, Gas Dryer Hookup, Inside, Laundry Room
Features
- High Ceilings, Kitchen/Family Room Combo, L Dining, Open Floorplan, Primary Bedroom Main Floor, Solid Surface Counters, Solid Wood Cabinets
- Flooring: Luxury Vinyl
- Doors: French Doors, Sliding Doors
- Windows: Storm Window(s)
- Has fireplace: No
Interior area
- Total structure area: 2,898
- Total interior livable area: 2,086 sqft
Video & virtual tour
Property
Parking
- Total spaces: 2
- Parking features: Driveway, Garage Door Opener, Garage Faces Side, Off Street
- Attached garage spaces: 2
- Has uncovered spaces: Yes
Features
- Levels: One
- Stories: 1
- Patio & porch: Covered, Deck, Patio, Screened
- Exterior features: Garden, Irrigation System, Private Mailbox, Sidewalk
- Has private pool: Yes
- Pool features: Deck, Gunite, Heated, In Ground, Salt Water, Screen Enclosure
- Has view: Yes
- View description: Golf Course
Lot
- Size: 9,545 Square Feet
- Features: Landscaped, Sidewalk
Details
- Parcel number: 0993120619
- Zoning: PCDN
- Special conditions: None
Construction
Type & style
- Home type: SingleFamily
- Architectural style: Ranch
- Property subtype: Single Family Residence
Materials
- Stucco
- Foundation: Slab
- Roof: Concrete,Shingle
Condition
- Completed
- New construction: No
- Year built: 2003
Details
- Builder name: Ryland
Utilities & green energy
- Sewer: Public Sewer
- Water: Public
- Utilities for property: BB/HS Internet Available, Cable Connected, Electricity Available, Fiber Optics, Fire Hydrant, Natural Gas Available, Phone Available, Sewer Connected, Sprinkler Recycled, Street Lights, Underground Utilities, Water Connected
Community & HOA
Community
- Features: Clubhouse, Deed Restrictions, Fitness Center, Gated Community - Guard, Golf Carts OK, Golf, Irrigation-Reclaimed Water, Pool, Sidewalks, Tennis Court(s)
- Security: Gated Community
- Subdivision: HERON CREEK
HOA
- Has HOA: Yes
- Amenities included: Tennis Court(s)
- Services included: Cable TV, Maintenance Grounds
- HOA fee: $408 monthly
- HOA name: ADVANCED MANAGEMENTG/TARA HINZE
- HOA phone: 941-875-1130
- Pet fee: $0 monthly
Location
- Region: North Port
Financial & listing details
- Price per square foot: $316/sqft
- Tax assessed value: $457,300
- Annual tax amount: $758
- Date on market: 4/5/2025
- Listing terms: Cash,Conventional,VA Loan
- Ownership: Fee Simple
- Total actual rent: 0
- Electric utility on property: Yes
- Road surface type: Paved, Asphalt