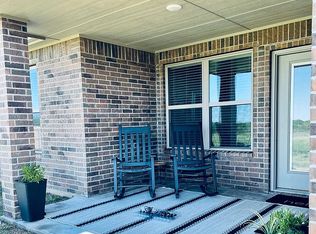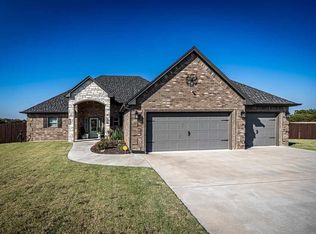Sold
$342,000
5481 NE Elk Point Rd, Elgin, OK 73538
4beds
1,900sqft
Single Family Residence
Built in 2025
0.5 Acres Lot
$348,700 Zestimate®
$180/sqft
$2,312 Estimated rent
Home value
$348,700
$314,000 - $387,000
$2,312/mo
Zestimate® history
Loading...
Owner options
Explore your selling options
What's special
Come make your home in well-established Wild Ridge Estates in Elgin, OK, with this beautiful new construction! At approximately 1924 sf, this home sits on approx .5 an acre and will include 4 bedrooms, 2 bathrooms, and a 2 car garage. It will be trimmed out with a trending color scheme and finished with maple and pine cabinets, hard marble, and quartz counter tops & ceramic tile, LVP & carpeted flooring. Enjoy the wildlife grazing in the open field from the covered back porch. Completion date projected for mid to late August 2025. Call listing agent, Lisa Eakins, for more information or to schedule a tour.
Zillow last checked: 8 hours ago
Listing updated: November 25, 2025 at 12:41pm
Listed by:
LISA EAKINS 580-678-3774,
ELGIN REALTY
Bought with:
Non Mls
Non Mls Firm
Source: Lawton BOR,MLS#: 169345
Facts & features
Interior
Bedrooms & bathrooms
- Bedrooms: 4
- Bathrooms: 2
- Full bathrooms: 2
Kitchen
- Features: Kitchen/Dining
Heating
- Fireplace(s), Central, Natural Gas, Electric
Cooling
- Central-Electric, Attic Fan, Ceiling Fan(s)
Appliances
- Included: Electric, Gas, Range/Oven, Vent Hood, Microwave, Dishwasher, Disposal, Refrigerator, Gas Water Heater
- Laundry: Washer Hookup, Dryer Hookup, Utility Room
Features
- Kitchen Island, Walk-In Closet(s), Pantry, 8-Ft.+ Ceiling, Quartz Countertops, One Living Area
- Flooring: Ceramic Tile, Carpet, Vinyl Plank
- Windows: Double Pane Windows
- Has fireplace: Yes
- Fireplace features: Gas
Interior area
- Total structure area: 1,900
- Total interior livable area: 1,900 sqft
Property
Parking
- Total spaces: 2
- Parking features: Auto Garage Door Opener, Garage Door Opener, Double Driveway
- Garage spaces: 2
- Has uncovered spaces: Yes
Features
- Levels: One
- Patio & porch: Covered Porch, Covered Patio
- Fencing: None
Lot
- Size: 0.50 Acres
Details
- Parcel number: 04N11W264968500040010
Construction
Type & style
- Home type: SingleFamily
- Property subtype: Single Family Residence
Materials
- Brick Veneer
- Foundation: Slab
- Roof: Composition,Ridge Vents
Condition
- New Construction,Original
- New construction: Yes
- Year built: 2025
Utilities & green energy
- Electric: Cotton Electric
- Gas: Natural
- Sewer: Aeration Septic
- Water: Rural District, Water District: Caddo RWD #3
Community & neighborhood
Security
- Security features: Carbon Monoxide Detector(s), Smoke/Heat Alarm
Location
- Region: Elgin
Other
Other facts
- Listing terms: VA Loan,FHA,Conventional,Cash,USDA Loan
- Road surface type: Paved
Price history
| Date | Event | Price |
|---|---|---|
| 11/24/2025 | Sold | $342,000+0.4%$180/sqft |
Source: Lawton BOR #169345 Report a problem | ||
| 10/15/2025 | Contingent | $340,550$179/sqft |
Source: Lawton BOR #169345 Report a problem | ||
| 8/4/2025 | Listed for sale | $340,550+1016.6%$179/sqft |
Source: Lawton BOR #169345 Report a problem | ||
| 10/12/2020 | Sold | $30,500$16/sqft |
Source: Public Record Report a problem | ||
Public tax history
| Year | Property taxes | Tax assessment |
|---|---|---|
| 2024 | $1 | $3 |
| 2023 | $1 | $3 |
| 2022 | $1 | $3 |
Find assessor info on the county website
Neighborhood: 73538
Nearby schools
GreatSchools rating
- 8/10Elgin Elementary SchoolGrades: PK-4Distance: 1.9 mi
- 7/10Elgin Middle SchoolGrades: 5-8Distance: 1.9 mi
- 8/10Elgin High SchoolGrades: 9-12Distance: 2 mi
Schools provided by the listing agent
- Elementary: Elgin
- Middle: Elgin
- High: Elgin
Source: Lawton BOR. This data may not be complete. We recommend contacting the local school district to confirm school assignments for this home.
Get pre-qualified for a loan
At Zillow Home Loans, we can pre-qualify you in as little as 5 minutes with no impact to your credit score.An equal housing lender. NMLS #10287.

