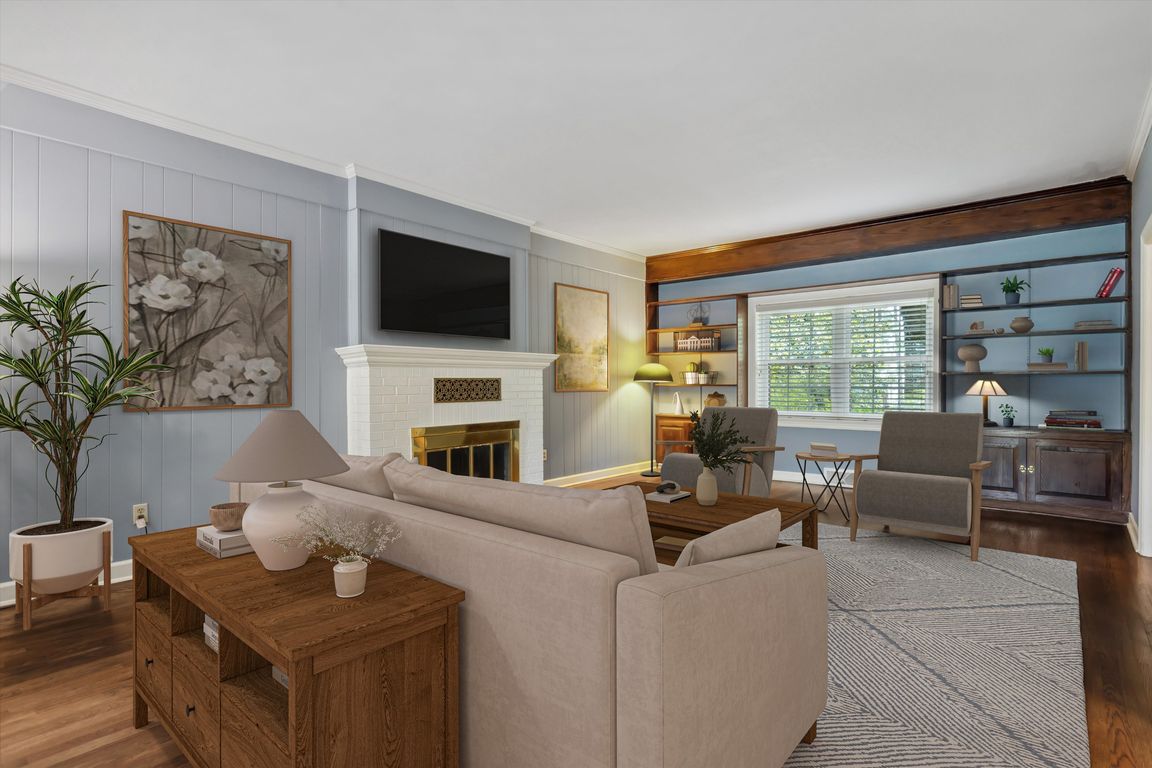Open: Thu 2pm-4pm

For salePrice cut: $3K (11/4)
$469,999
5beds
2,850sqft
5481 Valleybrook Cv, Memphis, TN 38120
5beds
2,850sqft
Single family residence
Built in 1939
10,454 sqft
2 Garage spaces
$165 price/sqft
What's special
Induction stoveSpacious front porchHuge upstairs laundry roomLarge back patioBright sunroomStainless appliancesGranite counters
Quiet private cove in vibrant East Memphis with award-winning schools! Features 10-foot ceilings, wide hallways, beautiful molding, & grand open staircase as the heart of the home. First-floor bedroom + full bath, spacious living room, formal dining. Bright sunroom flows into kitchen with stainless appliances, induction stove, granite counters. ...
- 107 days |
- 1,120 |
- 55 |
Likely to sell faster than
Source: MAAR,MLS#: 10198706
Travel times
Living Room
Kitchen
Primary Bedroom
Sun Room
Outdoor Patio
Zillow last checked: 8 hours ago
Listing updated: November 20, 2025 at 06:34am
Listed by:
Erica E Martin,
Real Estate Agency 901-625-5200
Source: MAAR,MLS#: 10198706
Facts & features
Interior
Bedrooms & bathrooms
- Bedrooms: 5
- Bathrooms: 4
- Full bathrooms: 4
Rooms
- Room types: Attic, Entry Hall, Other (See Remarks), Sun Room
Primary bedroom
- Features: Hardwood Floor, Smooth Ceiling
- Level: Second
- Width: 0
Bedroom 2
- Features: Hardwood Floor, Shared Bath, Smooth Ceiling
- Level: First
Bedroom 3
- Features: Hardwood Floor, Shared Bath, Smooth Ceiling
- Level: Second
Bedroom 4
- Features: Hardwood Floor, Shared Bath, Smooth Ceiling
- Level: Second
Bedroom 5
- Features: Hardwood Floor, Private Full Bath, Smooth Ceiling, Walk-In Closet(s)
- Level: Second
Primary bathroom
- Features: Tile Floor, Full Bath
Dining room
- Features: Separate Dining Room
- Width: 0
Kitchen
- Features: Eat-in Kitchen, Washer/Dryer Connections
Living room
- Features: Separate Den
- Width: 0
Den
- Width: 0
Heating
- Central, Natural Gas
Cooling
- 220 Wiring, Central Air
Appliances
- Included: Gas Water Heater, Vent Hood/Exhaust Fan, Dishwasher, Disposal, Microwave, Range/Oven, Refrigerator, Self Cleaning Oven
- Laundry: Laundry Room
Features
- 1 or More BR Down, Full Bath Down, Primary Up, High Ceilings, Cable Wired, Rear Stairs to Playroom, 1 Bath, 2nd Bedroom, Den/Great Room, Dining Room, Kitchen, Sun Room, 2 or More Baths, 3rd Bedroom, 4th or More Bedrooms, Primary Bedroom, Square Feet Source: AutoFill (MAARdata) or Public Records (Cnty Assessor Site)
- Flooring: Hardwood, Tile
- Doors: Storm Door(s)
- Windows: Storm Window(s), Wood Frames
- Basement: Crawl Space,Partial
- Attic: Attic Access,Permanent Stairs
- Number of fireplaces: 1
- Fireplace features: Gas Starter, Glass Doors, In Den/Great Room, Masonry
Interior area
- Total interior livable area: 2,850 sqft
Video & virtual tour
Property
Parking
- Total spaces: 2
- Parking features: Garage Faces Rear, Driveway/Pad, Garage Door Opener, On Street
- Has garage: Yes
- Covered spaces: 2
- Has uncovered spaces: Yes
Features
- Stories: 2
- Patio & porch: Patio
- Exterior features: Sidewalks
- Pool features: None
- Fencing: Wood,Wood Fence
- Waterfront features: Cove
Lot
- Size: 10,454.4 Square Feet
- Dimensions: 85 x 126
- Features: Landscaped, Level, Some Trees
Details
- Parcel number: 056051 00055
Construction
Type & style
- Home type: SingleFamily
- Architectural style: Traditional
- Property subtype: Single Family Residence
Materials
- Brick Veneer, Vinyl Siding
- Roof: Composition Shingles
Condition
- New construction: No
- Year built: 1939
Utilities & green energy
- Sewer: Public Sewer
- Water: Public
Community & HOA
Community
- Security: Monitored Alarm, Security System, Smoke Detector(s), Burglar Alarm, Fire Alarm, Monitored Alarm System
- Subdivision: Valleybrook
Location
- Region: Memphis
Financial & listing details
- Price per square foot: $165/sqft
- Tax assessed value: $341,700
- Annual tax amount: $5,626
- Price range: $470K - $470K
- Date on market: 8/5/2025
- Cumulative days on market: 128 days
- Listing terms: Conventional,FHA,VA Loan