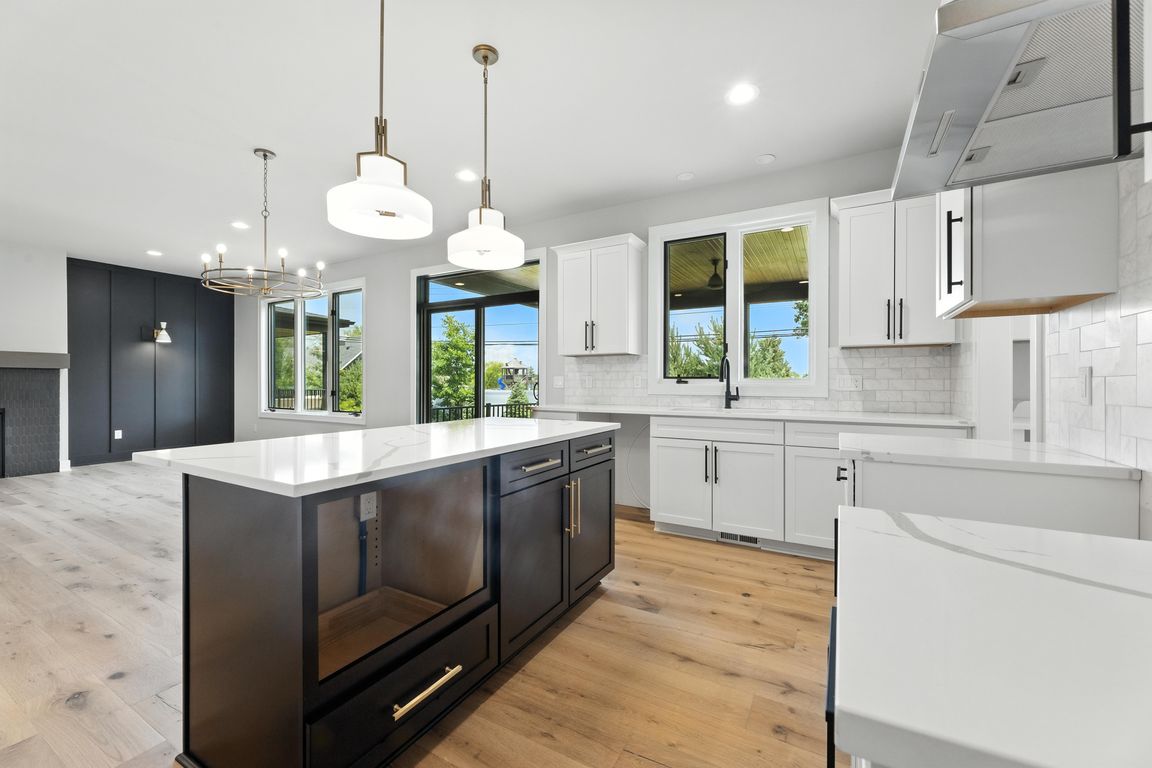
New construction
$659,900
4beds
2,448sqft
54824 Camden Ct, Shelby Township, MI 48316
4beds
2,448sqft
Single family residence
Built in 2024
6,098 sqft
2 Attached garage spaces
$270 price/sqft
$375 annually HOA fee
What's special
Designer finishesSpacious great roomSecond-floor laundryQuiet dead-end streetWide-plank hardwood floorsCurated lightingBuilt-in coffee bar
Nestled on a quiet dead-end street just a short walk from Eisenhower High School, this newly built home blends luxury with everyday comfort. A covered entry welcomes you inside to a sun-filled office with elegant trim and glass doors. The open layout features wide-plank hardwood floors and a spacious great room ...
- 29 days
- on Zillow |
- 470 |
- 27 |
Source: MiRealSource,MLS#: 50181382 Originating MLS: MiRealSource
Originating MLS: MiRealSource
Travel times
Kitchen
Living Room
Bedroom
Zillow last checked: 7 hours ago
Listing updated: July 11, 2025 at 08:37am
Listed by:
Michael P Blake 586-531-4964,
Epique Inc. 248-218-2604
Source: MiRealSource,MLS#: 50181382 Originating MLS: MiRealSource
Originating MLS: MiRealSource
Facts & features
Interior
Bedrooms & bathrooms
- Bedrooms: 4
- Bathrooms: 3
- Full bathrooms: 2
- 1/2 bathrooms: 1
Bedroom 1
- Level: Second
- Area: 204
- Dimensions: 17 x 12
Bedroom 2
- Level: Second
- Area: 132
- Dimensions: 12 x 11
Bedroom 3
- Level: Second
- Area: 168
- Dimensions: 12 x 14
Bedroom 4
- Level: Second
- Area: 132
- Dimensions: 12 x 11
Bathroom 1
- Level: Second
- Area: 90
- Dimensions: 10 x 9
Bathroom 2
- Level: Second
- Area: 64
- Dimensions: 8 x 8
Great room
- Level: Main
- Area: 285
- Dimensions: 19 x 15
Kitchen
- Level: Main
- Area: 187
- Dimensions: 17 x 11
Office
- Level: Main
- Area: 110
- Dimensions: 11 x 10
Heating
- Forced Air, Natural Gas
Cooling
- Central Air
Appliances
- Included: Gas Water Heater
- Laundry: Second Floor Laundry
Features
- High Ceilings
- Basement: Daylight,Unfinished
- Number of fireplaces: 1
- Fireplace features: Gas, Great Room
Interior area
- Total structure area: 3,509
- Total interior livable area: 2,448 sqft
- Finished area above ground: 2,448
- Finished area below ground: 0
Property
Parking
- Total spaces: 2
- Parking features: Attached
- Attached garage spaces: 2
Features
- Levels: Two
- Stories: 2
- Exterior features: Lawn Sprinkler, Sidewalks, Street Lights
- Frontage type: Road
- Frontage length: 51
Lot
- Size: 6,098.4 Square Feet
- Dimensions: 51 x 121
- Features: Cul-De-Sac, Sidewalks, Walk to School
Details
- Special conditions: Private
Construction
Type & style
- Home type: SingleFamily
- Architectural style: Colonial
- Property subtype: Single Family Residence
Materials
- Brick, Wood Siding
- Foundation: Basement
Condition
- New Construction
- New construction: Yes
- Year built: 2024
Utilities & green energy
- Sewer: Public Sanitary
- Water: Public
Community & HOA
Community
- Subdivision: Avalon Woods Of Shelby
HOA
- Has HOA: Yes
- HOA fee: $375 annually
- HOA name: Amicondos
- HOA phone: 248-650-6206
Location
- Region: Shelby Township
Financial & listing details
- Price per square foot: $270/sqft
- Annual tax amount: $1,550
- Date on market: 7/11/2025
- Listing agreement: Exclusive Right To Sell
- Listing terms: Cash,Conventional