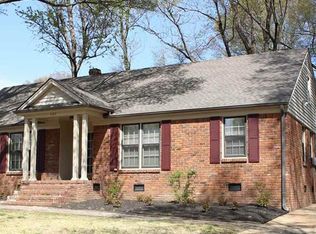Sold for $245,000
$245,000
5483 Brantford Rd, Memphis, TN 38120
3beds
1,725sqft
Single Family Residence
Built in 1958
0.26 Acres Lot
$439,300 Zestimate®
$142/sqft
$2,513 Estimated rent
Home value
$439,300
$417,000 - $461,000
$2,513/mo
Zestimate® history
Loading...
Owner options
Explore your selling options
What's special
Charming well maintained home in the heart of East Memphis. Hardwood floors in the living room, dining room, den & 3 bedrooms. Retro kitchen. Beautiful fenced yard with new wooden fence. HV/AC new in 2019. New dishwasher in 2024. 2 Car Carport with storage closets. Home being sold AS-IS.
Zillow last checked: 8 hours ago
Listing updated: May 29, 2024 at 08:36am
Listed by:
Claire Owen,
Crye-Leike, Inc., REALTORS
Bought with:
Robin Shainberg
Rick Baer Realty
Source: MAAR,MLS#: 10170999
Facts & features
Interior
Bedrooms & bathrooms
- Bedrooms: 3
- Bathrooms: 2
- Full bathrooms: 2
Primary bedroom
- Features: Smooth Ceiling, Hardwood Floor
- Level: First
- Area: 143
- Dimensions: 11 x 13
Bedroom 2
- Features: Smooth Ceiling, Hardwood Floor
- Level: First
- Area: 121
- Dimensions: 11 x 11
Bedroom 3
- Features: Smooth Ceiling, Hardwood Floor
- Level: First
- Area: 120
- Dimensions: 10 x 12
Primary bathroom
- Features: Separate Shower, Smooth Ceiling, Tile Floor, Full Bath
Dining room
- Features: Separate Dining Room
- Area: 121
- Dimensions: 11 x 11
Kitchen
- Features: Eat-in Kitchen, Washer/Dryer Connections
- Area: 170
- Dimensions: 10 x 17
Living room
- Features: Separate Living Room, Separate Den
- Area: 187
- Dimensions: 11 x 17
Den
- Area: 187
- Dimensions: 11 x 17
Heating
- Central, Natural Gas
Cooling
- Central Air
Appliances
- Included: Gas Water Heater, Vent Hood/Exhaust Fan, Range/Oven, Cooktop, Disposal, Dishwasher, Refrigerator, Washer, Dryer
Features
- All Bedrooms Down, Primary Down, Smooth Ceiling, Cable Wired, Living Room, Dining Room, Den/Great Room, Kitchen, Primary Bedroom, 2nd Bedroom, 3rd Bedroom, 2 or More Baths
- Flooring: Part Hardwood, Vinyl
- Windows: Window Treatments
- Basement: Crawl Space
- Attic: Pull Down Stairs
- Has fireplace: No
Interior area
- Total interior livable area: 1,725 sqft
Property
Parking
- Total spaces: 2
- Parking features: Storage
- Covered spaces: 2
Features
- Stories: 1
- Pool features: None
- Fencing: Wood,Wood Fence
Lot
- Size: 0.26 Acres
- Dimensions: 75 x 156
- Features: Some Trees, Level, Landscaped
Details
- Parcel number: 056047 00002
Construction
Type & style
- Home type: SingleFamily
- Architectural style: Traditional
- Property subtype: Single Family Residence
Materials
- Brick Veneer, Wood/Composition
- Roof: Composition Shingles
Condition
- New construction: No
- Year built: 1958
Community & neighborhood
Security
- Security features: Wrought Iron Security Drs
Location
- Region: Memphis
- Subdivision: Laurie Lane First Addition
Other
Other facts
- Price range: $245K - $245K
- Listing terms: Conventional,FHA
Price history
| Date | Event | Price |
|---|---|---|
| 1/16/2026 | Listing removed | $459,000$266/sqft |
Source: | ||
| 10/15/2025 | Listed for sale | $459,000$266/sqft |
Source: | ||
| 10/15/2025 | Listing removed | $459,000$266/sqft |
Source: | ||
| 9/1/2025 | Price change | $459,000-4.4%$266/sqft |
Source: | ||
| 5/1/2025 | Listed for sale | $479,900+95.9%$278/sqft |
Source: | ||
Public tax history
| Year | Property taxes | Tax assessment |
|---|---|---|
| 2025 | $3,516 -4.5% | $66,700 +19.3% |
| 2024 | $3,683 +8.1% | $55,925 |
| 2023 | $3,407 | $55,925 |
Find assessor info on the county website
Neighborhood: East Memphis-Colonial-Yorkshire
Nearby schools
GreatSchools rating
- 9/10Richland Elementary SchoolGrades: PK-5Distance: 1.3 mi
- 7/10White Station Middle SchoolGrades: 6-8Distance: 1.5 mi
- 8/10White Station High SchoolGrades: 9-12Distance: 1.5 mi
Get pre-qualified for a loan
At Zillow Home Loans, we can pre-qualify you in as little as 5 minutes with no impact to your credit score.An equal housing lender. NMLS #10287.
Sell for more on Zillow
Get a Zillow Showcase℠ listing at no additional cost and you could sell for .
$439,300
2% more+$8,786
With Zillow Showcase(estimated)$448,086
