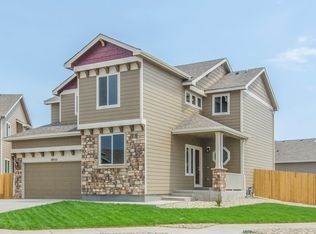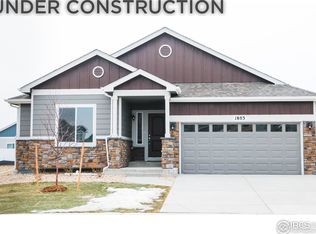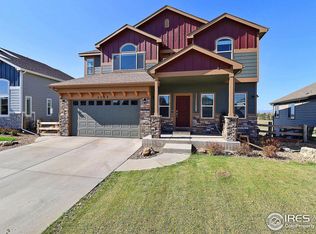Sold for $630,000
$630,000
5483 Bristow Rd, Timnath, CO 80547
4beds
3,452sqft
Residential-Detached, Residential
Built in 2020
7,057 Square Feet Lot
$638,600 Zestimate®
$183/sqft
$3,174 Estimated rent
Home value
$638,600
$607,000 - $671,000
$3,174/mo
Zestimate® history
Loading...
Owner options
Explore your selling options
What's special
Unobstructed views of the front range from this amazing 4 bed/3 bath home with an oversized 3 car tandem garage and an unfinished walkout basement, just ready for your final touches! On the main level you will find a private office, open living room to kitchen and dining area. Enjoy the amazing sunsets from the deck, your living room or your primary suite. Upstairs are 4 spacious bedrooms, a full bathroom and a laundry room with overhead cabinets! The basement offers many options and provides a ton of light with the walk-out basement. The garage is a true, oversized 3 car tandem garage with plenty of space. Outside is a fully fenced backyard and a walk-out basement with patio for more privacy. Don't miss this well-kept, beautiful home near schools, walking paths, I-25 and just minutes to Old Town Fort Collins. Check it out today!
Zillow last checked: 8 hours ago
Listing updated: February 27, 2025 at 03:17am
Listed by:
Jennifer Kelly 970-581-9005,
Megan Kelly 970-568-6843
Bought with:
Katie Mansouri
Group Mulberry
Source: IRES,MLS#: 1002255
Facts & features
Interior
Bedrooms & bathrooms
- Bedrooms: 4
- Bathrooms: 3
- Full bathrooms: 2
- 1/2 bathrooms: 1
Primary bedroom
- Area: 360
- Dimensions: 24 x 15
Bedroom 2
- Area: 132
- Dimensions: 12 x 11
Bedroom 3
- Area: 132
- Dimensions: 12 x 11
Bedroom 4
- Area: 110
- Dimensions: 11 x 10
Dining room
- Area: 132
- Dimensions: 12 x 11
Kitchen
- Area: 143
- Dimensions: 13 x 11
Living room
- Area: 272
- Dimensions: 17 x 16
Heating
- Forced Air, Humidity Control
Cooling
- Central Air, Ceiling Fan(s)
Appliances
- Included: Gas Range/Oven, Dishwasher, Refrigerator, Microwave
- Laundry: Upper Level
Features
- Study Area, Eat-in Kitchen, Cathedral/Vaulted Ceilings, Open Floorplan, Pantry, Walk-In Closet(s), Kitchen Island, Crown Molding, Open Floor Plan, Walk-in Closet
- Flooring: Tile, Carpet
- Windows: Window Coverings, Double Pane Windows
- Basement: Full,Unfinished,Walk-Out Access
- Has fireplace: Yes
- Fireplace features: Gas, Master Bedroom
Interior area
- Total structure area: 3,452
- Total interior livable area: 3,452 sqft
- Finished area above ground: 2,471
- Finished area below ground: 981
Property
Parking
- Total spaces: 3
- Parking features: Tandem
- Attached garage spaces: 3
- Details: Garage Type: Attached
Features
- Levels: Two
- Stories: 2
- Patio & porch: Deck
- Fencing: Fenced,Wood
- Has view: Yes
- View description: Mountain(s), Hills
Lot
- Size: 7,057 sqft
- Features: Curbs, Gutters, Sidewalks, Fire Hydrant within 500 Feet, Abuts Public Open Space
Details
- Parcel number: R1663715
- Zoning: RES
- Special conditions: Private Owner
Construction
Type & style
- Home type: SingleFamily
- Architectural style: Contemporary/Modern
- Property subtype: Residential-Detached, Residential
Materials
- Wood/Frame
- Roof: Composition
Condition
- Not New, Previously Owned
- New construction: No
- Year built: 2020
Details
- Builder name: Saint Aubyn Homes
Utilities & green energy
- Electric: Electric, PV REA
- Gas: Natural Gas, Xcel
- Sewer: City Sewer
- Water: City Water, East Larimer County
- Utilities for property: Natural Gas Available, Electricity Available
Community & neighborhood
Community
- Community features: Park
Location
- Region: Timnath
- Subdivision: Serratoga Falls
Other
Other facts
- Listing terms: Cash,Conventional,FHA,VA Loan
- Road surface type: Paved, Asphalt
Price history
| Date | Event | Price |
|---|---|---|
| 2/28/2024 | Sold | $630,000+0.8%$183/sqft |
Source: | ||
| 2/5/2024 | Pending sale | $625,000$181/sqft |
Source: | ||
| 1/27/2024 | Listed for sale | $625,000+27.1%$181/sqft |
Source: | ||
| 10/20/2020 | Sold | $491,690$142/sqft |
Source: | ||
| 9/3/2020 | Pending sale | $491,690$142/sqft |
Source: Property Solutions Team LLC #908606 Report a problem | ||
Public tax history
| Year | Property taxes | Tax assessment |
|---|---|---|
| 2024 | $6,599 +23.9% | $44,442 -1% |
| 2023 | $5,327 -0.9% | $44,872 +33.9% |
| 2022 | $5,376 +175% | $33,506 -2.8% |
Find assessor info on the county website
Neighborhood: 80547
Nearby schools
GreatSchools rating
- 8/10Timnath Elementary SchoolGrades: PK-5Distance: 2.5 mi
- 5/10Timnath Middle-High SchoolGrades: 6-12Distance: 0.8 mi
Schools provided by the listing agent
- Elementary: Timnath
- Middle: Timnath Middle-High School
- High: Timnath Middle-High School
Source: IRES. This data may not be complete. We recommend contacting the local school district to confirm school assignments for this home.
Get a cash offer in 3 minutes
Find out how much your home could sell for in as little as 3 minutes with a no-obligation cash offer.
Estimated market value
$638,600


