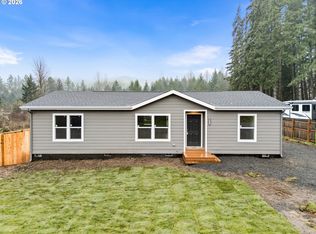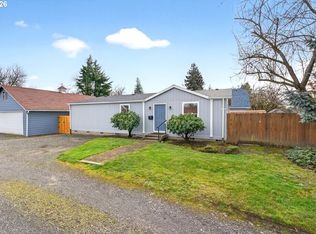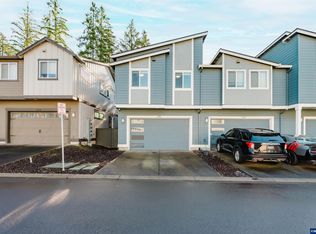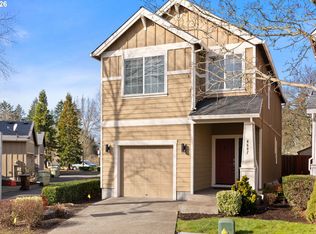Hello—welcome to your peaceful retreat in beautiful Gaston. I’m a brand-new 3-bedroom, 2-bath home manufactured by J&M Construction, thoughtfully placed on approximately 0.9 acres of owned land and classified as real property. Surrounded by mature trees and natural scenery, I offer privacy, fresh air, and the calm of rural living with room to breathe. Everything inside me lives on one level, with minimal stairs to the main entry, making day-to-day living easy and convenient. Step inside and you’ll feel my bright, open great room come to life. Large windows invite in abundant natural light and frame peaceful views of the surrounding greenery, creating a welcoming space to relax or gather. My kitchen connects seamlessly to the living and dining areas and is designed for everyday functionality and entertaining alike, featuring generous cabinetry, solid surface countertops, and a spacious central island that anchors the heart of the home. My private primary suite offers a comfortable retreat with a walk-in closet and a well-appointed en-suite bath with dual vanities. Two additional bedrooms provide flexible space for guests, home office use, or hobbies, all thoughtfully arranged for effortless single-level living. I’m new construction on acreage, complete with a new septic tank and a builder warranty included for peace of mind. I’m permanently affixed to an engineered foundation, offering confidence in both construction and longevity. Outside, you’ll find open space to garden, explore, or simply unwind among the trees. Located in the heart of Oregon wine country, I offer a quiet small-town setting with convenient access to Forest Grove, Hillsboro, nearby wineries, scenic backroads, and recreation at Henry Hagg Lake. If you’ve been searching for modern comfort, minimal stairs, and tranquil rural surroundings, I may be exactly what you’ve been waiting for. Buyer to verify all details to their satisfaction.
Active
Price cut: $10K (1/30)
$439,900
54839 SW South Rd, Gaston, OR 97119
3beds
1,344sqft
Est.:
Residential, Single Family Residence, Manufactured Home
Built in 2025
0.9 Acres Lot
$-- Zestimate®
$327/sqft
$-- HOA
What's special
Walk-in closetPrivate primary suiteBright open great roomSolid surface countertopsSpacious central islandGenerous cabinetry
- 238 days |
- 948 |
- 54 |
Zillow last checked: 8 hours ago
Listing updated: February 08, 2026 at 04:20pm
Listed by:
Darryl Bodle 503-709-4632,
Keller Williams Realty Portland Premiere,
Kelly Christian 908-328-1873,
Keller Williams Realty Portland Premiere
Source: RMLS (OR),MLS#: 449590840
Facts & features
Interior
Bedrooms & bathrooms
- Bedrooms: 3
- Bathrooms: 2
- Full bathrooms: 2
- Main level bathrooms: 2
Rooms
- Room types: Utility Room, Bedroom 2, Bedroom 3, Dining Room, Family Room, Kitchen, Living Room, Primary Bedroom
Primary bedroom
- Features: Double Sinks, Ensuite, Walkin Closet
- Level: Main
- Area: 144
- Dimensions: 12 x 12
Bedroom 2
- Level: Main
- Area: 108
- Dimensions: 12 x 9
Bedroom 3
- Level: Main
- Area: 108
- Dimensions: 12 x 9
Dining room
- Features: Great Room
- Level: Main
- Area: 96
- Dimensions: 12 x 8
Family room
- Features: Great Room
- Level: Main
- Area: 168
- Dimensions: 14 x 12
Kitchen
- Features: Dishwasher, Eat Bar, Gourmet Kitchen, Great Room, Island, Free Standing Range, Free Standing Refrigerator
- Level: Main
- Area: 204
- Width: 12
Living room
- Features: Great Room
- Level: Main
- Area: 216
- Dimensions: 18 x 12
Heating
- Forced Air
Cooling
- None
Appliances
- Included: Dishwasher, Free-Standing Range, Free-Standing Refrigerator, Range Hood, Stainless Steel Appliance(s), Electric Water Heater, Tank Water Heater
- Laundry: Laundry Room
Features
- Great Room, Eat Bar, Gourmet Kitchen, Kitchen Island, Double Vanity, Walk-In Closet(s)
- Windows: Double Pane Windows, Vinyl Frames
- Basement: Crawl Space
Interior area
- Total structure area: 1,344
- Total interior livable area: 1,344 sqft
Video & virtual tour
Property
Parking
- Parking features: Off Street
Accessibility
- Accessibility features: Main Floor Bedroom Bath, Minimal Steps, Natural Lighting, One Level, Parking, Utility Room On Main, Accessibility
Features
- Levels: One
- Stories: 1
- Patio & porch: Porch
- Exterior features: Yard
- Has view: Yes
- View description: Territorial, Trees/Woods
Lot
- Size: 0.9 Acres
- Dimensions: Reference Pg 9 SPD
- Features: Gentle Sloping, Trees, SqFt 20000 to Acres1
Details
- Parcel number: R454751
- Zoning: AF-5
Construction
Type & style
- Home type: MobileManufactured
- Property subtype: Residential, Single Family Residence, Manufactured Home
Materials
- T111 Siding
- Foundation: Block, Pillar/Post/Pier
- Roof: Composition
Condition
- New Construction
- New construction: Yes
- Year built: 2025
Utilities & green energy
- Sewer: Septic Tank
- Water: Public
Community & HOA
Community
- Security: None
HOA
- Has HOA: No
Location
- Region: Gaston
Financial & listing details
- Price per square foot: $327/sqft
- Tax assessed value: $182,340
- Annual tax amount: $944
- Date on market: 6/16/2025
- Listing terms: Cash,Conventional,FHA,VA Loan
- Road surface type: Dirt, Unimproved
- Body type: Double Wide
Estimated market value
Not available
Estimated sales range
Not available
Not available
Price history
Price history
| Date | Event | Price |
|---|---|---|
| 1/30/2026 | Price change | $439,900-2.2%$327/sqft |
Source: | ||
| 10/23/2025 | Price change | $449,900-3.2%$335/sqft |
Source: | ||
| 8/14/2025 | Price change | $464,900-3.1%$346/sqft |
Source: | ||
| 7/13/2025 | Price change | $479,900-4%$357/sqft |
Source: | ||
| 6/16/2025 | Listed for sale | $499,900+257.1%$372/sqft |
Source: | ||
Public tax history
Public tax history
| Year | Property taxes | Tax assessment |
|---|---|---|
| 2025 | $945 -1.7% | $73,200 -1.1% |
| 2024 | $961 +5.8% | $74,040 +3% |
| 2023 | $908 +2.8% | $71,890 +3% |
Find assessor info on the county website
BuyAbility℠ payment
Est. payment
$2,581/mo
Principal & interest
$2123
Property taxes
$304
Home insurance
$154
Climate risks
Neighborhood: Cherry Grove
Nearby schools
GreatSchools rating
- 9/10Gaston Elementary SchoolGrades: K-6Distance: 4.8 mi
- 3/10Gaston Jr/Sr High SchoolGrades: 7-12Distance: 4.8 mi
Schools provided by the listing agent
- Elementary: Gaston
- Middle: Gaston
- High: Gaston
Source: RMLS (OR). This data may not be complete. We recommend contacting the local school district to confirm school assignments for this home.
- Loading





