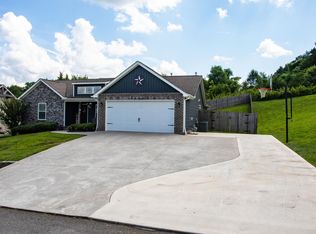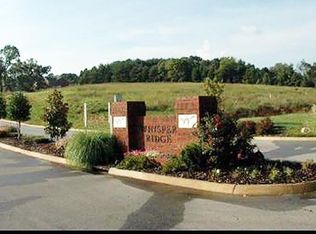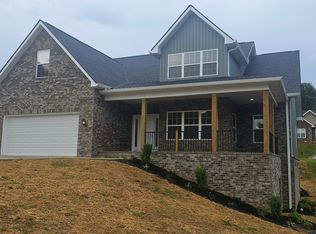Closed
$415,000
5484 Shadow Branch Ln, Corryton, TN 37721
3beds
1,711sqft
Single Family Residence, Residential
Built in 2014
0.45 Acres Lot
$415,200 Zestimate®
$243/sqft
$2,236 Estimated rent
Home value
$415,200
$394,000 - $436,000
$2,236/mo
Zestimate® history
Loading...
Owner options
Explore your selling options
What's special
This beautifully upgraded 3-bedroom, 2 1/2 bathroom ranch home offers breathtaking mountain views right from your front porch. Thoughtfully designed for both comfort and style, this home features an open floor plan and elegant finishes throughout.
Enjoy cooking in the spacious kitchen with granite countertops, a built-in wall oven and microwave, and sleek cabinetry. The inviting living areas are accented with hardwood floors and crown molding, creating a warm and sophisticated atmosphere.
The primary suite is a true sanctuary with a large walk-in shower and generous closet space. Step outside to a covered back porch — perfect for morning coffee or evening entertaining.
Additional highlights include a spacious garage, ideal for vehicles, storage, or a workshop. This home truly has it all — comfort, style, and views you'll never get tired of.
Zillow last checked: 8 hours ago
Listing updated: August 15, 2025 at 02:48pm
Listing Provided by:
Taylor DeMario 865-694-5904,
Keller Williams Realty
Bought with:
Beth Page, 338652
Wallace
Source: RealTracs MLS as distributed by MLS GRID,MLS#: 2975059
Facts & features
Interior
Bedrooms & bathrooms
- Bedrooms: 3
- Bathrooms: 3
- Full bathrooms: 2
- 1/2 bathrooms: 1
Bedroom 1
- Features: Walk-In Closet(s)
- Level: Walk-In Closet(s)
Heating
- Central, Electric, Natural Gas, Other
Cooling
- Central Air, Ceiling Fan(s)
Appliances
- Included: Dishwasher, Disposal, Microwave, Range, Refrigerator, Oven
- Laundry: Washer Hookup, Electric Dryer Hookup
Features
- Walk-In Closet(s), Ceiling Fan(s)
- Flooring: Carpet, Wood, Tile
- Basement: Crawl Space
- Has fireplace: No
Interior area
- Total structure area: 1,711
- Total interior livable area: 1,711 sqft
- Finished area above ground: 1,711
Property
Parking
- Total spaces: 2
- Parking features: Garage Door Opener, Garage Faces Side
- Garage spaces: 2
Features
- Levels: One
- Stories: 1
- Patio & porch: Patio, Porch, Covered
- Has view: Yes
- View description: Mountain(s)
Lot
- Size: 0.45 Acres
- Dimensions: 130.89 x 148.64 x IRR
- Features: Corner Lot, Other
- Topography: Corner Lot,Other
Details
- Parcel number: 030KB053
- Special conditions: Standard
Construction
Type & style
- Home type: SingleFamily
- Architectural style: Traditional
- Property subtype: Single Family Residence, Residential
Materials
- Stone, Vinyl Siding, Other, Brick
Condition
- New construction: No
- Year built: 2014
Utilities & green energy
- Sewer: Public Sewer
- Water: Public
- Utilities for property: Electricity Available, Natural Gas Available, Water Available
Community & neighborhood
Security
- Security features: Smoke Detector(s)
Location
- Region: Corryton
- Subdivision: Whisper Ridge S/D Unit 1
HOA & financial
HOA
- Has HOA: Yes
- HOA fee: $100 annually
Price history
| Date | Event | Price |
|---|---|---|
| 8/15/2025 | Sold | $415,000-1.2%$243/sqft |
Source: | ||
| 7/15/2025 | Pending sale | $419,900$245/sqft |
Source: | ||
| 7/11/2025 | Listed for sale | $419,900$245/sqft |
Source: | ||
| 6/27/2025 | Pending sale | $419,900$245/sqft |
Source: | ||
| 6/22/2025 | Listed for sale | $419,900+1212.2%$245/sqft |
Source: | ||
Public tax history
| Year | Property taxes | Tax assessment |
|---|---|---|
| 2024 | $955 | $61,475 |
| 2023 | $955 | $61,475 |
| 2022 | $955 -10.8% | $61,475 +21.7% |
Find assessor info on the county website
Neighborhood: 37721
Nearby schools
GreatSchools rating
- 4/10Ritta Elementary SchoolGrades: PK-5Distance: 2.7 mi
- 6/10Holston Middle SchoolGrades: 6-8Distance: 5.4 mi
- 4/10Gibbs High SchoolGrades: 9-12Distance: 2.6 mi

Get pre-qualified for a loan
At Zillow Home Loans, we can pre-qualify you in as little as 5 minutes with no impact to your credit score.An equal housing lender. NMLS #10287.


