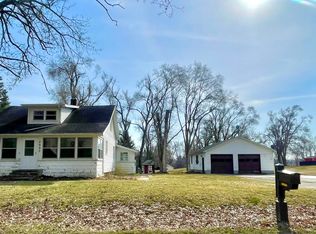Sold
$396,750
5485 Draper Rd, Jackson, MI 49201
5beds
4,286sqft
Single Family Residence
Built in 1971
1.87 Acres Lot
$408,000 Zestimate®
$93/sqft
$3,845 Estimated rent
Home value
$408,000
$343,000 - $486,000
$3,845/mo
Zestimate® history
Loading...
Owner options
Explore your selling options
What's special
This stunning 1.86-acre property on The Grande Golf course offers luxurious living with 4 main level bedrooms. Master suite features a private balcony, sauna, sunken jacuzzi tub and large walk-in closet. The second large bedroom boasts its own private bathroom. With 3 1/2 baths in this home comfort is paramount. Enjoy entertaining and relaxing in the large theater room, workout room or firepit area. Large office can be an additional 5th bedroom, with an extra-large cedar closet. This home boasts 2 Full kitchens, a wood burning fireplace, formal dining room, and a gazebo for your hot tub or quiet seating area. This home is hardwired for a whole house standby generator and has a large fenced in backyard. The N pole barn is climate controlled with electric, heat and an Extra large Man Cave. South additional garage features a garage door opener, electric and a large workshop. Fresh paint throughout, new flooring in the lovely 4 seasons room, ss appliances and a 2-car attached garage complete this exquisite home.
Hom is active-contingent with a 7 day right of first refusal in place. please continue to show!! thank you!
Zillow last checked: 8 hours ago
Listing updated: December 23, 2024 at 07:28am
Listed by:
Tamra Allen 517-745-6405,
Production Realty
Bought with:
Jennifer Rodgers, 6502404916
Green Key Real Estate, LLC
Source: MichRIC,MLS#: 24038011
Facts & features
Interior
Bedrooms & bathrooms
- Bedrooms: 5
- Bathrooms: 4
- Full bathrooms: 3
- 1/2 bathrooms: 1
- Main level bedrooms: 4
Heating
- Baseboard
Cooling
- Attic Fan, Central Air
Appliances
- Included: Dishwasher, Microwave, Oven, Range, Refrigerator
- Laundry: Laundry Room, Lower Level
Features
- Ceiling Fan(s), Sauna, Wet Bar, Center Island, Eat-in Kitchen, Pantry
- Flooring: Carpet
- Windows: Screens, Insulated Windows, Window Treatments
- Basement: Daylight,Full,Walk-Out Access
- Number of fireplaces: 1
- Fireplace features: Recreation Room, Wood Burning
Interior area
- Total structure area: 2,199
- Total interior livable area: 4,286 sqft
- Finished area below ground: 2,087
Property
Parking
- Total spaces: 2
- Parking features: Garage Faces Front, Garage Door Opener, Attached
- Garage spaces: 2
Accessibility
- Accessibility features: Accessible Bath Sink, Accessible Kitchen, Accessible M Flr Half Bath, Accessible Mn Flr Bedroom, Accessible Mn Flr Full Bath
Features
- Stories: 1
- Exterior features: Balcony
Lot
- Size: 1.87 Acres
- Dimensions: 358 x 227
- Features: Wooded, Ground Cover, Shrubs/Hedges
Details
- Parcel number: 000132515101900
Construction
Type & style
- Home type: SingleFamily
- Architectural style: Ranch
- Property subtype: Single Family Residence
Materials
- Brick, Vinyl Siding
- Roof: Composition
Condition
- New construction: No
- Year built: 1971
Utilities & green energy
- Sewer: Septic Tank
- Water: Public
Community & neighborhood
Location
- Region: Jackson
Other
Other facts
- Listing terms: Cash,Conventional
- Road surface type: Paved
Price history
| Date | Event | Price |
|---|---|---|
| 12/16/2024 | Sold | $396,750-0.8%$93/sqft |
Source: | ||
| 11/10/2024 | Pending sale | $399,900$93/sqft |
Source: | ||
| 11/8/2024 | Listed for sale | $399,900$93/sqft |
Source: | ||
| 11/4/2024 | Pending sale | $399,900$93/sqft |
Source: | ||
| 10/1/2024 | Price change | $399,900-4.8%$93/sqft |
Source: | ||
Public tax history
| Year | Property taxes | Tax assessment |
|---|---|---|
| 2025 | -- | $179,700 +4.1% |
| 2024 | -- | $172,600 +35.9% |
| 2021 | $4,319 | $127,000 +1.8% |
Find assessor info on the county website
Neighborhood: Vandercook Lake
Nearby schools
GreatSchools rating
- 3/10Townsend Elementary SchoolGrades: PK-6Distance: 0.4 mi
- 4/10Vandercook Lake High SchoolGrades: 7-12Distance: 1.3 mi
Get pre-qualified for a loan
At Zillow Home Loans, we can pre-qualify you in as little as 5 minutes with no impact to your credit score.An equal housing lender. NMLS #10287.
