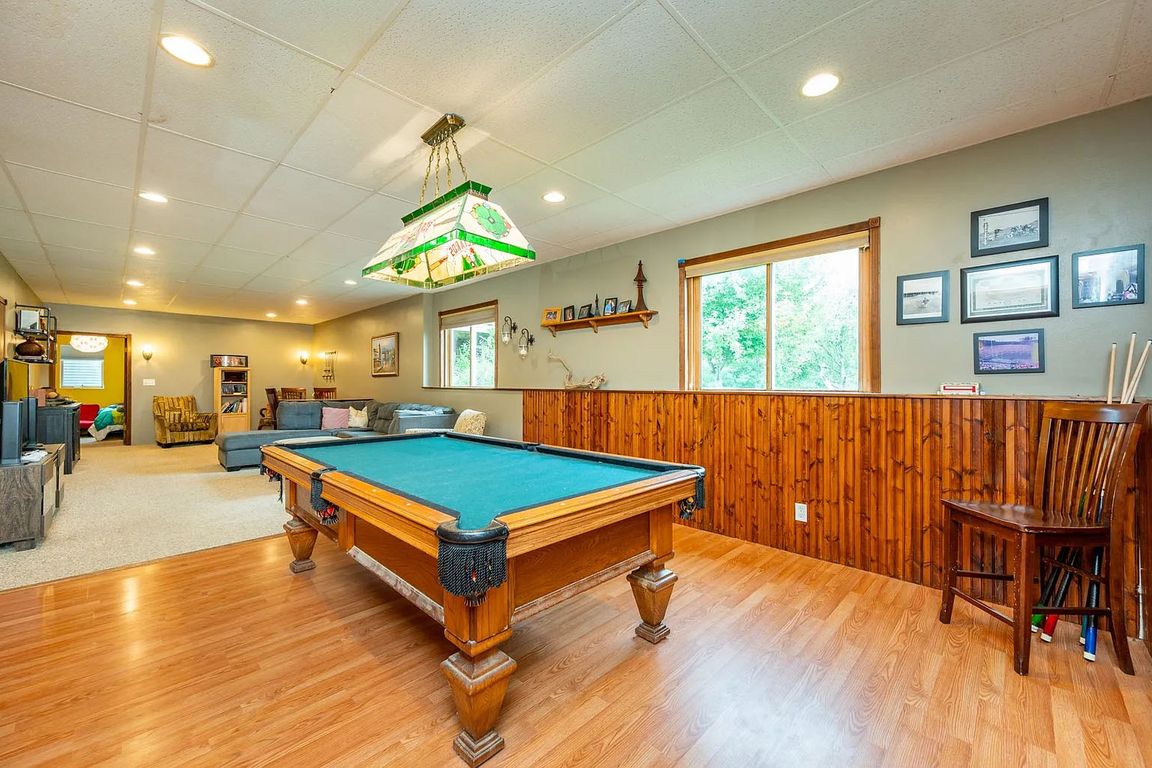
For salePrice cut: $5K (10/17)
$374,900
4beds
1,730sqft
5485 Greenwood Ave, Pleasant Hill, IA 50327
4beds
1,730sqft
Single family residence
Built in 2001
0.54 Acres
2 Attached garage spaces
$217 price/sqft
What's special
Finished lower levelPool tablePrimary suiteSpacious family roomQuiet cul-de-sacOpen-concept main levelBar area
It's not every day that a preinspected 4-bedroom (plus one non-conforming), 3-bath ranch on .54 acres comes available in Pleasant Hill! Tucked away on a quiet cul-de-sac with mature trees lining the backyard, your backyard will quickly become your favorite retreat. Step inside to an open-concept main level with 9-foot ...
- 110 days |
- 918 |
- 43 |
Source: DMMLS,MLS#: 724521 Originating MLS: Des Moines Area Association of REALTORS
Originating MLS: Des Moines Area Association of REALTORS
Travel times
Family Room
Kitchen
Primary Bedroom
Zillow last checked: 8 hours ago
Listing updated: November 22, 2025 at 08:12am
Listed by:
Michelle Hanson (515)229-2662,
RE/MAX Concepts
Source: DMMLS,MLS#: 724521 Originating MLS: Des Moines Area Association of REALTORS
Originating MLS: Des Moines Area Association of REALTORS
Facts & features
Interior
Bedrooms & bathrooms
- Bedrooms: 4
- Bathrooms: 3
- Full bathrooms: 2
- 3/4 bathrooms: 1
- Main level bedrooms: 3
Heating
- Forced Air, Gas, Natural Gas
Cooling
- Central Air
Appliances
- Included: Dishwasher, Microwave, Refrigerator, Stove, Wine Cooler
- Laundry: Main Level
Features
- Eat-in Kitchen
- Number of fireplaces: 1
Interior area
- Total structure area: 1,730
- Total interior livable area: 1,730 sqft
- Finished area below ground: 1,500
Property
Parking
- Total spaces: 2
- Parking features: Attached, Garage, Two Car Garage
- Attached garage spaces: 2
Features
- Levels: One
- Stories: 1
Lot
- Size: 0.54 Acres
Details
- Parcel number: 22100206111000
- Zoning: Res
Construction
Type & style
- Home type: SingleFamily
- Architectural style: Ranch
- Property subtype: Single Family Residence
Materials
- Vinyl Siding
- Foundation: Poured
- Roof: Asphalt,Shingle
Condition
- Year built: 2001
Utilities & green energy
- Sewer: Public Sewer
- Water: Public
Community & HOA
HOA
- Has HOA: No
Location
- Region: Pleasant Hill
Financial & listing details
- Price per square foot: $217/sqft
- Tax assessed value: $282,300
- Annual tax amount: $5,422
- Date on market: 8/18/2025
- Cumulative days on market: 111 days
- Listing terms: Cash,Conventional,FHA,VA Loan
- Road surface type: Concrete