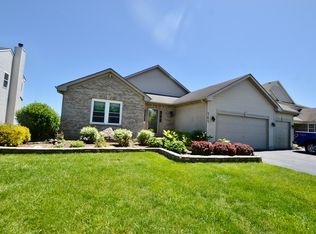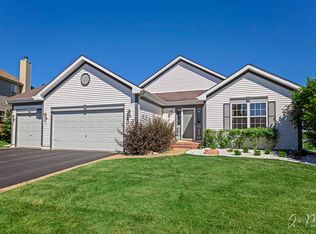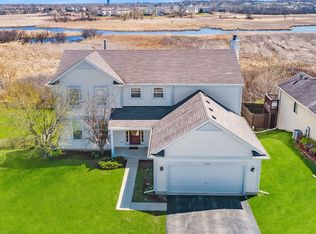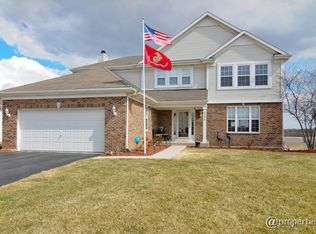Closed
$370,000
755 N Overlook Cir, Round Lake, IL 60073
4beds
2,506sqft
Single Family Residence
Built in 2002
10,018.8 Square Feet Lot
$428,800 Zestimate®
$148/sqft
$3,137 Estimated rent
Home value
$428,800
$407,000 - $450,000
$3,137/mo
Zestimate® history
Loading...
Owner options
Explore your selling options
What's special
WELCOME TO THE RESERVES OF VALLEY LAKES! A PRIVATE OASIS, NESTLED IN NATURE, AWAITS YOU IN THIS QUIET AND PRIVATE RESIDENCE. THIS HOME HAS A LOT TO OFFER FROM ITS SPACIOUS LAYOUT TO THE SERENE VIEW. RECENTLY DONE DRIVEWAY, UPGRADED GOOGLE-ENABLED HVAC SYSTEM, SUBPUMPS, AND MORE TO ENJOY! THE MASTER BEDROOM HAS A LARGE WALK-IN CLOSET AND BATHROOM. A TOTAL OF 4 BEDROOMS ON THE SECOND LEVEL WITH A OFFICE/ DEN IN THE ABOVE-GROUND BASEMENT ALONG WITH A FULL KITCHEN AND DIRECT ACCESS TO THE PATIO. OFFERS 2 LAUNDRY HOOKUPS IN THE BASEMENT AND SECOND LEVEL. THE VERY SPACIOUS DECK AND FULLY FENCED BACK AREA IS ONLY LIMITED TO THE FUTURE OWNER'S IMAGINATION! A RARE FIND IN THIS CLOSELY KEPT NEIGHBORHOOD.
Zillow last checked: 8 hours ago
Listing updated: April 12, 2023 at 03:25pm
Listing courtesy of:
Edward Sanchez 331-588-1703,
Principal Realty
Bought with:
Paula Carson
Realta Real Estate
Source: MRED as distributed by MLS GRID,MLS#: 11709305
Facts & features
Interior
Bedrooms & bathrooms
- Bedrooms: 4
- Bathrooms: 4
- Full bathrooms: 3
- 1/2 bathrooms: 1
Primary bedroom
- Features: Flooring (Carpet), Bathroom (Full)
- Level: Second
- Area: 288 Square Feet
- Dimensions: 18X16
Bedroom 2
- Features: Flooring (Carpet)
- Level: Second
- Area: 180 Square Feet
- Dimensions: 15X12
Bedroom 3
- Features: Flooring (Carpet)
- Level: Second
- Area: 120 Square Feet
- Dimensions: 12X10
Bedroom 4
- Features: Flooring (Carpet)
- Level: Second
- Area: 120 Square Feet
- Dimensions: 12X10
Den
- Level: Basement
- Area: 108 Square Feet
- Dimensions: 9X12
Dining room
- Features: Flooring (Hardwood)
- Level: Main
- Area: 143 Square Feet
- Dimensions: 13X11
Family room
- Features: Flooring (Hardwood)
- Level: Main
- Area: 285 Square Feet
- Dimensions: 19X15
Foyer
- Level: Main
- Area: 100 Square Feet
- Dimensions: 10X10
Kitchen
- Features: Kitchen (Eating Area-Table Space, Island, Pantry-Closet), Flooring (Vinyl)
- Level: Main
- Area: 240 Square Feet
- Dimensions: 20X12
Laundry
- Features: Flooring (Vinyl)
- Level: Basement
- Area: 48 Square Feet
- Dimensions: 8X6
Living room
- Features: Flooring (Hardwood)
- Level: Main
- Area: 234 Square Feet
- Dimensions: 18X13
Recreation room
- Features: Flooring (Ceramic Tile)
- Level: Basement
- Area: 280 Square Feet
- Dimensions: 20X14
Heating
- Natural Gas, Forced Air
Cooling
- Central Air
Appliances
- Included: Range, Microwave, Dishwasher, Refrigerator, Washer, Dryer
Features
- Walk-In Closet(s), Pantry
- Flooring: Hardwood
- Doors: Storm Door(s)
- Basement: Finished,Full,Walk-Out Access
- Number of fireplaces: 1
- Fireplace features: Gas Starter, Family Room
Interior area
- Total structure area: 0
- Total interior livable area: 2,506 sqft
Property
Parking
- Total spaces: 2
- Parking features: Asphalt, Garage Door Opener, On Site, Garage Owned, Attached, Garage
- Attached garage spaces: 2
- Has uncovered spaces: Yes
Accessibility
- Accessibility features: No Disability Access
Features
- Stories: 2
- Patio & porch: Deck
Lot
- Size: 10,018 sqft
- Dimensions: 135X80
Details
- Additional structures: Pergola
- Parcel number: 05244020230000
- Special conditions: None
- Other equipment: Ceiling Fan(s), Sump Pump
Construction
Type & style
- Home type: SingleFamily
- Architectural style: Contemporary
- Property subtype: Single Family Residence
Materials
- Vinyl Siding, Brick
- Foundation: Concrete Perimeter
- Roof: Asphalt
Condition
- New construction: No
- Year built: 2002
Utilities & green energy
- Sewer: Public Sewer
- Water: Public
Community & neighborhood
Security
- Security features: Carbon Monoxide Detector(s)
Community
- Community features: Sidewalks, Street Lights, Street Paved
Location
- Region: Round Lake
HOA & financial
HOA
- Has HOA: Yes
- HOA fee: $330 annually
- Services included: None
Other
Other facts
- Listing terms: Cash
- Ownership: Fee Simple w/ HO Assn.
Price history
| Date | Event | Price |
|---|---|---|
| 4/12/2023 | Sold | $370,000-1.9%$148/sqft |
Source: | ||
| 3/31/2023 | Contingent | $377,000$150/sqft |
Source: | ||
| 3/19/2023 | Price change | $377,000-1.3%$150/sqft |
Source: | ||
| 1/30/2023 | Listed for sale | $382,000+7.6%$152/sqft |
Source: | ||
| 12/6/2021 | Listing removed | $355,000$142/sqft |
Source: | ||
Public tax history
Tax history is unavailable.
Find assessor info on the county website
Neighborhood: 60073
Nearby schools
GreatSchools rating
- 8/10Big Hollow Middle SchoolGrades: 5-8Distance: 1.1 mi
- 5/10Grant Community High SchoolGrades: 9-12Distance: 2.7 mi
- NABig Hollow Primary SchoolGrades: PK-1Distance: 1.2 mi
Schools provided by the listing agent
- Elementary: Big Hollow Elementary School
- Middle: Big Hollow Middle School
- High: Grant Community High School
- District: 38
Source: MRED as distributed by MLS GRID. This data may not be complete. We recommend contacting the local school district to confirm school assignments for this home.
Get a cash offer in 3 minutes
Find out how much your home could sell for in as little as 3 minutes with a no-obligation cash offer.
Estimated market value
$428,800



