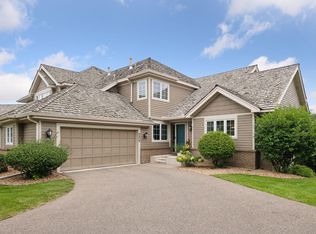Closed
$475,000
5487 Butternut Cir, Minnetonka, MN 55343
2beds
3,304sqft
Townhouse Side x Side
Built in 1990
3,049.2 Square Feet Lot
$472,400 Zestimate®
$144/sqft
$3,349 Estimated rent
Home value
$472,400
$435,000 - $510,000
$3,349/mo
Zestimate® history
Loading...
Owner options
Explore your selling options
What's special
Stunning 2 story Minnetonka townhome with over 3,200 finished sq ft ! Features: 2 spacious bedrooms, opportunity to create a 3rd and even a 4th bedroom, walk out basement, new siding 2019, new windows 2015, 3 gas fire places, main level laundry, 2 private balconies, sun room, quiet neighborhood, scenic backyard views and more. Conveniently located within walking distance to parks, trails, shopping, dining, freeway access and more!
Zillow last checked: 8 hours ago
Listing updated: September 29, 2025 at 03:19pm
Listed by:
David J Doran 651-246-8987,
eXp Realty
Bought with:
Lindsay H Rofidal
Keller Williams Realty Integrity
Source: NorthstarMLS as distributed by MLS GRID,MLS#: 6764685
Facts & features
Interior
Bedrooms & bathrooms
- Bedrooms: 2
- Bathrooms: 4
- Full bathrooms: 2
- 3/4 bathrooms: 1
- 1/2 bathrooms: 1
Bedroom 1
- Level: Upper
- Area: 425 Square Feet
- Dimensions: 25x17
Bedroom 2
- Level: Upper
- Area: 336 Square Feet
- Dimensions: 24x14
Dining room
- Level: Main
- Area: 160 Square Feet
- Dimensions: 16x10
Family room
- Level: Lower
- Area: 578 Square Feet
- Dimensions: 34x17
Foyer
- Level: Main
- Area: 176 Square Feet
- Dimensions: 16x11
Kitchen
- Level: Main
- Area: 187 Square Feet
- Dimensions: 17x11
Laundry
- Level: Main
- Area: 50 Square Feet
- Dimensions: 10x5
Living room
- Level: Main
- Area: 240 Square Feet
- Dimensions: 16x15
Storage
- Level: Lower
- Area: 78 Square Feet
- Dimensions: 13x6
Sun room
- Level: Main
- Area: 120 Square Feet
- Dimensions: 12x10
Heating
- Forced Air
Cooling
- Central Air
Appliances
- Included: Cooktop, Dishwasher, Dryer, Microwave, Range, Refrigerator, Washer
Features
- Basement: Egress Window(s),Finished,Walk-Out Access
- Number of fireplaces: 3
- Fireplace features: Gas
Interior area
- Total structure area: 3,304
- Total interior livable area: 3,304 sqft
- Finished area above ground: 2,380
- Finished area below ground: 882
Property
Parking
- Total spaces: 2
- Parking features: Attached
- Attached garage spaces: 2
- Details: Garage Dimensions (22x21.5)
Accessibility
- Accessibility features: None
Features
- Levels: Two
- Stories: 2
Lot
- Size: 3,049 sqft
- Dimensions: 36 x 80
- Features: Near Public Transit, Many Trees
Details
- Foundation area: 1076
- Parcel number: 3511722220040
- Zoning description: Residential-Single Family
Construction
Type & style
- Home type: Townhouse
- Property subtype: Townhouse Side x Side
- Attached to another structure: Yes
Materials
- Fiber Cement
- Roof: Pitched,Wood
Condition
- Age of Property: 35
- New construction: No
- Year built: 1990
Utilities & green energy
- Electric: 200+ Amp Service
- Gas: Natural Gas
- Sewer: City Sewer/Connected
- Water: City Water/Connected
Community & neighborhood
Location
- Region: Minnetonka
- Subdivision: Lake Forest
HOA & financial
HOA
- Has HOA: Yes
- HOA fee: $540 monthly
- Services included: Lawn Care, Maintenance Grounds, Professional Mgmt, Snow Removal
- Association name: Cities Managment
- Association phone: 612-381-8600
Price history
| Date | Event | Price |
|---|---|---|
| 9/29/2025 | Sold | $475,000+0%$144/sqft |
Source: | ||
| 9/16/2025 | Pending sale | $474,900$144/sqft |
Source: | ||
| 7/31/2025 | Listed for sale | $474,900$144/sqft |
Source: | ||
Public tax history
| Year | Property taxes | Tax assessment |
|---|---|---|
| 2025 | $6,840 +18.1% | $515,700 -5.8% |
| 2024 | $5,793 +3.8% | $547,400 +11.6% |
| 2023 | $5,582 +4.1% | $490,600 +2.6% |
Find assessor info on the county website
Neighborhood: 55343
Nearby schools
GreatSchools rating
- 2/10Gatewood Elementary SchoolGrades: PK-6Distance: 1.4 mi
- 4/10Hopkins West Junior High SchoolGrades: 6-9Distance: 2 mi
- 8/10Hopkins Senior High SchoolGrades: 10-12Distance: 4 mi

Get pre-qualified for a loan
At Zillow Home Loans, we can pre-qualify you in as little as 5 minutes with no impact to your credit score.An equal housing lender. NMLS #10287.
Sell for more on Zillow
Get a free Zillow Showcase℠ listing and you could sell for .
$472,400
2% more+ $9,448
With Zillow Showcase(estimated)
$481,848