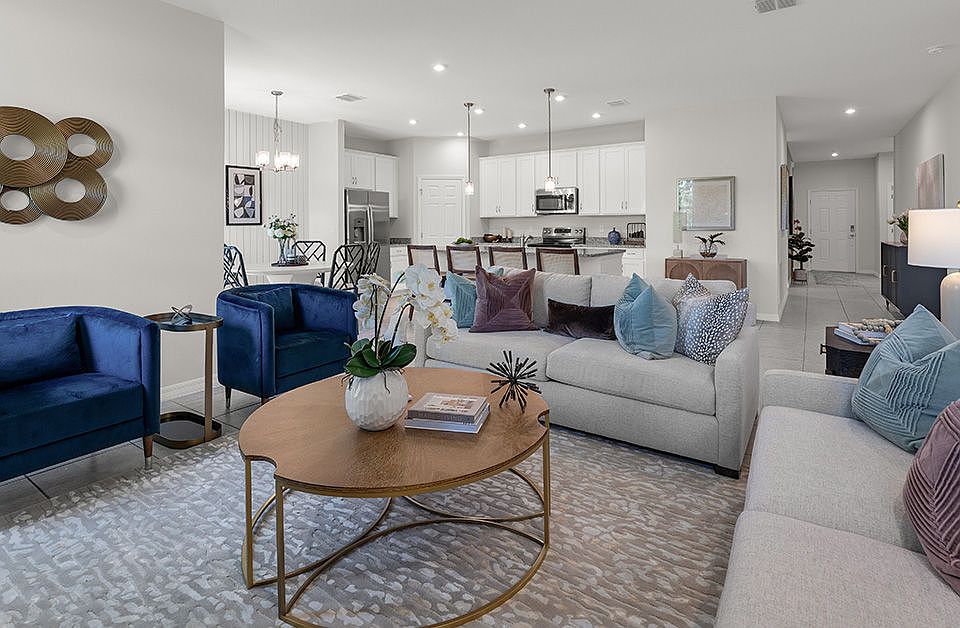The Jensen delivers a thoughtfully designed open-concept floorplan, offering ample storage and versatility to suit your growing family. At the heart of the home is a spacious family room that seamlessly connects to the dining area and a modern kitchen, complete with an oversized island and a convenient walk-in pantry. The main level includes a standard patio off the family room, with an option to upgrade to a covered lanai-perfect for enjoying the Florida sunshine. Upstairs, the primary suite is a private retreat, featuring an en suite bathroom with a standing shower, an optional garden tub, and a generously sized walk-in closet. Just down the hall, you'll find three additional bedrooms sharing a double vanity bathroom, as well as a large loft. This flexible space is ideal for family movie nights or a playroom for the little ones. The Jensen's efficient and innovative use of space makes it a comfortable and practical choice for families, all while reflecting the quality craftsmanship you expect from a Stanley Martin home. A selected option in this home includes a covered lanai. Photos are from a similar home.
New construction
$404,465
5487 Meadow Walk Dr, Davenport, FL 33837
4beds
2,313sqft
Single Family Residence
Built in 2025
-- sqft lot
$404,500 Zestimate®
$175/sqft
$-- HOA
What's special
Oversized islandLarge loftCovered lanaiAdditional bedroomsEn suite bathroomFlexible spaceSpacious family room
- 44 days |
- 84 |
- 2 |
Zillow last checked: October 19, 2025 at 12:24am
Listing updated: October 19, 2025 at 12:24am
Listed by:
Stanley Martin Homes
Source: Stanley Martin Homes
Travel times
Schedule tour
Select your preferred tour type — either in-person or real-time video tour — then discuss available options with the builder representative you're connected with.
Facts & features
Interior
Bedrooms & bathrooms
- Bedrooms: 4
- Bathrooms: 3
- Full bathrooms: 2
- 1/2 bathrooms: 1
Interior area
- Total interior livable area: 2,313 sqft
Property
Parking
- Total spaces: 2
- Parking features: Garage
- Garage spaces: 2
Construction
Type & style
- Home type: SingleFamily
- Property subtype: Single Family Residence
Condition
- New Construction
- New construction: Yes
- Year built: 2025
Details
- Builder name: Stanley Martin Homes
Community & HOA
Community
- Subdivision: Wynnstone
Location
- Region: Davenport
Financial & listing details
- Price per square foot: $175/sqft
- Date on market: 9/8/2025
About the community
Nestled in one of Florida's fastest-growing counties, Wynnstone puts you at the heart of all that Polk County has to offer. Just 12 miles southwest of Disney and minutes from Posner Park, this vibrant community blends modern living with everyday convenience. With Hwy 27 less than a mile away and I-4 just 3 miles out, accessing Central Florida and the Gulf Coast is a breeze.
Stanley Martin's single-family homes at Wynnstone feature functional, designer-inspired floor plans starting from the mid $300s. With open-concept living spaces and thoughtful layouts, these homes are built for how you live today. Plus, residents enjoy resort-style amenities perfect for relaxation and outdoor fun.
More than just a neighborhood, Wynnstone is a connected, active community that embraces Florida's outdoor lifestyle.
Source: Stanley Martin Homes

