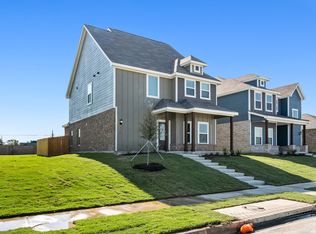MOVE IN READY!! This 2022 brand new one-story property offers three spacious bedrooms, two modern bathrooms, and a two-car garage, making it the perfect family home. As you step inside, you'll be greeted by an open floor plan that seamlessly connects the living, dining, and kitchen areas, providing ample space for entertainment and family gatherings. Open Kitchen features stainless appliances, modern cabinetry, and an island that's perfect for preparing meals and hosting parties. The living area is complemented by lots of windows that allow plenty of natural light to flow throughout the home, creating a warm and welcoming ambiance. Spacious master suite, split from other secondary bedrooms. Large backyard for entertaining family and friends. Pets limited number of 2, size limited no more than 40lbs, deposit $400 for each. Tenant is responsible for repairing the refrigerator.
This like-new 2022 one-story home offers 3 spacious bedrooms, 2 modern bathrooms, and a 2-car garage perfect for comfortable family living. The open-concept floor plan seamlessly connects the living, dining, and kitchen areas, ideal for entertaining and everyday living. The kitchen features stainless steel appliances, modern cabinetry, and a center island perfect for meal prep and casual dining. The light-filled living area boasts large windows, bringing in abundant natural light and creating a warm, inviting atmosphere. The private primary suite is thoughtfully separated from the secondary bedrooms and includes a spacious en-suite bath. Enjoy a large backyard, ideal for outdoor gatherings and relaxation. Pet Policy: Up to 2 pets allowed, each under 40 lbs. $400 pet deposit per pet. Note: Tenant is responsible for refrigerator repairs.
House for rent
$2,000/mo
5488 Montrose Dr, Forney, TX 75126
3beds
1,602sqft
Price may not include required fees and charges.
Single family residence
Available now
Cats, small dogs OK
Central air
Hookups laundry
Attached garage parking
-- Heating
What's special
Modern cabinetryModern bathroomsLarge backyardLots of windowsAmple spaceOpen floor planSpacious master suite
- 44 days
- on Zillow |
- -- |
- -- |
Travel times
Add up to $600/yr to your down payment
Consider a first-time homebuyer savings account designed to grow your down payment with up to a 6% match & 4.15% APY.
Facts & features
Interior
Bedrooms & bathrooms
- Bedrooms: 3
- Bathrooms: 2
- Full bathrooms: 2
Cooling
- Central Air
Appliances
- Included: Dishwasher, Refrigerator, WD Hookup
- Laundry: Hookups
Features
- WD Hookup
Interior area
- Total interior livable area: 1,602 sqft
Property
Parking
- Parking features: Attached
- Has attached garage: Yes
- Details: Contact manager
Features
- Exterior features: mirowave
Details
- Parcel number: 00388100200004000200
Construction
Type & style
- Home type: SingleFamily
- Property subtype: Single Family Residence
Community & HOA
Location
- Region: Forney
Financial & listing details
- Lease term: 1 Year
Price history
| Date | Event | Price |
|---|---|---|
| 8/9/2025 | Price change | $2,000-2.4%$1/sqft |
Source: Zillow Rentals | ||
| 7/22/2025 | Price change | $2,050-2.4%$1/sqft |
Source: Zillow Rentals | ||
| 6/25/2025 | Listed for rent | $2,100+5.3%$1/sqft |
Source: Zillow Rentals | ||
| 6/19/2023 | Listing removed | -- |
Source: Zillow Rentals | ||
| 6/8/2023 | Listed for rent | $1,995$1/sqft |
Source: Zillow Rentals | ||
![[object Object]](https://photos.zillowstatic.com/fp/766693636492f0e379eca2877fc23630-p_i.jpg)
