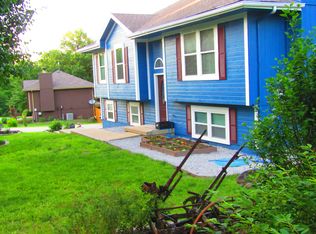Sold
Price Unknown
5488 SW Reed Ln, Trimble, MO 64492
3beds
1,540sqft
Single Family Residence
Built in 2002
0.95 Acres Lot
$378,800 Zestimate®
$--/sqft
$1,860 Estimated rent
Home value
$378,800
Estimated sales range
Not available
$1,860/mo
Zestimate® history
Loading...
Owner options
Explore your selling options
What's special
Almost an acre lot, boat storage, outbuilding, wooded and cul-de-sac- Come check out your next home!
This spacious 3 bedroom, 2.5 bath home has so much to offer. Sellers absolutely love the secluded space. The location is nestled in a beautiful wooded area in a neighborhood cul-de-sac that is quiet and serene. The yard is shaded with mature trees and offers lots of places to play, plant a garden or sit on the new deck. Inside, the kitchen offers an abundance of light, with the sliding door. The layout of the home is easy. With 3 main level bedrooms. Downstairs, the laundry, storage, and full bath in the finished basement -there’s plenty of room for everyone. The property has a two car garage, and a workshop with a car lift for a car lover. Lot is nearly 1-acre. An outbuilding and enclosed space to store your boat or any of your outdoor toys.
Zillow last checked: 8 hours ago
Listing updated: August 12, 2025 at 09:28am
Listing Provided by:
Karlita Valle 816-803-5520,
United Real Estate Kansas City
Bought with:
Jessica Madden, 2020017387
Weichert, Realtors Welch & Com
Source: Heartland MLS as distributed by MLS GRID,MLS#: 2555151
Facts & features
Interior
Bedrooms & bathrooms
- Bedrooms: 3
- Bathrooms: 3
- Full bathrooms: 3
Primary bedroom
- Level: First
Bedroom 2
- Level: First
Bedroom 3
- Level: First
Primary bathroom
- Level: First
Bathroom 1
- Level: First
Bathroom 3
- Level: Basement
Other
- Level: Basement
Family room
- Level: First
Kitchen
- Level: First
Heating
- Electric, Heat Pump
Cooling
- Electric, Heat Pump
Appliances
- Included: Dishwasher, Refrigerator, Built-In Electric Oven
- Laundry: In Basement
Features
- Ceiling Fan(s), Custom Cabinets, Walk-In Closet(s)
- Flooring: Carpet, Wood
- Windows: Thermal Windows
- Basement: Concrete
- Number of fireplaces: 1
- Fireplace features: Living Room, Wood Burning
Interior area
- Total structure area: 1,540
- Total interior livable area: 1,540 sqft
- Finished area above ground: 1,240
- Finished area below ground: 300
Property
Parking
- Total spaces: 4
- Parking features: Attached, Detached, Garage Door Opener, Garage Faces Front
- Attached garage spaces: 4
Features
- Patio & porch: Deck
- Exterior features: Fire Pit
Lot
- Size: 0.95 Acres
- Features: Acreage, Cul-De-Sac, Wooded
Details
- Additional structures: Outbuilding, Shed(s)
- Parcel number: 1305.015000000005.010
Construction
Type & style
- Home type: SingleFamily
- Architectural style: Traditional
- Property subtype: Single Family Residence
Materials
- Frame
- Roof: Composition
Condition
- Year built: 2002
Details
- Builder name: Terry Haley Const.
Utilities & green energy
- Sewer: Grinder Pump, Private Sewer
- Water: Public, Rural
Community & neighborhood
Security
- Security features: Smoke Detector(s)
Location
- Region: Trimble
- Subdivision: Timber Springs Estates
HOA & financial
HOA
- Has HOA: Yes
- Association name: Timber Springs Estates
Other
Other facts
- Ownership: Private
Price history
| Date | Event | Price |
|---|---|---|
| 8/12/2025 | Sold | -- |
Source: | ||
| 7/3/2025 | Pending sale | $395,000$256/sqft |
Source: | ||
| 6/23/2025 | Listed for sale | $395,000+16.2%$256/sqft |
Source: | ||
| 1/20/2023 | Sold | -- |
Source: | ||
| 12/19/2022 | Pending sale | $340,000$221/sqft |
Source: | ||
Public tax history
| Year | Property taxes | Tax assessment |
|---|---|---|
| 2024 | $2,360 +0.8% | $35,241 |
| 2023 | $2,343 +7.2% | $35,241 +8.7% |
| 2022 | $2,185 +1% | $32,416 |
Find assessor info on the county website
Neighborhood: 64492
Nearby schools
GreatSchools rating
- 3/10Ellis Elementary SchoolGrades: PK-5Distance: 9 mi
- 3/10Clinton Co. R-Iii Middle SchoolGrades: 6-8Distance: 8.8 mi
- 7/10Plattsburg High SchoolGrades: 9-12Distance: 8.8 mi
Schools provided by the listing agent
- Elementary: Ellis
- High: Plattsburg
Source: Heartland MLS as distributed by MLS GRID. This data may not be complete. We recommend contacting the local school district to confirm school assignments for this home.
Get a cash offer in 3 minutes
Find out how much your home could sell for in as little as 3 minutes with a no-obligation cash offer.
Estimated market value$378,800
Get a cash offer in 3 minutes
Find out how much your home could sell for in as little as 3 minutes with a no-obligation cash offer.
Estimated market value
$378,800
