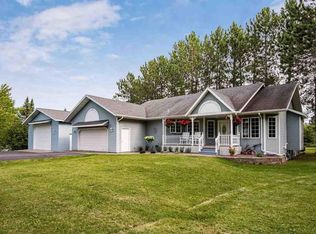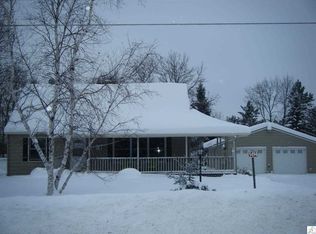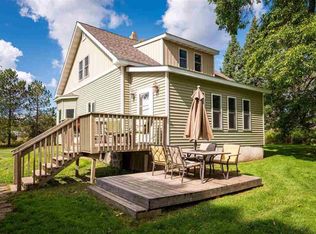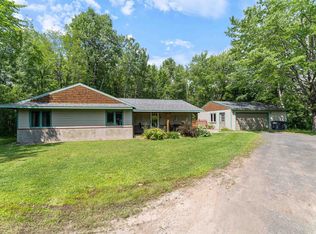Sold for $512,500
Street View
$512,500
5488 W Arrowhead Rd, Hermantown, MN 55811
4beds
3,200sqft
Single Family Residence
Built in 1950
10.17 Acres Lot
$538,400 Zestimate®
$160/sqft
$3,396 Estimated rent
Home value
$538,400
$506,000 - $576,000
$3,396/mo
Zestimate® history
Loading...
Owner options
Explore your selling options
What's special
Welcome to this meticulously maintained Hermantown bungalow. Nestled among 10.17 beautiful acres of mature trees and park like yard. All this right inside the city limits. Property could be subdivided and developed and still have loads of privacy. Buyers should confirm this with the City of Hermantown. (Eric Johnson) Approximately 1.5 acres is totally fenced. This home has been lived in by the same owners for 33 years. They have lovingly cared for and improved every inch of the property. Within walking distance of Hermantown schools and the new Essentia Wellness Center. Nearby amenities also include the mall, grocery stores, banks, movie theater, bowling, etc. There is nothing left to do but move in and enjoy! The main floor includes a bright and cheery dining room, sunroom, or whatever you would like it to be. Included here is a cozy gas fireplace for those chilly mornings. Imagine enjoying your morning coffee while gazing out at the many perennial gardens during the summer. Or perhaps sitting by the fire while watching the snowflakes gently falling. So many options! One finds the oversized primary bedroom on the main floor as well. Beautiful hardwood flooring. Double closets and a cozy window seat with storage within. Full bathroom with a HEATED FLOOR! Second bedroom here is plumbed for a stacking washer and dryer if desired. Upstairs are two (easily 3) more bedrooms. Each is showered with plenty of natural light and an abundance of closet space and storage. One of the bedrooms has an opening skylight. A lovely 3/4 bathroom, generous extra storage closet, and area at top of stairs large enough for a playroom or home office. Basement is comprised of a bright and airy sewing/craft room, workshop, bathroom with sink large enough for dog grooming, and a laundry room that will make you WANT to do the laundry! Additional rooms in basement for any and every possible wish for space. One would never need anything more. Call for your private showing. (218-348-1187) Duluth Realty Group.
Zillow last checked: 8 hours ago
Listing updated: September 08, 2025 at 04:14pm
Listed by:
LaDonna Bergum 218-348-1187,
Duluth Realty Group LLC
Bought with:
Michelle Fairchild, MN 40700586
RE/MAX Results
Source: Lake Superior Area Realtors,MLS#: 6108996
Facts & features
Interior
Bedrooms & bathrooms
- Bedrooms: 4
- Bathrooms: 3
- Full bathrooms: 1
- 3/4 bathrooms: 1
- 1/2 bathrooms: 1
- Main level bedrooms: 1
Primary bedroom
- Description: Maple hardwood floor Window seat with storage Double closets
- Level: Main
- Area: 242 Square Feet
- Dimensions: 11 x 22
Bedroom
- Description: Skylight that opens Huge closet Extra storage area
- Level: Second
- Area: 182 Square Feet
- Dimensions: 13 x 14
Bedroom
- Description: Mirrored rooms Could be two separate bedrooms 4 closets total
- Level: Second
- Area: 345 Square Feet
- Dimensions: 15 x 23
Bathroom
- Description: Full bath Heated floor Linen closet
- Level: Main
- Area: 56 Square Feet
- Dimensions: 7 x 8
Bathroom
- Description: 3/4 bath
- Level: Second
- Area: 42 Square Feet
- Dimensions: 6 x 7
Dining room
- Description: Maple hardwood floor Gas fireplace Patio doors leading to deck Loads of natural light
- Level: Main
- Area: 209 Square Feet
- Dimensions: 11 x 19
Kitchen
- Description: Maple hardwood floor Brand new range and oven
- Level: Main
- Area: 176 Square Feet
- Dimensions: 11 x 16
Laundry
- Description: Stackable washer/dryer sink storage cabinet
- Level: Basement
- Area: 63 Square Feet
- Dimensions: 7 x 9
Living room
- Level: Main
- Area: 204 Square Feet
- Dimensions: 12 x 17
Office
- Description: Currently being used as an office Has been used as a bedroom Has rough plumbing for a stackable washer and dryer
- Level: Main
- Area: 130 Square Feet
- Dimensions: 10 x 13
Other
- Description: Furnace Room
- Level: Basement
- Area: 220 Square Feet
- Dimensions: 11 x 20
Storage
- Description: Large storage room
- Level: Basement
- Area: 45 Square Feet
- Dimensions: 5 x 9
Heating
- Baseboard, Fireplace(s), Forced Air, Natural Gas
Features
- Basement: Full
- Has fireplace: Yes
- Fireplace features: Gas
Interior area
- Total interior livable area: 3,200 sqft
- Finished area above ground: 1,920
- Finished area below ground: 1,280
Property
Parking
- Total spaces: 2
- Parking features: Detached
- Garage spaces: 2
Lot
- Size: 10.17 Acres
Details
- Parcel number: 395001004470
Construction
Type & style
- Home type: SingleFamily
- Architectural style: Bungalow
- Property subtype: Single Family Residence
Materials
- Vinyl, Concrete Block, Frame/Wood
- Foundation: Concrete Perimeter
Condition
- Previously Owned
- New construction: No
- Year built: 1950
Utilities & green energy
- Electric: Minnesota Power
- Sewer: Public Sewer
- Water: Public
Community & neighborhood
Location
- Region: Hermantown
Price history
| Date | Event | Price |
|---|---|---|
| 8/23/2023 | Sold | $512,500-4.2%$160/sqft |
Source: | ||
| 7/30/2023 | Contingent | $535,000$167/sqft |
Source: | ||
| 7/15/2023 | Price change | $535,000-2.7%$167/sqft |
Source: | ||
| 6/27/2023 | Listed for sale | $550,000$172/sqft |
Source: | ||
Public tax history
| Year | Property taxes | Tax assessment |
|---|---|---|
| 2024 | $5,010 +1.5% | $401,600 +9.3% |
| 2023 | $4,936 +6.5% | $367,500 +6.8% |
| 2022 | $4,636 +26.3% | $344,200 +14.2% |
Find assessor info on the county website
Neighborhood: 55811
Nearby schools
GreatSchools rating
- 7/10Hermantown Elementary SchoolGrades: K-4Distance: 0.6 mi
- 7/10Hermantown Middle SchoolGrades: 5-8Distance: 0.8 mi
- 10/10Hermantown Senior High SchoolGrades: 9-12Distance: 0.8 mi

Get pre-qualified for a loan
At Zillow Home Loans, we can pre-qualify you in as little as 5 minutes with no impact to your credit score.An equal housing lender. NMLS #10287.



