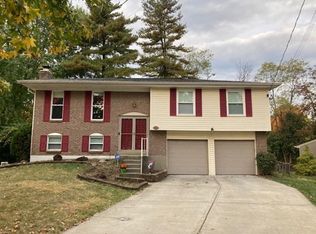Sold for $575,000
$575,000
5489 Foley Rd, Cincinnati, OH 45238
4beds
4,337sqft
Single Family Residence
Built in 1985
2.13 Acres Lot
$595,600 Zestimate®
$133/sqft
$4,318 Estimated rent
Home value
$595,600
$542,000 - $655,000
$4,318/mo
Zestimate® history
Loading...
Owner options
Explore your selling options
What's special
Unique 4 bedroom 3 full 2 half bathroom contemporary ranch situated on over 2 wooded acres with lake views! Impressive entry leads to living/dining room with vaulted ceilings overlooking lower level family room; remodeled eat-in kitchen with large island, breakfast area & sitting area that walks out to parklike paver patio area; first floor primary suite with cathedral ceilings includes walkout to private balcony with lake views adjoining full bathroom with double vanities, shower, jetted tub & walk-in closet; lower level includes game area, family room with fireplace, wet bar & walkout to large patio area; lower level bedroom with walkout to patio.
Zillow last checked: 8 hours ago
Listing updated: May 01, 2025 at 07:31am
Listed by:
Ronald A Bisher 513-708-7968,
Coldwell Banker Realty 513-922-9400,
Stephanie M Geiser,
Coldwell Banker Realty
Bought with:
Tom Deutsch Jr., 2003017346
Coldwell Banker Realty
Source: Cincy MLS,MLS#: 1834435 Originating MLS: Cincinnati Area Multiple Listing Service
Originating MLS: Cincinnati Area Multiple Listing Service

Facts & features
Interior
Bedrooms & bathrooms
- Bedrooms: 4
- Bathrooms: 5
- Full bathrooms: 3
- 1/2 bathrooms: 2
Primary bedroom
- Features: Bath Adjoins, Vaulted Ceiling(s), Walk-In Closet(s), Walkout, Wall-to-Wall Carpet
- Level: First
- Area: 270
- Dimensions: 18 x 15
Bedroom 2
- Level: First
- Area: 110
- Dimensions: 10 x 11
Bedroom 3
- Level: Lower
- Area: 132
- Dimensions: 11 x 12
Bedroom 4
- Level: Lower
- Area: 225
- Dimensions: 15 x 15
Bedroom 5
- Area: 0
- Dimensions: 0 x 0
Primary bathroom
- Features: Built-In Shower Seat, Shower, Tile Floor, Double Vanity, Jetted Tub
Bathroom 1
- Features: Full
- Level: First
Bathroom 2
- Features: Full
- Level: First
Bathroom 3
- Features: Full
- Level: Lower
Bathroom 4
- Features: Partial
- Level: First
Dining room
- Area: 0
- Dimensions: 0 x 0
Family room
- Features: Bookcases, Walkout, Wall-to-Wall Carpet, Fireplace, Wet Bar
- Area: 575
- Dimensions: 25 x 23
Kitchen
- Features: Eat-in Kitchen, Walkout, Kitchen Island, Wood Cabinets, Wood Floor
- Area: 306
- Dimensions: 17 x 18
Living room
- Features: Wall-to-Wall Carpet
- Area: 286
- Dimensions: 22 x 13
Office
- Area: 0
- Dimensions: 0 x 0
Heating
- Forced Air, Gas
Cooling
- Central Air
Appliances
- Included: Dishwasher, Dryer, Microwave, Oven/Range, Refrigerator, Washer, Gas Water Heater
Features
- High Ceilings, Vaulted Ceiling(s)
- Windows: Casement
- Basement: Full,Finished,Walk-Out Access,WW Carpet
- Number of fireplaces: 1
- Fireplace features: Ceramic, Basement, Family Room
Interior area
- Total structure area: 4,337
- Total interior livable area: 4,337 sqft
Property
Parking
- Total spaces: 2
- Parking features: Garage
- Garage spaces: 2
Features
- Levels: One
- Stories: 1
- Patio & porch: Patio
- Exterior features: Balcony
- Has view: Yes
- View description: Lake/Pond, Trees/Woods
- Has water view: Yes
- Water view: Lake/Pond
- Waterfront features: Lake/Pond
Lot
- Size: 2.13 Acres
- Dimensions: 2.128 AC IRR
- Features: Wooded, 1 to 4.9 Acres
Details
- Parcel number: 5400072052900
Construction
Type & style
- Home type: SingleFamily
- Architectural style: Ranch,Contemporary/Modern
- Property subtype: Single Family Residence
Materials
- Brick, Cedar
- Foundation: Concrete Perimeter
- Roof: Shingle
Condition
- New construction: No
- Year built: 1985
Utilities & green energy
- Gas: Natural
- Sewer: Septic Tank
- Water: Public
Community & neighborhood
Location
- Region: Cincinnati
HOA & financial
HOA
- Has HOA: No
Other
Other facts
- Listing terms: No Special Financing,Conventional
Price history
| Date | Event | Price |
|---|---|---|
| 4/30/2025 | Sold | $575,000-4.2%$133/sqft |
Source: | ||
| 3/31/2025 | Pending sale | $599,900$138/sqft |
Source: | ||
| 3/21/2025 | Listed for sale | $599,900$138/sqft |
Source: | ||
Public tax history
| Year | Property taxes | Tax assessment |
|---|---|---|
| 2024 | $9,330 -0.7% | $170,524 |
| 2023 | $9,392 +34.5% | $170,524 +47.8% |
| 2022 | $6,984 +0.7% | $115,374 |
Find assessor info on the county website
Neighborhood: 45238
Nearby schools
GreatSchools rating
- 7/10C O Harrison Elementary SchoolGrades: PK-5Distance: 0.7 mi
- 8/10Delhi Middle SchoolGrades: 6-8Distance: 0.6 mi
- 5/10Oak Hills High SchoolGrades: 9-12Distance: 3.3 mi
Get a cash offer in 3 minutes
Find out how much your home could sell for in as little as 3 minutes with a no-obligation cash offer.
Estimated market value$595,600
Get a cash offer in 3 minutes
Find out how much your home could sell for in as little as 3 minutes with a no-obligation cash offer.
Estimated market value
$595,600
