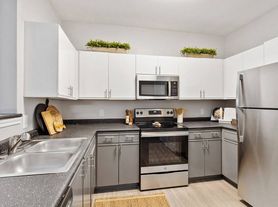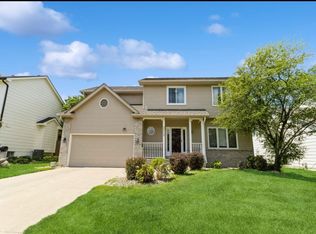Available December 15, 2025
Welcome home to this immaculate two-story residence located in the highly desirable Village of Ponderosa, West Des Moines! Perfectly situated near shopping, restaurants, parks, and miles of walking, running, and biking trails, this home combines convenience with comfort.
Step inside to a bright, vaulted great room featuring a stunning double-sided fireplace. The main level includes a spacious kitchen with stainless steel appliances, a flexible room ideal for formal dining, a second living area, or a cozy reading nook plus a private office.
Upstairs, you'll find a generous primary suite that serves as your personal retreat, complete with an en-suite bath and a large walk-in closet. Two additional bedrooms are also located on the second level.
The finished basement is designed for both relaxation and entertainment, featuring a theater projector in the family room, a wet bar, an additional bedroom, and a large bathroom complete with a sauna. You'll also find an exercise room and plenty of storage space.
Enjoy the peaceful backyard with a spacious deck and additional patio area perfect for relaxing or entertaining around a fire pit.
This home has it all space, style, and an unbeatable location!
Lease Description:
Pets are welcome! Owner pays for all utilities, making this an easy and worry-free rental. For reference, the estimated monthly water bill for a family of four is around $70, and the average gas/electric bill is approximately $140.
House for rent
$3,500/mo
5489 Sandstone Dr, West Des Moines, IA 50266
4beds
3,496sqft
Price may not include required fees and charges.
Single family residence
Available Sat Dec 13 2025
Cats, dogs OK
Central air
Hookups laundry
Attached garage parking
Baseboard
What's special
Stunning double-sided fireplaceWet barFinished basementPlenty of storage spacePeaceful backyardFire pitAdditional patio area
- 9 days |
- -- |
- -- |
Travel times
Looking to buy when your lease ends?
Consider a first-time homebuyer savings account designed to grow your down payment with up to a 6% match & a competitive APY.
Facts & features
Interior
Bedrooms & bathrooms
- Bedrooms: 4
- Bathrooms: 4
- Full bathrooms: 3
- 1/2 bathrooms: 1
Heating
- Baseboard
Cooling
- Central Air
Appliances
- Included: Dishwasher, Freezer, Microwave, Oven, Refrigerator, WD Hookup
- Laundry: Hookups
Features
- WD Hookup, Walk In Closet
- Flooring: Carpet, Hardwood, Tile
Interior area
- Total interior livable area: 3,496 sqft
Property
Parking
- Parking features: Attached
- Has attached garage: Yes
- Details: Contact manager
Features
- Exterior features: Heating system: Baseboard, Utilities included in rent, Walk In Closet
Details
- Parcel number: 32004127198105
Construction
Type & style
- Home type: SingleFamily
- Property subtype: Single Family Residence
Community & HOA
Location
- Region: West Des Moines
Financial & listing details
- Lease term: 1 Year
Price history
| Date | Event | Price |
|---|---|---|
| 11/6/2025 | Listed for rent | $3,500$1/sqft |
Source: Zillow Rentals | ||
| 11/14/2023 | Listing removed | -- |
Source: | ||
| 9/12/2023 | Price change | $540,000-3.6%$154/sqft |
Source: | ||
| 7/26/2023 | Price change | $560,000-1.8%$160/sqft |
Source: | ||
| 7/3/2023 | Price change | $570,000-1.7%$163/sqft |
Source: | ||

