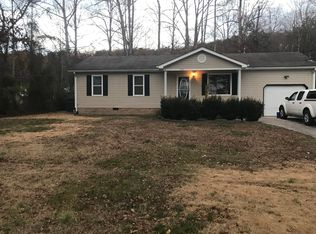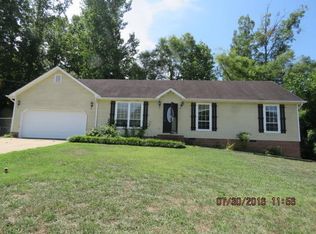Sold for $274,900
$274,900
549 Davis Ridge Rd, Ringgold, GA 30736
3beds
1,508sqft
Single Family Residence
Built in 1995
0.49 Acres Lot
$276,600 Zestimate®
$182/sqft
$1,908 Estimated rent
Home value
$276,600
$246,000 - $310,000
$1,908/mo
Zestimate® history
Loading...
Owner options
Explore your selling options
What's special
Discover this move-in ready 3-bedroom, 2-bath home at 549 Davis Ridge Rd in Ringgold, offering nearly half an acre of level yard space and a fresh 2024 HVAC system. The bright, open floor plan connects a beautifully updated eat-in kitchen—featuring granite countertops, stainless steel appliances, and a pantry—to a brand-new back deck perfect for relaxing or entertaining. A partially finished basement adds versatility with space for a home office, gym, or hobby room, plus a separate laundry area. Outside, you'll find a covered carport and two storage sheds, including one with electricity for your projects. With modern updates, flexible living areas, and an ideal location, this home blends comfort, convenience, and room to grow.
Zillow last checked: 8 hours ago
Listing updated: October 16, 2025 at 05:40am
Listed by:
Doug Lawrence 423-802-2014,
Zach Taylor - Chattanooga
Bought with:
Drew Carey, 327119
EXP Realty, LLC
Source: Greater Chattanooga Realtors,MLS#: 1513671
Facts & features
Interior
Bedrooms & bathrooms
- Bedrooms: 3
- Bathrooms: 2
- Full bathrooms: 2
Primary bedroom
- Level: Second
Bedroom
- Level: Second
Bedroom
- Level: Second
Exercise room
- Level: Basement
Kitchen
- Level: First
Laundry
- Level: Basement
Living room
- Level: First
Heating
- Central, Electric
Cooling
- Central Air, Electric
Appliances
- Included: Free-Standing Electric Range, Microwave, Refrigerator
- Laundry: In Basement, Electric Dryer Hookup, Laundry Room, Washer Hookup
Features
- Ceiling Fan(s), Open Floorplan, Tub/shower Combo
- Flooring: Engineered Hardwood
- Windows: Vinyl Frames
- Basement: Partially Finished
- Has fireplace: No
Interior area
- Total structure area: 1,508
- Total interior livable area: 1,508 sqft
- Finished area above ground: 1,508
Property
Parking
- Total spaces: 2
- Parking features: Driveway
- Carport spaces: 2
Features
- Levels: Multi/Split
- Patio & porch: Deck, Porch - Covered
- Exterior features: Storage
Lot
- Size: 0.49 Acres
- Dimensions: 101 x 215 x 100 x 225
- Features: Gentle Sloping, Level, Wooded
Details
- Additional structures: Outbuilding, Shed(s)
- Parcel number: 0026c005
Construction
Type & style
- Home type: SingleFamily
- Property subtype: Single Family Residence
Materials
- Vinyl Siding
- Foundation: Block
- Roof: Asphalt,Shingle
Condition
- New construction: No
- Year built: 1995
Utilities & green energy
- Sewer: Septic Tank
- Water: Public
- Utilities for property: Cable Connected, Electricity Connected
Community & neighborhood
Location
- Region: Ringgold
- Subdivision: Lindsey Marie Ests
Other
Other facts
- Listing terms: Cash,Conventional,FHA,VA Loan
Price history
| Date | Event | Price |
|---|---|---|
| 10/2/2025 | Sold | $274,900$182/sqft |
Source: Greater Chattanooga Realtors #1513671 Report a problem | ||
| 8/27/2025 | Contingent | $274,900$182/sqft |
Source: Greater Chattanooga Realtors #1513671 Report a problem | ||
| 7/21/2025 | Price change | $274,900-1.8%$182/sqft |
Source: Greater Chattanooga Realtors #1513671 Report a problem | ||
| 6/26/2025 | Price change | $279,900-1.8%$186/sqft |
Source: Greater Chattanooga Realtors #1513671 Report a problem | ||
| 6/9/2025 | Price change | $284,900-1.7%$189/sqft |
Source: Greater Chattanooga Realtors #1513671 Report a problem | ||
Public tax history
| Year | Property taxes | Tax assessment |
|---|---|---|
| 2024 | $1,444 +20.1% | $74,864 +28.2% |
| 2023 | $1,202 +35.5% | $58,382 +27.3% |
| 2022 | $887 | $45,850 |
Find assessor info on the county website
Neighborhood: 30736
Nearby schools
GreatSchools rating
- 4/10Woodstation Elementary SchoolGrades: PK-5Distance: 7.3 mi
- 7/10Heritage Middle SchoolGrades: 6-8Distance: 0.9 mi
- 7/10Heritage High SchoolGrades: 9-12Distance: 1.2 mi
Schools provided by the listing agent
- Elementary: Woodstation Elementary
- Middle: Heritage Middle
- High: Heritage High School
Source: Greater Chattanooga Realtors. This data may not be complete. We recommend contacting the local school district to confirm school assignments for this home.
Get a cash offer in 3 minutes
Find out how much your home could sell for in as little as 3 minutes with a no-obligation cash offer.
Estimated market value$276,600
Get a cash offer in 3 minutes
Find out how much your home could sell for in as little as 3 minutes with a no-obligation cash offer.
Estimated market value
$276,600

