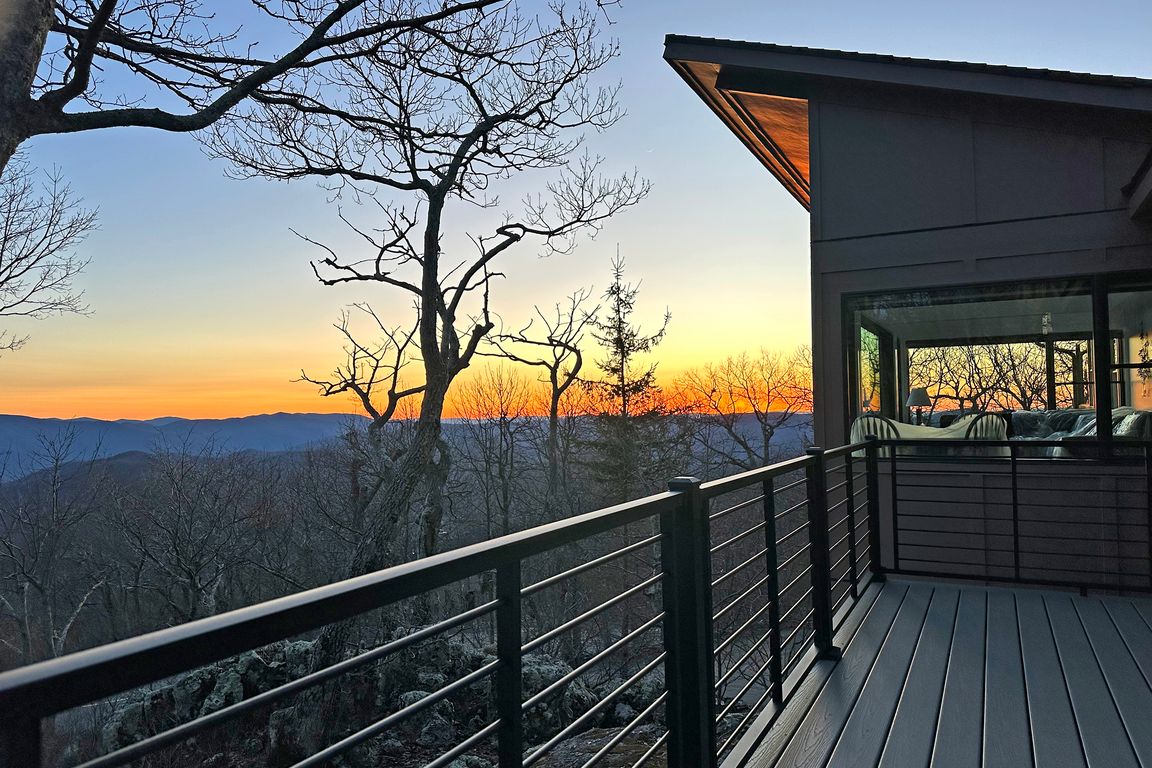
Active
$1,250,000
3beds
2,761sqft
549 Devils Knob Loop, Wintergreen, VA 22958
3beds
2,761sqft
Single family residence
Built in 2006
0.49 Acres
2 Carport spaces
$453 price/sqft
$2,170 annually HOA fee
What's special
Bright sunroomTwo-sided stone wood-burning fireplacePrivate sunroomBreathtaking year-round southern viewsNatural rock formationsHighest elevationWine cooler
Perched at the highest elevation of Wintergreen Resort, this home offers breathtaking year-round southern views that open to dramatic 180-degree panoramas from early November through May. Every room in the 2,543-sq-ft residence captures inspiring mountain, valley, and sunset vistas. The main level features a spacious living and dining area with a ...
- 6 hours |
- 236 |
- 8 |
Source: CAAR,MLS#: 669740 Originating MLS: Charlottesville Area Association of Realtors
Originating MLS: Charlottesville Area Association of Realtors
Travel times
Kitchen
Primary Bedroom
Sun Room
Zillow last checked: 7 hours ago
Listing updated: 7 hours ago
Listed by:
DIMA HOLMES 434-962-2252,
WINTERGREEN REALTY, LLC
Source: CAAR,MLS#: 669740 Originating MLS: Charlottesville Area Association of Realtors
Originating MLS: Charlottesville Area Association of Realtors
Facts & features
Interior
Bedrooms & bathrooms
- Bedrooms: 3
- Bathrooms: 4
- Full bathrooms: 3
- 1/2 bathrooms: 1
Rooms
- Room types: Bathroom, Bedroom, Dining Room, Full Bath, Foyer, Half Bath, Kitchen, Laundry, Living Room, Sunroom, Utility Room
Primary bedroom
- Level: Third
Bedroom
- Level: Second
Primary bathroom
- Level: Third
Bathroom
- Level: Second
Dining room
- Level: Third
Foyer
- Level: First
Half bath
- Level: Third
Kitchen
- Level: Third
Laundry
- Level: Second
Living room
- Level: Third
Sunroom
- Level: Third
Sunroom
- Level: Second
Utility room
- Level: First
Heating
- Central, Propane, Multi-Fuel
Cooling
- Central Air, Heat Pump
Appliances
- Included: Double Oven, Dishwasher, Disposal, Induction Cooktop, Microwave, Refrigerator, Tankless Water Heater, Wine Cooler, Dryer, Washer
Features
- Remodeled, Walk-In Closet(s), Entrance Foyer, Kitchen Island, Recessed Lighting, Utility Room
- Flooring: Ceramic Tile, Hardwood, Luxury Vinyl Plank
- Windows: Casement Window(s), Insulated Windows, Screens
- Has basement: No
- Has fireplace: Yes
- Fireplace features: Stone, Wood Burning
Interior area
- Total structure area: 2,761
- Total interior livable area: 2,761 sqft
- Finished area above ground: 2,543
- Finished area below ground: 218
Video & virtual tour
Property
Parking
- Total spaces: 2
- Parking features: Asphalt
- Carport spaces: 2
Accessibility
- Accessibility features: Accessible Elevator Installed
Features
- Levels: Two
- Stories: 2
- Patio & porch: Composite, Deck
- Exterior features: Mature Trees/Landscape
- Pool features: Association
- Has view: Yes
- View description: Mountain(s), Panoramic
Lot
- Size: 0.49 Acres
- Features: Landscaped, Native Plants
- Topography: Mountainous
Details
- Parcel number: 098/ A1/ 32
- Zoning description: R Residential
Construction
Type & style
- Home type: SingleFamily
- Architectural style: Contemporary
- Property subtype: Single Family Residence
Materials
- HardiPlank Type, Stick Built
- Foundation: Slab
- Roof: Architectural
Condition
- Updated/Remodeled
- New construction: No
- Year built: 2006
Utilities & green energy
- Electric: Underground
- Sewer: Public Sewer
- Water: Public
- Utilities for property: Fiber Optic Available, Propane
Community & HOA
Community
- Security: Security System, Closed Circuit Camera(s), Smoke Detector(s), Surveillance System
- Subdivision: WINTERGREEN MOUNTAIN VILLAGE
HOA
- Has HOA: Yes
- Amenities included: Golf Course, Picnic Area, Playground, Pool, Tennis Court(s), Trail(s), Water
- Services included: Common Area Maintenance, Playground, Pool(s), Reserve Fund, Road Maintenance, Snow Removal, Security, Trash
- HOA fee: $2,170 annually
Location
- Region: Wintergreen
Financial & listing details
- Price per square foot: $453/sqft
- Tax assessed value: $529,251
- Annual tax amount: $4,549
- Date on market: 10/4/2025
- Exclusions: See the list with excluded personal property attached under the Documents section.