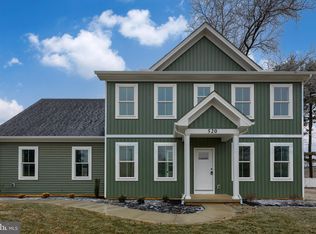Sold for $281,000
$281,000
549 Golden St, Lititz, PA 17543
5beds
2,525sqft
Single Family Residence
Built in 1965
10,019 Square Feet Lot
$440,500 Zestimate®
$111/sqft
$3,223 Estimated rent
Home value
$440,500
$405,000 - $476,000
$3,223/mo
Zestimate® history
Loading...
Owner options
Explore your selling options
What's special
Welcome to 549 Golden St. Lititz PA 17543, a detached bi-level home that offers ample living space for you and your family. As you enter the main floor, you will be greeted by an inviting living room, perfect for relaxing. The adjacent dining room is ideal for family gatherings. The spacious kitchen offers plenty of counter space, making meal preparation a breeze. You'll love the sunroom, which floods the space with natural light and offers a serene retreat to unwind in. The main level features three bedrooms, each offering a closet. The full bathroom is conveniently located on this level, making it easily accessible for all members of the household. Downstairs, the lower level boasts a family room with a fireplace that could be a warm and inviting space to enjoy with loved ones. The rear addition provides in-law quarters with a separate entrance, offering privacy and independence for extended family members or guests. This space includes a living room, kitchen, full bathroom, and two additional bedrooms. The main level features hardwood flooring in the living room, dining room, and all the bedrooms. This is a great opportunity for those seeking extra living space in a location that is close to all amenities. Don't miss out on the chance to make this property your dream home. Call today to schedule a showing and see all that this home has to offer.
Zillow last checked: 8 hours ago
Listing updated: June 20, 2023 at 04:35am
Listed by:
Faruk Sisic 717-669-2603,
Cavalry Realty, LLC
Bought with:
Mitchell Hershey, RS332040
Berkshire Hathaway HomeServices Homesale Realty
Source: Bright MLS,MLS#: PALA2033780
Facts & features
Interior
Bedrooms & bathrooms
- Bedrooms: 5
- Bathrooms: 3
- Full bathrooms: 3
- Main level bathrooms: 1
- Main level bedrooms: 3
Basement
- Area: 1272
Heating
- Baseboard, Electric
Cooling
- Central Air, Electric
Appliances
- Included: Electric Water Heater
- Laundry: Laundry Room
Features
- Flooring: Hardwood, Vinyl, Ceramic Tile
- Basement: Exterior Entry,Partially Finished
- Number of fireplaces: 1
Interior area
- Total structure area: 2,525
- Total interior livable area: 2,525 sqft
- Finished area above ground: 1,253
- Finished area below ground: 1,272
Property
Parking
- Total spaces: 2
- Parking features: Inside Entrance, Attached, Driveway
- Attached garage spaces: 2
- Has uncovered spaces: Yes
Accessibility
- Accessibility features: None
Features
- Levels: Bi-Level,Two
- Stories: 2
- Pool features: None
Lot
- Size: 10,019 sqft
Details
- Additional structures: Above Grade, Below Grade
- Parcel number: 3706526800000
- Zoning: RESIDENTIAL
- Special conditions: Real Estate Owned
Construction
Type & style
- Home type: SingleFamily
- Property subtype: Single Family Residence
Materials
- Aluminum Siding, Brick
- Foundation: Block
- Roof: Shingle
Condition
- New construction: No
- Year built: 1965
Utilities & green energy
- Electric: Circuit Breakers
- Sewer: Public Sewer
- Water: Public
Community & neighborhood
Location
- Region: Lititz
- Subdivision: None Available
- Municipality: LITITZ BORO
Other
Other facts
- Listing agreement: Exclusive Right To Sell
- Ownership: Fee Simple
Price history
| Date | Event | Price |
|---|---|---|
| 6/13/2023 | Sold | $281,000+14759.9%$111/sqft |
Source: | ||
| 4/17/2019 | Sold | $1,891-99%$1/sqft |
Source: Public Record Report a problem | ||
| 3/8/2019 | Pending sale | $185,000$73/sqft |
Source: United Real Estate Strive 212 #PALA115698 Report a problem | ||
| 1/24/2019 | Listed for sale | $185,000-8.9%$73/sqft |
Source: United Real Estate Strive 212 #PALA115698 Report a problem | ||
| 2/16/2017 | Sold | $203,000-3.3%$80/sqft |
Source: Public Record Report a problem | ||
Public tax history
| Year | Property taxes | Tax assessment |
|---|---|---|
| 2025 | $4,342 +0.5% | $190,900 |
| 2024 | $4,319 +0.4% | $190,900 |
| 2023 | $4,301 +5.9% | $190,900 |
Find assessor info on the county website
Neighborhood: 17543
Nearby schools
GreatSchools rating
- 6/10Kissel Hill El SchoolGrades: PK-6Distance: 1.1 mi
- 7/10Warwick Middle SchoolGrades: 7-9Distance: 0.9 mi
- 9/10Warwick Senior High SchoolGrades: 9-12Distance: 0.7 mi
Schools provided by the listing agent
- High: Warwick
- District: Warwick
Source: Bright MLS. This data may not be complete. We recommend contacting the local school district to confirm school assignments for this home.
Get pre-qualified for a loan
At Zillow Home Loans, we can pre-qualify you in as little as 5 minutes with no impact to your credit score.An equal housing lender. NMLS #10287.
Sell with ease on Zillow
Get a Zillow Showcase℠ listing at no additional cost and you could sell for —faster.
$440,500
2% more+$8,810
With Zillow Showcase(estimated)$449,310
