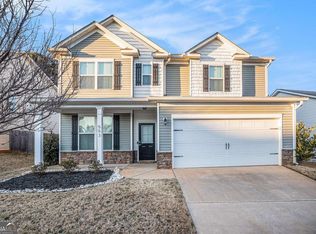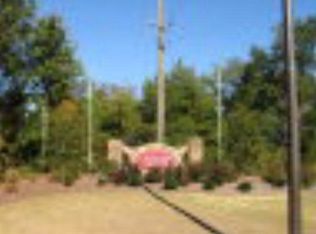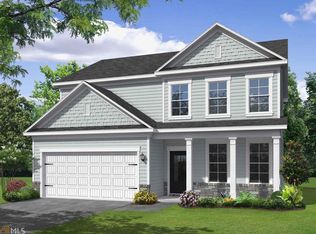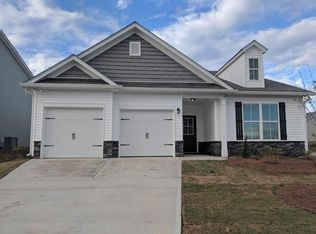Lots of charm and only 2 years old! This super cute two story home will impress buyers with its extensive list of sought after features, including curb appeal, an open floor plan with tons of upgrades, and a private fenced backyard. You will be welcomed into the spacious foyer and located on the right is a multi-purpose room currently used as a music room but possibilities include a dining room or study. In the back of the home, you will find an open family room, kitchen, and dining area. The family room has a decorative faux fireplace and a play nook with shiplap walls located under the stairs. This area could be used as a doggie room or storage. The recently updated kitchen offers painted cabinets with new hardware, granite countertops, stainless steel appliances, and a large walk-in pantry. Just off the kitchen is the perfect drop zone area with a built-in bench and hooks. Travel up the carpeted staircase and you'll find all four bedrooms, laundry room, and an oversized landing/loft area. The owner's suite is complete with a trey ceiling, ceiling fan, and ensuite bathroom with double vanities, shower, and a very large walk-in closet. Each additional bedroom comes with plenty of closet space and centrally located in the loft hallway is another full bath. Don't forget the backyard space which is perfect for grilling and entertaining on the covered patio. A few extras included for the buyers are the washer, dryer, all kitchen appliances, Nest camera doorbell, and two Nest thermostats. Don't wait to make 549 Greenlee Road home! Call today! 2020-10-12
This property is off market, which means it's not currently listed for sale or rent on Zillow. This may be different from what's available on other websites or public sources.



