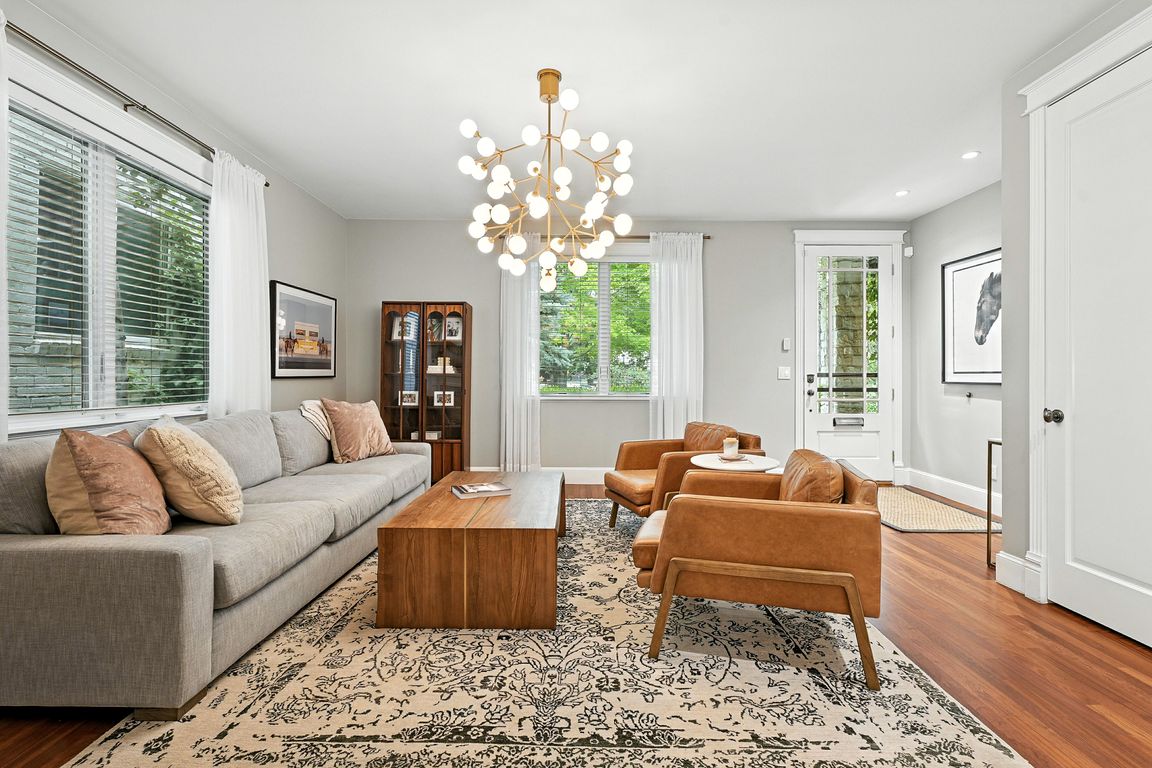
For sale
$2,295,000
4beds
3,856sqft
549 Milwaukee Street, Denver, CO 80206
4beds
3,856sqft
Townhouse
Built in 1999
3,125 sqft
2 Attached garage spaces
$595 price/sqft
What's special
Front courtyardFormal dining roomGenerous walk-in pantryLuxurious spa-like bathVaulted ceilingsBar fridgeThree spacious upstairs bedrooms
Experience refined living in this beautifully updated Cherry Creek North home with NO HOA! At the center of the home is a stunning, newly remodeled kitchen featuring high-end Thermador stainless steel appliances, an oversized double refrigerator, gas range with pot filler, built-in coffee bar, and bar fridge—perfectly designed for both everyday ...
- 92 days |
- 479 |
- 6 |
Source: REcolorado,MLS#: 4746656
Travel times
Family Room
Kitchen
Primary Bedroom
Zillow last checked: 7 hours ago
Listing updated: August 06, 2025 at 12:06pm
Listed by:
The Blank and Bingham Team BlankandBingham@TheAgencyRE.com,
The Agency - Denver
Source: REcolorado,MLS#: 4746656
Facts & features
Interior
Bedrooms & bathrooms
- Bedrooms: 4
- Bathrooms: 5
- Full bathrooms: 4
- 1/2 bathrooms: 1
- Main level bathrooms: 1
Primary bedroom
- Level: Upper
Bedroom
- Level: Basement
Bedroom
- Level: Upper
Bedroom
- Level: Upper
Primary bathroom
- Level: Upper
Bathroom
- Level: Upper
Bathroom
- Level: Main
Bathroom
- Level: Upper
Bathroom
- Level: Basement
Dining room
- Level: Main
Exercise room
- Level: Basement
Family room
- Level: Basement
Family room
- Level: Main
Kitchen
- Level: Main
Laundry
- Level: Main
Living room
- Level: Main
Heating
- Forced Air, Natural Gas
Cooling
- Central Air
Appliances
- Included: Bar Fridge, Dishwasher, Disposal, Dryer, Microwave, Range, Range Hood, Refrigerator, Washer
- Laundry: In Unit
Features
- Built-in Features, Ceiling Fan(s), Eat-in Kitchen, Five Piece Bath, Kitchen Island, Pantry, Primary Suite, Walk-In Closet(s)
- Flooring: Carpet, Tile, Wood
- Windows: Double Pane Windows
- Basement: Finished,Full,Sump Pump
- Number of fireplaces: 2
- Fireplace features: Family Room, Gas, Living Room
- Common walls with other units/homes: 1 Common Wall
Interior area
- Total structure area: 3,856
- Total interior livable area: 3,856 sqft
- Finished area above ground: 2,733
- Finished area below ground: 1,066
Video & virtual tour
Property
Parking
- Total spaces: 2
- Parking features: Electric Vehicle Charging Station(s)
- Attached garage spaces: 2
Features
- Levels: Two
- Stories: 2
- Patio & porch: Front Porch, Patio
- Exterior features: Lighting, Rain Gutters
Lot
- Size: 3,125 Square Feet
- Features: Sprinklers In Front
Details
- Parcel number: 501629024
- Zoning: G-RH-3
- Special conditions: Standard
Construction
Type & style
- Home type: Townhouse
- Property subtype: Townhouse
- Attached to another structure: Yes
Materials
- Frame, Stucco
- Roof: Concrete
Condition
- Year built: 1999
Utilities & green energy
- Sewer: Public Sewer
- Water: Public
- Utilities for property: Cable Available, Electricity Connected, Internet Access (Wired), Natural Gas Connected
Community & HOA
Community
- Subdivision: Cherry Creek North
HOA
- Has HOA: No
Location
- Region: Denver
Financial & listing details
- Price per square foot: $595/sqft
- Tax assessed value: $1,392,100
- Annual tax amount: $7,096
- Date on market: 7/9/2025
- Listing terms: Cash,Conventional,VA Loan
- Exclusions: Seller`s Personal Property
- Ownership: Individual
- Electric utility on property: Yes
- Road surface type: Paved