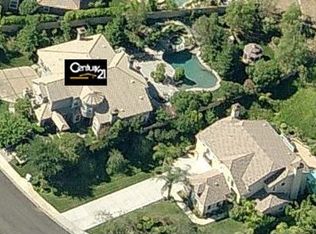Offering a handsome executive home in The Oaks, a prestigious gated community in Wood Ranch. Completely refreshed, this gracious home is the property you have been waiting for! Located on a cul-de-sac the elegant drive leads the way to garaging for 4 cars and the entrance features a beautiful fountain welcoming your guests. The foyer with 18' ceilings leads to a living room with beautiful windows looking out to the private backyard. There is also a powder room and an en-suite office/den downstairs that could easily be a 5th bedroom. The private dining area and butler's pantry set the stage for great dinners, and the family room is open to the kitchen which both have beautiful views into the back yard. The sparkling pool and spa, covered patio and outdoor kitchen area all work together to create a private oasis. Up the dramatic staircase to the second level you will find the Master Suite with a private deck and a beautiful en-suite bath that will ease away all of your cares. Plenty of closet space, a soaking tub and a separate shower area all allow for comfort and convenience. A Jack & Jill bath serves 2 nicely sized bedrooms, and another en-suite bedroom rounds out the sleeping areas. The loft area offers many choices for use, study or play!
This property is off market, which means it's not currently listed for sale or rent on Zillow. This may be different from what's available on other websites or public sources.
