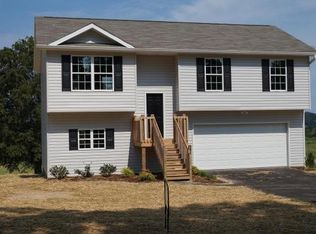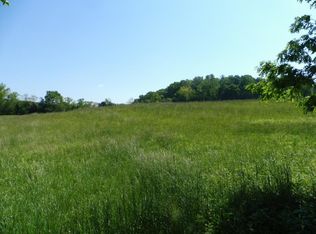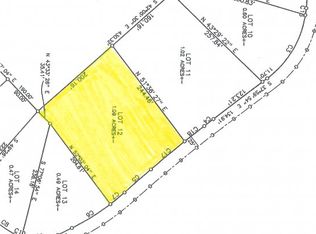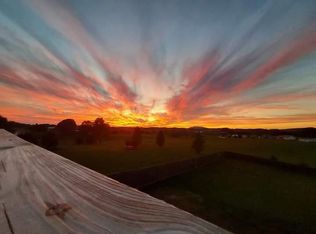Sold for $322,500
$322,500
549 Painter Rd, Fall Branch, TN 37656
3beds
1,730sqft
Single Family Residence, Residential
Built in 2012
0.49 Acres Lot
$330,100 Zestimate®
$186/sqft
$1,913 Estimated rent
Home value
$330,100
$281,000 - $390,000
$1,913/mo
Zestimate® history
Loading...
Owner options
Explore your selling options
What's special
Ready to make your move to East Tennessee? This beautiful 3-bed, 2-bath home, built in 2012, sits just outside Jonesborough in the peaceful Fall Branch area. You won't find a home in better shape—this one's immaculate! It's got hardwood floors throughout the living area and kitchen, giving it that warm, welcoming feel. The living space is perfect for family or friends to gather, and the eat-in kitchen offers plenty of room for meals and memories. Out back, you'll love the covered porch—ideal for grilling, entertaining, or just enjoying the outdoors.
The master bedroom is roomy, with a large en suite bath to match. Two additional bedrooms and a full bath give you plenty of space for guests or a home office. Downstairs, you'll find the laundry room and an entertainment room with a closet, plus a full two-car garage for all your gear. Sitting on almost half an acre (0.49+/-), the property is fully fenced, offering privacy and room to roam. If you're looking for a home in a great location with everything you need, this one's for you! Buyers/buyers agent to verify all info.
Zillow last checked: 8 hours ago
Listing updated: June 12, 2025 at 06:02am
Listed by:
Lincoln Walters 423-210-4155,
True North Real Estate,
Graham Witherspoon 423-967-3188,
True North Real Estate
Bought with:
Alex Cooley, 337588
KW Johnson City
Source: TVRMLS,MLS#: 9976359
Facts & features
Interior
Bedrooms & bathrooms
- Bedrooms: 3
- Bathrooms: 2
- Full bathrooms: 2
Heating
- Central, Heat Pump
Cooling
- Ceiling Fan(s), Central Air
Appliances
- Included: Built-In Electric Oven, Dishwasher, Microwave, Refrigerator
- Laundry: Electric Dryer Hookup, Washer Hookup
Features
- Flooring: Ceramic Tile, Hardwood
- Windows: Insulated Windows
- Basement: Finished,Heated
- Has fireplace: Yes
- Fireplace features: Living Room
Interior area
- Total structure area: 1,730
- Total interior livable area: 1,730 sqft
- Finished area below ground: 480
Property
Parking
- Total spaces: 2
- Parking features: Garage
- Garage spaces: 2
Features
- Levels: Two,Split Level
- Stories: 2
- Patio & porch: Back, Covered, Rear Porch
- Fencing: Back Yard,Full
- Has view: Yes
- View description: Mountain(s)
Lot
- Size: 0.49 Acres
- Topography: Cleared, Level
Details
- Additional structures: Outbuilding
- Parcel number: 025l A 006.00
- Zoning: R
Construction
Type & style
- Home type: SingleFamily
- Property subtype: Single Family Residence, Residential
Materials
- Vinyl Siding
- Roof: Shingle
Condition
- Above Average
- New construction: No
- Year built: 2012
Utilities & green energy
- Sewer: Septic Tank
- Water: Public
Community & neighborhood
Location
- Region: Fall Branch
- Subdivision: Sunset Valley
Other
Other facts
- Listing terms: Cash,Conventional,FHA,USDA Loan,VA Loan
Price history
| Date | Event | Price |
|---|---|---|
| 6/9/2025 | Sold | $322,500-2.2%$186/sqft |
Source: TVRMLS #9976359 Report a problem | ||
| 5/7/2025 | Pending sale | $329,900$191/sqft |
Source: TVRMLS #9976359 Report a problem | ||
| 2/21/2025 | Listed for sale | $329,900+10%$191/sqft |
Source: TVRMLS #9976359 Report a problem | ||
| 8/29/2023 | Sold | $300,000-7.7%$173/sqft |
Source: TVRMLS #9953661 Report a problem | ||
| 7/22/2023 | Listing removed | -- |
Source: TVRMLS #9953661 Report a problem | ||
Public tax history
| Year | Property taxes | Tax assessment |
|---|---|---|
| 2024 | $1,126 +61.5% | $65,875 +103% |
| 2023 | $698 | $32,450 |
| 2022 | $698 | $32,450 |
Find assessor info on the county website
Neighborhood: 37656
Nearby schools
GreatSchools rating
- 5/10Fall Branch Elementary SchoolGrades: K-8Distance: 3.4 mi
- 6/10Daniel Boone High SchoolGrades: 9-12Distance: 4.3 mi
- 2/10Washington County Adult High SchoolGrades: 9-12Distance: 10.7 mi
Schools provided by the listing agent
- Elementary: Fall Branch
- Middle: Fall Branch
- High: Daniel Boone
Source: TVRMLS. This data may not be complete. We recommend contacting the local school district to confirm school assignments for this home.
Get pre-qualified for a loan
At Zillow Home Loans, we can pre-qualify you in as little as 5 minutes with no impact to your credit score.An equal housing lender. NMLS #10287.



