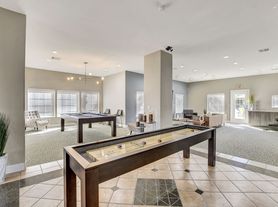Welcome to this exceptional split-level home in the prestigious McDonald Highlands and Dragon Ridge Golf Club. Blending elegance with comfort, this residence showcases timeless stone and wood accents in an exceptionally private, resort-like setting. A long driveway provides ample parking and leads to the gated entrance and dual two-car garages. Featuring five bedrooms, including a luxurious primary suite, and 4.5 baths, the home is thoughtfully designed and fully turnkey complete with premium furnishings and linens. Enjoy a spacious family room, chef's kitchen with high-end appliances, and both formal and casual dining areas perfect for entertaining. An optional home office space is ideal for remote work. Step outside to your private oasis with sparkling pool, spa, and multiple areas ideal for gatherings and everyday living. Located off Val Verde Rd and Horizon Ridge Pkwy 10 minutes from the airport and 15 minutes from the Las Vegas Strip this residence defines refined living.
6 month lease or greater preferred
House for rent
Accepts Zillow applications
$15,000/mo
549 Regents Gate Dr, Henderson, NV 89012
5beds
5,259sqft
Price may not include required fees and charges.
Single family residence
Available now
Small dogs OK
Central air
In unit laundry
Attached garage parking
Forced air
What's special
Sparkling poolGated entranceLong drivewayExceptionally private resort-like settingOptional home office spacePremium furnishings and linensSpacious family room
- 1 day |
- -- |
- -- |
Travel times
Facts & features
Interior
Bedrooms & bathrooms
- Bedrooms: 5
- Bathrooms: 5
- Full bathrooms: 4
- 1/2 bathrooms: 1
Heating
- Forced Air
Cooling
- Central Air
Appliances
- Included: Dishwasher, Dryer, Freezer, Oven, Washer
- Laundry: In Unit
Features
- Flooring: Carpet, Tile
- Furnished: Yes
Interior area
- Total interior livable area: 5,259 sqft
Property
Parking
- Parking features: Attached
- Has attached garage: Yes
- Details: Contact manager
Features
- Exterior features: Barbecue, Heating system: Forced Air
- Has private pool: Yes
Details
- Parcel number: 17828220001
Construction
Type & style
- Home type: SingleFamily
- Property subtype: Single Family Residence
Community & HOA
Community
- Security: Security System
HOA
- Amenities included: Pool
Location
- Region: Henderson
Financial & listing details
- Lease term: 1 Year
Price history
| Date | Event | Price |
|---|---|---|
| 10/30/2025 | Listed for rent | $15,000+150%$3/sqft |
Source: Zillow Rentals | ||
| 4/30/2021 | Sold | $1,700,000+70.9%$323/sqft |
Source: Public Record | ||
| 3/24/2021 | Listing removed | -- |
Source: Owner | ||
| 2/29/2016 | Listing removed | $6,000$1/sqft |
Source: Wardley Real Estate | ||
| 12/7/2015 | Listed for rent | $6,000$1/sqft |
Source: Owner | ||
