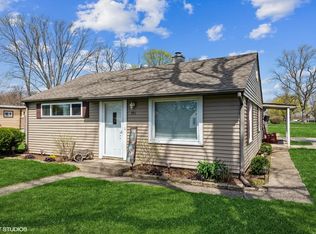Closed
$265,000
549 Ridgelawn St, Crown Point, IN 46307
2beds
1,034sqft
Single Family Residence
Built in 1954
9,273.92 Square Feet Lot
$267,700 Zestimate®
$256/sqft
$1,782 Estimated rent
Home value
$267,700
$246,000 - $292,000
$1,782/mo
Zestimate® history
Loading...
Owner options
Explore your selling options
What's special
STUNNING 2-3 BEDROOM REMODELED RANCH IN THE HEART OF CROWN POINT!! This Cute and Inviting Ranch has that Crown Point Charm, Feel and Pride of Ownership from the minute you pull up with the complete exterior of the House and Garage being freshly Painted, Newer Architectual Shingled Roof and Poured Concrete Driveway. The Living Rm. has plenty of Sun-drenched Windows and gleaming Hardwood floors that flow into an open Dining Area and Beautiful Kitchen with White Shaker Cabinets, Granite Counters and Stainless Appliances. The Laundry and Mudroom are also off the Kitchen and have been tastefully decorated. The Bedrooms are Great size and have deep closets, both with restored Hardwood Flooring and the Main Bath has plenty of Built in Cabinetry for additional Storage. The Backyard has Plenty of Room and is fully Fenced with a 30x14 Concrete Patio, Fire Pit, Garden Bed and Built in Patio Swing. The Garage has been extended to make it a 2 Car Garage with endless possibilities .. Workshop, Storage or extended outdoor living. This Property is located within walking distance from EVERYTHING .. Parks, Fairgrounds, Historic Downtown Square, Bulldog Park, Restuarant's, Shopping and minutes from I-65 .. This Beautiful Home has so much to Offer from all the items that have been Renovated/Replaced to its Great Location .. Don't Let This One Pass You Up !!
Zillow last checked: 8 hours ago
Listing updated: October 10, 2025 at 02:30pm
Listed by:
Brian Oster,
@properties/Christie's Intl RE 219-440-0070
Bought with:
Amber Bees, RB21001107
New Chapter Real Estate
Source: NIRA,MLS#: 827494
Facts & features
Interior
Bedrooms & bathrooms
- Bedrooms: 2
- Bathrooms: 1
- Full bathrooms: 1
Primary bedroom
- Description: HARDWOOD, BLINDS
- Area: 156
- Dimensions: 13.0 x 12.0
Bedroom 2
- Description: HARDWOOD, BLINDS
- Area: 110
- Dimensions: 11.0 x 10.0
Dining room
- Description: HARDWOOD, BLINDS
- Area: 108
- Dimensions: 12.0 x 9.0
Kitchen
- Description: CERAMIC TILE, GRANITE, S.S. APPLIANCES, CLOSET
- Area: 174
- Dimensions: 14.5 x 12.0
Laundry
- Description: VINYL TILE
- Area: 42
- Dimensions: 7.0 x 6.0
Living room
- Description: HARDWOOD, BLINDS
- Area: 228
- Dimensions: 19.0 x 12.0
Other
- Description: VINYL TILE, BLINDS
- Area: 24
- Dimensions: 6.0 x 4.0
Heating
- Forced Air, Natural Gas
Appliances
- Included: Dishwasher, Refrigerator, Stainless Steel Appliance(s), Microwave, Gas Water Heater
- Laundry: Gas Dryer Hookup, Washer Hookup, Main Level, Laundry Room
Features
- Ceiling Fan(s), Recessed Lighting, Open Floorplan, Granite Counters, Eat-in Kitchen
- Windows: Aluminum Frames, Wood Frames, Insulated Windows, Blinds
- Basement: Crawl Space
- Has fireplace: No
Interior area
- Total structure area: 1,034
- Total interior livable area: 1,034 sqft
- Finished area above ground: 1,034
Property
Parking
- Total spaces: 2.5
- Parking features: Concrete, Paved, Oversized, Kitchen Level, Garage Faces Front, Garage Door Opener, Driveway, Detached
- Garage spaces: 2.5
- Has uncovered spaces: Yes
Features
- Levels: One
- Patio & porch: Front Porch, Patio
- Exterior features: Fire Pit, Rain Gutters, Lighting
- Pool features: None
- Fencing: Back Yard,Fenced,Chain Link
- Has view: Yes
- View description: Neighborhood
Lot
- Size: 9,273 sqft
- Features: Back Yard, Paved, Landscaped, Few Trees, Front Yard
Details
- Parcel number: 451608427022000042
- Zoning description: residential
- Special conditions: None
Construction
Type & style
- Home type: SingleFamily
- Property subtype: Single Family Residence
Condition
- New construction: No
- Year built: 1954
Utilities & green energy
- Electric: 100 Amp Service, Circuit Breakers
- Sewer: Public Sewer
- Water: Public
- Utilities for property: Electricity Connected, Sewer Connected, Water Connected, Natural Gas Connected
Community & neighborhood
Security
- Security features: Carbon Monoxide Detector(s), Security Lights, Smoke Detector(s)
Location
- Region: Crown Point
- Subdivision: Mapleview Add 03
Other
Other facts
- Listing agreement: Exclusive Right To Sell
- Listing terms: Cash,VA Loan,FHA,Conventional
Price history
| Date | Event | Price |
|---|---|---|
| 10/10/2025 | Sold | $265,000+2%$256/sqft |
Source: | ||
| 10/7/2025 | Pending sale | $259,900$251/sqft |
Source: | ||
| 9/15/2025 | Contingent | $259,900$251/sqft |
Source: | ||
| 9/10/2025 | Listed for sale | $259,900+67.7%$251/sqft |
Source: | ||
| 10/27/2020 | Sold | $155,000-16.2%$150/sqft |
Source: | ||
Public tax history
| Year | Property taxes | Tax assessment |
|---|---|---|
| 2024 | $1,331 -3.7% | $150,400 +5.4% |
| 2023 | $1,382 +14.3% | $142,700 +3.4% |
| 2022 | $1,209 -3.3% | $138,000 +6.3% |
Find assessor info on the county website
Neighborhood: 46307
Nearby schools
GreatSchools rating
- 7/10Solon Robinson Elementary SchoolGrades: K-5Distance: 0.2 mi
- 6/10Colonel John Wheeler Middle SchoolGrades: 6-8Distance: 0.8 mi
- 10/10Crown Point High SchoolGrades: 9-12Distance: 1.6 mi
Schools provided by the listing agent
- Elementary: Solon Robinson Elementary School
- Middle: Colonel John Wheeler Middle School
- High: Crown Point High School
Source: NIRA. This data may not be complete. We recommend contacting the local school district to confirm school assignments for this home.
Get a cash offer in 3 minutes
Find out how much your home could sell for in as little as 3 minutes with a no-obligation cash offer.
Estimated market value$267,700
Get a cash offer in 3 minutes
Find out how much your home could sell for in as little as 3 minutes with a no-obligation cash offer.
Estimated market value
$267,700
