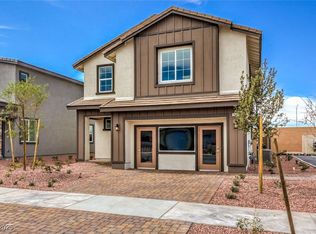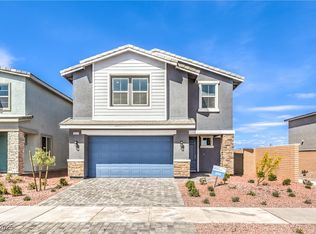Closed
$520,175
549 Ruby Robin Ave #751, Henderson, NV 89011
4beds
2,436sqft
Single Family Residence
Built in 2025
4,356 Square Feet Lot
$516,000 Zestimate®
$214/sqft
$2,686 Estimated rent
Home value
$516,000
$470,000 - $568,000
$2,686/mo
Zestimate® history
Loading...
Owner options
Explore your selling options
What's special
COME SEE THIS STUNNING NEW HOME WITH A PRIVATE BACKYARD IN SYMMETRY FALLS AT CADENCE IN HENDERSON!! THIS BEAUTIFUL MASTER PLANNED COMMUNITY IS FILLED WITH OVER 2200 ACRES OF HOMES PARKS AND WALKING TRAILS. BRAND NEW 4 BEDROOM 3 BATH HOME BY DR HORTON, A FORTUNE 500 COMPANY. INCLUDES STAINLESS STEEL APPLIANCES (DISH WASHER, RANGE, MICROWAVE), UPGRADED LVP FLOORING AND SMART HOME FEATURES!! PICTURES ARE REPRESENTATION ONLY OF THE MODEL HOME! A MUST SEE!
Zillow last checked: 8 hours ago
Listing updated: August 16, 2025 at 04:18pm
Listed by:
Tanya Niwa S.0193957 702-635-3600,
D R Horton Inc
Bought with:
Matthew Dunlap, S.0174569
LPT Realty LLC
Source: LVR,MLS#: 2697103 Originating MLS: Greater Las Vegas Association of Realtors Inc
Originating MLS: Greater Las Vegas Association of Realtors Inc
Facts & features
Interior
Bedrooms & bathrooms
- Bedrooms: 4
- Bathrooms: 3
- Full bathrooms: 2
- 1/2 bathrooms: 1
Primary bedroom
- Description: Walk-In Closet(s)
- Dimensions: 16x15
Bedroom 2
- Description: Closet
- Dimensions: 13x11
Bedroom 3
- Description: Walk-In Closet(s)
- Dimensions: 13x11
Bedroom 4
- Description: Closet
- Dimensions: 12x12
Kitchen
- Description: Breakfast Nook/Eating Area
Heating
- Gas, High Efficiency
Cooling
- Central Air, Electric
Appliances
- Included: Convection Oven, Gas Cooktop, Disposal, Microwave, Water Purifier
- Laundry: Gas Dryer Hookup, Upper Level
Features
- None
- Flooring: Carpet, Luxury Vinyl Plank
- Windows: Low-Emissivity Windows
- Has fireplace: No
Interior area
- Total structure area: 2,436
- Total interior livable area: 2,436 sqft
Property
Parking
- Total spaces: 2
- Parking features: Attached, Garage, Private
- Attached garage spaces: 2
Features
- Stories: 2
- Exterior features: None
- Pool features: Community
- Fencing: Block,Back Yard
Lot
- Size: 4,356 sqft
- Features: Desert Landscaping, Landscaped, < 1/4 Acre
Details
- Parcel number: 16136311052
- Zoning description: Single Family
- Horse amenities: None
Construction
Type & style
- Home type: SingleFamily
- Architectural style: Two Story
- Property subtype: Single Family Residence
Materials
- Roof: Tile
Condition
- Excellent,Under Construction
- New construction: Yes
- Year built: 2025
Utilities & green energy
- Electric: Photovoltaics None
- Sewer: Public Sewer
- Water: Public
- Utilities for property: Underground Utilities
Green energy
- Energy efficient items: Windows, HVAC
Community & neighborhood
Community
- Community features: Pool
Location
- Region: Henderson
- Subdivision: Cadence 7-A-15, 16 Cadence N7 Phase 2
HOA & financial
HOA
- Has HOA: Yes
- HOA fee: $75 monthly
- Amenities included: Basketball Court, Playground, Park, Pool
- Services included: None
- Association name: Cadence Master Plan
- Association phone: 702-605-3111
Other
Other facts
- Listing agreement: Exclusive Agency
- Listing terms: Cash,Conventional,FHA,VA Loan
Price history
| Date | Event | Price |
|---|---|---|
| 8/15/2025 | Sold | $520,175$214/sqft |
Source: | ||
| 7/14/2025 | Contingent | $520,175$214/sqft |
Source: | ||
| 6/30/2025 | Listed for sale | $520,175$214/sqft |
Source: | ||
Public tax history
Tax history is unavailable.
Neighborhood: Pittman
Nearby schools
GreatSchools rating
- 7/10Josh Stevens Elementary SchoolGrades: PK-5Distance: 2.8 mi
- 3/10Francis H Cortney Junior High SchoolGrades: 6-8Distance: 2.8 mi
- 3/10Basic Academy of Int'l Studies High SchoolGrades: 9-12Distance: 4 mi
Schools provided by the listing agent
- Elementary: Josh, Stevens,Josh, Stevens
- Middle: Cortney Francis
- High: Basic Academy
Source: LVR. This data may not be complete. We recommend contacting the local school district to confirm school assignments for this home.
Get a cash offer in 3 minutes
Find out how much your home could sell for in as little as 3 minutes with a no-obligation cash offer.
Estimated market value
$516,000
Get a cash offer in 3 minutes
Find out how much your home could sell for in as little as 3 minutes with a no-obligation cash offer.
Estimated market value
$516,000

