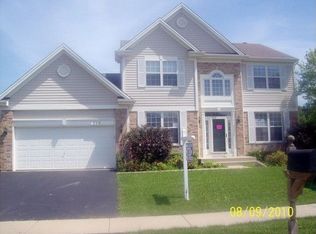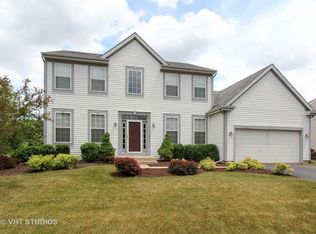Closed
$499,000
549 Sparrow Ct, Lindenhurst, IL 60046
5beds
3,021sqft
Single Family Residence
Built in 1998
0.28 Acres Lot
$507,400 Zestimate®
$165/sqft
$3,605 Estimated rent
Home value
$507,400
$457,000 - $563,000
$3,605/mo
Zestimate® history
Loading...
Owner options
Explore your selling options
What's special
Welcome to this stunning 5 bed, 3 bath home in the sought-after Country Place subdivision, offering over 3,000 sq ft of beautifully updated living space. A grand two-story foyer welcomes you into an elegant interior featuring hardwood floors, formal living and dining rooms, and a spacious family room with a fireplace and built-in media wiring. The gourmet kitchen boasts oak cabinetry, granite countertops, stainless steel appliances, and a large island-perfect for entertaining. A sunroom with forest preserve views leads to the patio, ideal for outdoor relaxation or play. The main-level bedroom with adjacent full bath is perfect for guests or a home office. Upstairs, the luxurious primary suite offers a sitting area and a fully renovated spa-like bath with whirlpool tub, walk-in shower, and custom double vanity. Three more bedrooms share a beautifully updated hall bath. The finished basement with LVP flooring provides bonus living space plus ample storage. Attached two car garage with EV charger. Recent updates include: new Trane HVAC (2023), remodeled bathrooms (2024), new carpet, fresh paint, and updated lighting throughout. Zoned to Millburn schools and Grayslake North High School with easy access to Metra, highways, shopping, dining, and forest preserves. This impeccably maintained home combines space, style, and unbeatable convenience-don't miss it!
Zillow last checked: 8 hours ago
Listing updated: September 25, 2025 at 06:31am
Listing courtesy of:
Ashley Arzer 224-699-5002,
Redfin Corporation
Bought with:
Robin Marshall
@properties Christie's International Real Estate
Source: MRED as distributed by MLS GRID,MLS#: 12440508
Facts & features
Interior
Bedrooms & bathrooms
- Bedrooms: 5
- Bathrooms: 3
- Full bathrooms: 3
Primary bedroom
- Features: Flooring (Carpet), Bathroom (Full)
- Level: Second
- Area: 448 Square Feet
- Dimensions: 28X16
Bedroom 2
- Features: Flooring (Carpet)
- Level: Second
- Area: 182 Square Feet
- Dimensions: 14X13
Bedroom 3
- Features: Flooring (Carpet)
- Level: Second
- Area: 156 Square Feet
- Dimensions: 12X13
Bedroom 4
- Features: Flooring (Carpet)
- Level: Second
- Area: 165 Square Feet
- Dimensions: 11X15
Bedroom 5
- Features: Flooring (Hardwood)
- Level: Main
- Area: 165 Square Feet
- Dimensions: 11X15
Bonus room
- Features: Flooring (Vinyl)
- Level: Basement
- Area: 1056 Square Feet
- Dimensions: 33X32
Dining room
- Features: Flooring (Hardwood)
- Level: Main
- Area: 182 Square Feet
- Dimensions: 14X13
Family room
- Features: Flooring (Hardwood)
- Level: Main
- Area: 754 Square Feet
- Dimensions: 29X26
Kitchen
- Features: Kitchen (Eating Area-Breakfast Bar, Eating Area-Table Space, Island, Pantry-Closet, Granite Counters, Updated Kitchen), Flooring (Hardwood)
- Level: Main
- Area: 288 Square Feet
- Dimensions: 18X16
Laundry
- Features: Flooring (Hardwood)
- Level: Main
- Area: 60 Square Feet
- Dimensions: 6X10
Living room
- Features: Flooring (Hardwood)
- Level: Main
- Area: 143 Square Feet
- Dimensions: 13X11
Recreation room
- Features: Flooring (Vinyl)
- Level: Basement
- Area: 450 Square Feet
- Dimensions: 18X25
Sun room
- Features: Flooring (Hardwood)
- Level: Main
- Area: 190 Square Feet
- Dimensions: 19X10
Heating
- Natural Gas, Forced Air
Cooling
- Central Air
Appliances
- Included: Microwave, Dishwasher, Refrigerator, Washer, Dryer, Disposal, Stainless Steel Appliance(s), Cooktop, Oven, Water Purifier Owned, Water Softener Owned, Humidifier
- Laundry: Main Level, Gas Dryer Hookup, In Unit, Sink
Features
- Vaulted Ceiling(s), 1st Floor Bedroom, In-Law Floorplan, 1st Floor Full Bath, Walk-In Closet(s)
- Flooring: Hardwood
- Doors: Sliding Doors, 32" Min. Interior Door(s), 6 Panel Door(s)
- Windows: Screens, Blinds, Double Pane Windows, Shutters, Shades
- Basement: Finished,Bath/Stubbed,Egress Window,Full
- Attic: Interior Stair,Unfinished
- Number of fireplaces: 1
- Fireplace features: Gas Starter, Family Room
Interior area
- Total structure area: 0
- Total interior livable area: 3,021 sqft
Property
Parking
- Total spaces: 2
- Parking features: Asphalt, Garage Door Opener, On Site, Garage Owned, Attached, Garage
- Attached garage spaces: 2
- Has uncovered spaces: Yes
Accessibility
- Accessibility features: No Disability Access
Features
- Stories: 2
- Patio & porch: Patio
Lot
- Size: 0.28 Acres
Details
- Parcel number: 06013050910000
- Special conditions: None
- Other equipment: Water-Softener Owned, Ceiling Fan(s), Sump Pump, Backup Sump Pump;
Construction
Type & style
- Home type: SingleFamily
- Property subtype: Single Family Residence
Materials
- Vinyl Siding
Condition
- New construction: No
- Year built: 1998
Utilities & green energy
- Electric: Circuit Breakers, 200+ Amp Service
- Sewer: Public Sewer
- Water: Lake Michigan
Community & neighborhood
Security
- Security features: Carbon Monoxide Detector(s)
Community
- Community features: Park, Lake, Curbs, Sidewalks, Street Lights, Street Paved
Location
- Region: Lindenhurst
- Subdivision: Country Place
HOA & financial
HOA
- Has HOA: Yes
- HOA fee: $290 annually
- Services included: Other
Other
Other facts
- Listing terms: Conventional
- Ownership: Fee Simple w/ HO Assn.
Price history
| Date | Event | Price |
|---|---|---|
| 9/12/2025 | Sold | $499,000$165/sqft |
Source: | ||
| 8/12/2025 | Contingent | $499,000$165/sqft |
Source: | ||
| 8/8/2025 | Listed for sale | $499,000+34%$165/sqft |
Source: | ||
| 2/20/2008 | Sold | $372,500+7.3%$123/sqft |
Source: Public Record | ||
| 7/8/2003 | Sold | $347,000+26.2%$115/sqft |
Source: Public Record | ||
Public tax history
| Year | Property taxes | Tax assessment |
|---|---|---|
| 2023 | $12,984 -15.4% | $134,682 +13.2% |
| 2022 | $15,351 +6.7% | $118,998 +2.7% |
| 2021 | $14,392 -0.1% | $115,821 +11.2% |
Find assessor info on the county website
Neighborhood: 60046
Nearby schools
GreatSchools rating
- 7/10Millburn Central SchoolGrades: PK-5Distance: 2.1 mi
- 8/10Millburn Middle SchoolGrades: 6-8Distance: 2.1 mi
- 10/10Grayslake North High SchoolGrades: 9-12Distance: 2.4 mi
Schools provided by the listing agent
- Elementary: Millburn C C School
- Middle: Millburn C C School
- High: Grayslake North High School
- District: 24
Source: MRED as distributed by MLS GRID. This data may not be complete. We recommend contacting the local school district to confirm school assignments for this home.

Get pre-qualified for a loan
At Zillow Home Loans, we can pre-qualify you in as little as 5 minutes with no impact to your credit score.An equal housing lender. NMLS #10287.
Sell for more on Zillow
Get a free Zillow Showcase℠ listing and you could sell for .
$507,400
2% more+ $10,148
With Zillow Showcase(estimated)
$517,548
