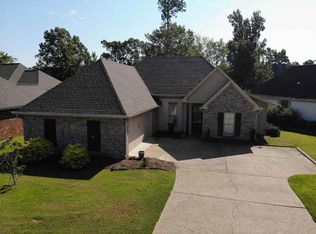Closed
Price Unknown
549 Turtle Ln, Brandon, MS 39047
4beds
2,050sqft
Residential, Single Family Residence
Built in 2007
0.25 Acres Lot
$316,000 Zestimate®
$--/sqft
$2,186 Estimated rent
Home value
$316,000
$288,000 - $348,000
$2,186/mo
Zestimate® history
Loading...
Owner options
Explore your selling options
What's special
100% USDA Financing on this beautiful 4 bedroom, 2 bath home in Turtle Ridge! 549 Turtle Lane in Brandon is located near the Ross Barnett Reservoir, shopping, restaurants and all the conveniences of Dogwood Shopping Center. This spacious open floor plan with has a traditional dining room, den and large kitchen with stainless appliances and dining space off the kitchen overlooking the back yard and deck. This casual dining room has a brick feature wall, adding texture and warmth. The den and main living space have tall ceilings, adding to the spacious feel. Wood floors on all the main areas with carpet in the bedrooms. This floor plan is split, with the primary on one side and the 3 guest bedrooms on the other. The large bath in the guest side has a double vanity in the bathroom. A loved-feature of this floor plan is the primary closet opens into the laundry room! Such a convenient, time-saving feature! The home has gutters, lovely landscaping and a large, multi-layered deck in the back yard. Don't delay! Call today for a private tour!
Zillow last checked: 8 hours ago
Listing updated: September 12, 2025 at 03:49pm
Listed by:
Brooke Witcher 601-497-1836,
Turn Key Properties, LLC
Bought with:
Amy Boteler, S40811
Boteler Real Estate, LLC
Source: MLS United,MLS#: 4121929
Facts & features
Interior
Bedrooms & bathrooms
- Bedrooms: 4
- Bathrooms: 2
- Full bathrooms: 2
Heating
- Central, Natural Gas
Cooling
- Central Air, Gas
Appliances
- Included: Built-In Electric Range, Dishwasher, Refrigerator
- Laundry: Laundry Room, Main Level
Features
- Bar, Ceiling Fan(s), Crown Molding, Eat-in Kitchen, Entrance Foyer, High Ceilings, Kitchen Island, Open Floorplan, Primary Downstairs, Storage, Double Vanity, Breakfast Bar
- Flooring: Carpet, Wood
- Doors: Dead Bolt Lock(s)
- Windows: Insulated Windows
- Has fireplace: Yes
- Fireplace features: Living Room
Interior area
- Total structure area: 2,050
- Total interior livable area: 2,050 sqft
Property
Parking
- Total spaces: 2
- Parking features: Attached, Garage Faces Front, Concrete
- Attached garage spaces: 2
Features
- Levels: One
- Stories: 1
- Patio & porch: Patio, Rear Porch
- Exterior features: Private Yard, Rain Gutters
- Fencing: Back Yard,Wood,Fenced
Lot
- Size: 0.25 Acres
- Features: Landscaped, Sprinklers In Rear
Details
- Additional structures: Covered Arena, Gazebo
- Parcel number: H11i00000102040
Construction
Type & style
- Home type: SingleFamily
- Architectural style: Traditional
- Property subtype: Residential, Single Family Residence
Materials
- Brick, Clapboard
- Foundation: Slab
- Roof: Architectural Shingles
Condition
- New construction: No
- Year built: 2007
Utilities & green energy
- Sewer: Public Sewer
- Water: Public
- Utilities for property: Natural Gas Available
Community & neighborhood
Security
- Security features: Smoke Detector(s)
Location
- Region: Brandon
- Subdivision: Turtle Ridge
HOA & financial
HOA
- Has HOA: Yes
- HOA fee: $155 semi-annually
- Services included: Other
Price history
| Date | Event | Price |
|---|---|---|
| 9/12/2025 | Sold | -- |
Source: MLS United #4121929 | ||
| 8/19/2025 | Pending sale | $326,000$159/sqft |
Source: MLS United #4121929 | ||
| 8/8/2025 | Listed for sale | $326,000+14.4%$159/sqft |
Source: MLS United #4121929 | ||
| 3/13/2024 | Listing removed | -- |
Source: Zillow Rentals | ||
| 2/5/2024 | Listed for rent | $2,550+2%$1/sqft |
Source: Zillow Rentals | ||
Public tax history
| Year | Property taxes | Tax assessment |
|---|---|---|
| 2024 | $3,947 -0.8% | $33,860 +1.2% |
| 2023 | $3,978 +1.3% | $33,458 |
| 2022 | $3,928 | $33,458 |
Find assessor info on the county website
Neighborhood: 39047
Nearby schools
GreatSchools rating
- 7/10Highland Bluff Elementary SchoolGrades: PK-5Distance: 2.5 mi
- 7/10Northwest Rankin Middle SchoolGrades: 6-8Distance: 2.4 mi
- 8/10Northwest Rankin High SchoolGrades: 9-12Distance: 1.8 mi
Schools provided by the listing agent
- Elementary: Highland Bluff Elm
- Middle: Northwest Rankin Middle
- High: Northwest Rankin
Source: MLS United. This data may not be complete. We recommend contacting the local school district to confirm school assignments for this home.
