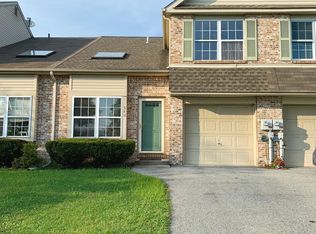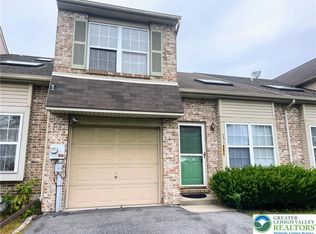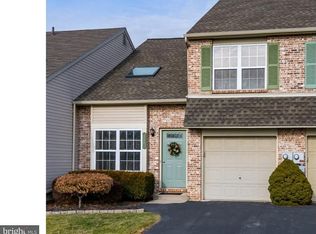This three bedroom, two and a half bath townhome in Parkland School District is waiting for you. Great colors are found throughout the home. A picture window, skylights, wood floors, vaulted ceiling and ceiling fan are highlights of the living room. The kitchen has black appliances, lots of counter space and a breakfast bar. It opens to the bright dining room with sliding doors to the backyard. A half bath and laundry room finish the first floor. Upstairs the master bedroom is spacious with a master bath with soaking tub. Two additional bedrooms and another full bath complete the upstairs living space. All bedrooms have ceiling fans. A full basement has lots of storage area or the potential to create more living space. The fenced yard is long and narrow and has a patio for outdoor relaxation. 549 Wildmint is in an established neighborhood close to highways. 2020-08-08
This property is off market, which means it's not currently listed for sale or rent on Zillow. This may be different from what's available on other websites or public sources.



