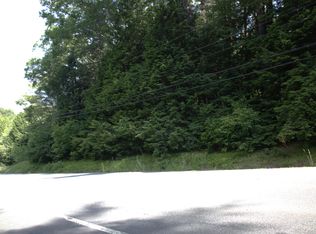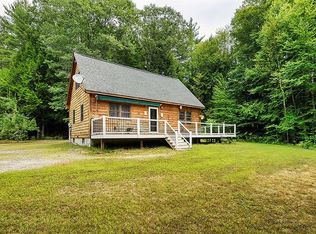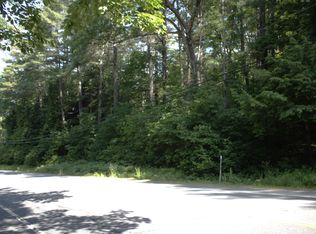Closed
Listed by:
Steve Filipi,
Blais & Associates, Realtors 603-352-1972
Bought with: Greenwald Realty Group
$355,000
549 winchester Road, Richmond, NH 03447
2beds
1,144sqft
Ranch
Built in 2025
0.47 Acres Lot
$359,000 Zestimate®
$310/sqft
$2,509 Estimated rent
Home value
$359,000
$269,000 - $481,000
$2,509/mo
Zestimate® history
Loading...
Owner options
Explore your selling options
What's special
OFFER DEADLINE Thursday 5/22 by 9pm NEW CONSTRUCTION in Richmond. Ranch style home is ready to move in! Enter the home via the great room which features a full kitchen and island, quartz countertops, stainless steel appliances, vaulted ceilings, and a slider with direct access to the southerly facing deck. Down the hall is a full bath and fully shelved linen closet. Primary bedroom features ensuite has a 3/4 bath with a 5' shower. There is second bedroom on this level and also features an office/study with a full-size closet. In the walkout basement you will find a double door direct access and windows for natural light. A perfect area for storage or finish for more living area. Richmond is a quiet rural country town that features a private beach and boat ramp for residents only. It is near Mt. Monadnock and all of the amenities of Keene. Final grading/seeding of yard and crushed gravel driveway finish to be completed in the next few days Listing agent has an ownership interest in the property
Zillow last checked: 8 hours ago
Listing updated: June 05, 2025 at 06:45am
Listed by:
Steve Filipi,
Blais & Associates, Realtors 603-352-1972
Bought with:
Katelyn A Heaney
Greenwald Realty Group
Source: PrimeMLS,MLS#: 5041848
Facts & features
Interior
Bedrooms & bathrooms
- Bedrooms: 2
- Bathrooms: 2
- Full bathrooms: 1
- 3/4 bathrooms: 1
Heating
- Propane, Forced Air, Hot Air
Cooling
- None
Appliances
- Included: Dishwasher, Microwave, Refrigerator, Electric Stove, Electric Water Heater
- Laundry: In Basement
Features
- Cathedral Ceiling(s), Ceiling Fan(s), Kitchen Island, Programmable Thermostat
- Flooring: Vinyl Plank
- Basement: Concrete,Concrete Floor,Daylight,Full,Unfinished,Walkout,Exterior Entry,Walk-Out Access
Interior area
- Total structure area: 2,288
- Total interior livable area: 1,144 sqft
- Finished area above ground: 1,144
- Finished area below ground: 0
Property
Parking
- Parking features: Gravel
Features
- Levels: One
- Stories: 1
- Frontage length: Road frontage: 100
Lot
- Size: 0.47 Acres
- Features: Country Setting, Sloped, Wooded, Rural
Details
- Zoning description: rural
Construction
Type & style
- Home type: SingleFamily
- Architectural style: Ranch
- Property subtype: Ranch
Materials
- Cellulose Insulation, Vinyl Siding
- Foundation: Poured Concrete
- Roof: Architectural Shingle
Condition
- New construction: Yes
- Year built: 2025
Utilities & green energy
- Electric: 200+ Amp Service, Circuit Breakers, On-Site, Underground
- Sewer: 1500+ Gallon, Concrete, Leach Field, On-Site Septic Exists, Private Sewer, Septic Design Available, Septic Tank
- Utilities for property: Phone Available, Fiber Optic Internt Avail
Community & neighborhood
Security
- Security features: Carbon Monoxide Detector(s), HW/Batt Smoke Detector
Location
- Region: Fitzwilliam
Other
Other facts
- Road surface type: Paved
Price history
| Date | Event | Price |
|---|---|---|
| 6/5/2025 | Sold | $355,000+11.3%$310/sqft |
Source: | ||
| 5/25/2025 | Contingent | $319,000$279/sqft |
Source: | ||
| 5/19/2025 | Listed for sale | $319,000$279/sqft |
Source: | ||
Public tax history
Tax history is unavailable.
Neighborhood: 03447
Nearby schools
GreatSchools rating
- 4/10Cutler SchoolGrades: 3-6Distance: 7.8 mi
- 3/10Monadnock Regional Middle SchoolGrades: 7-8Distance: 8.3 mi
- 6/10Monadnock Regional High SchoolGrades: 9-12Distance: 8.3 mi
Schools provided by the listing agent
- District: Monadnock Sch Dst SAU #93
Source: PrimeMLS. This data may not be complete. We recommend contacting the local school district to confirm school assignments for this home.
Get pre-qualified for a loan
At Zillow Home Loans, we can pre-qualify you in as little as 5 minutes with no impact to your credit score.An equal housing lender. NMLS #10287.



