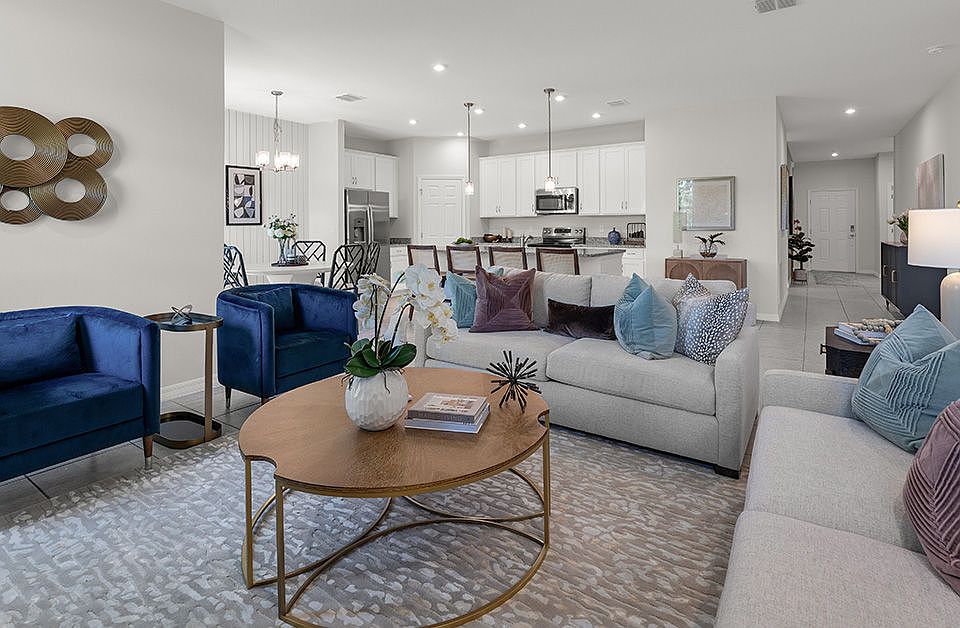This thoughtfully designed single-family home is brimming with elegant details and modern conveniences. Featuring an open floor plan, spacious rooms, and a stunning primary suite, it's the ideal space for entertaining, raising a family, or simply enjoying life's everyday moments. The inviting front porch welcomes you into a bright foyer that flows seamlessly into the heart of the home. This open living space is perfect for hosting gatherings, enjoying movie nights, or unwinding after a long day. The kitchen is a chef's dream, complete with modern appliances, a spacious center island, and a full-sized pantry. Step outside to the back patio, a serene spot for morning coffee or evening cocktails. For added comfort, opt for the covered lanai to elevate your outdoor experience. The primary suite, tucked away for privacy, features a generous walk-in closet and double vanities, offering both luxury and practicality. Two additional bedrooms share a full bathroom, providing ample space for family or guests. With its modern design and single-story layout, this home combines style, functionality, and comfort, making it an inviting sanctuary for everyday living. An option included in this home is a covered lanai. Photos are from a similar home.
New construction
$341,210
5491 Meadow Walk Dr, Davenport, FL 33837
3beds
1,604sqft
Single Family Residence
Built in 2025
-- sqft lot
$341,300 Zestimate®
$213/sqft
$-- HOA
What's special
Covered lanaiSpacious center islandOpen floor planBack patioInviting front porchStunning primary suiteSpacious rooms
- 39 days |
- 138 |
- 21 |
Zillow last checked: October 16, 2025 at 10:30pm
Listing updated: October 16, 2025 at 10:30pm
Listed by:
Stanley Martin Homes
Source: Stanley Martin Homes
Travel times
Schedule tour
Select your preferred tour type — either in-person or real-time video tour — then discuss available options with the builder representative you're connected with.
Facts & features
Interior
Bedrooms & bathrooms
- Bedrooms: 3
- Bathrooms: 2
- Full bathrooms: 2
Interior area
- Total interior livable area: 1,604 sqft
Property
Parking
- Total spaces: 2
- Parking features: Garage
- Garage spaces: 2
Construction
Type & style
- Home type: SingleFamily
- Property subtype: Single Family Residence
Condition
- New Construction
- New construction: Yes
- Year built: 2025
Details
- Builder name: Stanley Martin Homes
Community & HOA
Community
- Subdivision: Wynnstone
Location
- Region: Davenport
Financial & listing details
- Price per square foot: $213/sqft
- Date on market: 9/8/2025
About the community
Nestled in one of Florida's fastest-growing counties, Wynnstone puts you at the heart of all that Polk County has to offer. Just 12 miles southwest of Disney and minutes from Posner Park, this vibrant community blends modern living with everyday convenience. With Hwy 27 less than a mile away and I-4 just 3 miles out, accessing Central Florida and the Gulf Coast is a breeze.
Stanley Martin's single-family homes at Wynnstone feature functional, designer-inspired floor plans starting from the mid $300s. With open-concept living spaces and thoughtful layouts, these homes are built for how you live today. Plus, residents enjoy resort-style amenities perfect for relaxation and outdoor fun.
More than just a neighborhood, Wynnstone is a connected, active community that embraces Florida's outdoor lifestyle.
Source: Stanley Martin Homes

