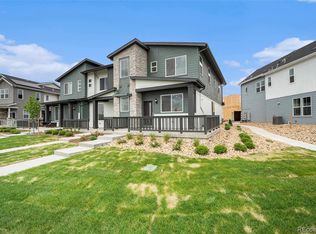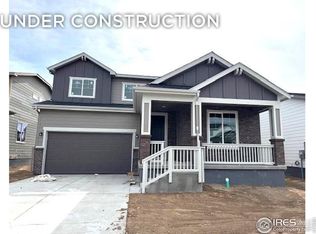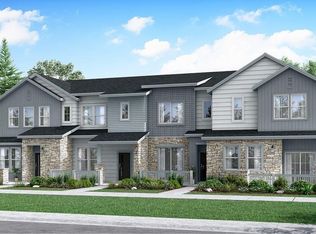Sold for $365,000 on 07/12/24
$365,000
5492 Second Avenue, Timnath, CO 80547
2beds
1,266sqft
Townhouse
Built in 2024
1,642 Square Feet Lot
$364,700 Zestimate®
$288/sqft
$2,227 Estimated rent
Home value
$364,700
$346,000 - $387,000
$2,227/mo
Zestimate® history
Loading...
Owner options
Explore your selling options
What's special
Ready Now!! This delightful 2-bedroom, 2.5 bathroom townhome crafted by Lennar presents an optimal fusion of convenience and coziness, tailored to simplify your lifestyle and reduce maintenance. The open living area seamlessly integrates with the kitchen, forming a central hub perfect for both relaxation and social gatherings. Abundant windows bathe the interior in natural light, amplifying the spacious feel and fostering a warm, inviting atmosphere. The well-appointed kitchen boasts a chef's-style layout with a convenient island, LVP flooring, S/S appliances and incorporating all the design elements you desire. Upstairs, discover a luxurious owner's suite complete with its own ensuite spa style bathroom, a guest bedroom with walk in closet, guest full bathroom and laundry room. Plush carpeting throughout ensures underfoot comfort, while ample closet space offers practical storage solutions. Future amenities to include manmade lakes, community clubhouse, pool, community garden, and community park. The community is situated near great outdoor recreation including Timnath Reservoir, trails and open space. **Contact Lennar today about Special Financing for this home**
Zillow last checked: 8 hours ago
Listing updated: October 01, 2024 at 11:06am
Listed by:
Kris Ceretto 720-939-0558 Kris.Ceretto@compass.com,
Compass Colorado, LLC - Boulder
Bought with:
Other MLS Non-REcolorado
NON MLS PARTICIPANT
Source: REcolorado,MLS#: 9949092
Facts & features
Interior
Bedrooms & bathrooms
- Bedrooms: 2
- Bathrooms: 3
- Full bathrooms: 1
- 3/4 bathrooms: 1
- 1/2 bathrooms: 1
- Main level bathrooms: 1
Primary bedroom
- Description: Owners Suite
- Level: Upper
- Area: 195 Square Feet
- Dimensions: 13 x 15
Bedroom
- Description: Bedroom #2 W/Walk In Closet
- Level: Upper
- Area: 130 Square Feet
- Dimensions: 10 x 13
Primary bathroom
- Description: Spa Style Bathroom
- Level: Upper
Bathroom
- Description: Guest Full Bathroom
- Level: Upper
Bathroom
- Level: Main
Great room
- Description: Lvp Flooring, Open To Kitchen
- Level: Main
- Area: 156 Square Feet
- Dimensions: 12 x 13
Kitchen
- Description: Quartz Countertops, Kitchen Island
- Level: Main
- Area: 64 Square Feet
- Dimensions: 8 x 8
Laundry
- Level: Upper
Loft
- Level: Upper
- Area: 42 Square Feet
- Dimensions: 6 x 7
Heating
- Forced Air
Cooling
- Central Air
Appliances
- Included: Dishwasher, Disposal, Microwave, Oven, Refrigerator
- Laundry: In Unit
Features
- Eat-in Kitchen, Entrance Foyer, Open Floorplan, Primary Suite, Quartz Counters, Walk-In Closet(s)
- Flooring: Carpet, Vinyl
- Windows: Double Pane Windows
- Basement: Crawl Space
- Common walls with other units/homes: 2+ Common Walls
Interior area
- Total structure area: 1,266
- Total interior livable area: 1,266 sqft
- Finished area above ground: 1,266
Property
Parking
- Total spaces: 2
- Parking features: Garage - Attached
- Attached garage spaces: 2
Features
- Levels: Two
- Stories: 2
- Patio & porch: Front Porch, Patio
Lot
- Size: 1,642 sqft
Details
- Parcel number: R1677152
- Special conditions: Standard
Construction
Type & style
- Home type: Townhouse
- Property subtype: Townhouse
- Attached to another structure: Yes
Materials
- Frame, Other, Stone
- Roof: Composition
Condition
- New Construction
- New construction: Yes
- Year built: 2024
Details
- Builder model: 302, CM3
- Builder name: Lennar
- Warranty included: Yes
Utilities & green energy
- Sewer: Public Sewer
Community & neighborhood
Security
- Security features: Carbon Monoxide Detector(s), Smoke Detector(s)
Location
- Region: Timnath
- Subdivision: Timnath Lakes
HOA & financial
HOA
- Has HOA: Yes
- HOA fee: $496 quarterly
- Amenities included: Clubhouse, Garden Area, Park, Pool, Trail(s)
- Services included: Maintenance Grounds, Snow Removal
- Association name: Timnath Lakes Metro District
- Association phone: 303-987-0835
Other
Other facts
- Listing terms: Cash,Conventional,FHA,VA Loan
- Ownership: Builder
Price history
| Date | Event | Price |
|---|---|---|
| 3/10/2025 | Listing removed | $2,595$2/sqft |
Source: Zillow Rentals | ||
| 2/2/2025 | Listed for rent | $2,595$2/sqft |
Source: Zillow Rentals | ||
| 7/12/2024 | Sold | $365,000-5.2%$288/sqft |
Source: | ||
| 5/31/2024 | Pending sale | $384,900$304/sqft |
Source: | ||
| 5/21/2024 | Price change | $384,900-1.3%$304/sqft |
Source: | ||
Public tax history
| Year | Property taxes | Tax assessment |
|---|---|---|
| 2024 | $947 +159.2% | $8,958 +58.2% |
| 2023 | $365 +536.2% | $5,664 +140.5% |
| 2022 | $57 | $2,355 |
Find assessor info on the county website
Neighborhood: 80547
Nearby schools
GreatSchools rating
- 8/10Timnath Elementary SchoolGrades: PK-5Distance: 0.6 mi
- 7/10Preston Middle SchoolGrades: 6-8Distance: 2.6 mi
- 8/10Fossil Ridge High SchoolGrades: 9-12Distance: 2.2 mi
Schools provided by the listing agent
- Elementary: Timnath
- Middle: Timnath
- High: Timnath
- District: Poudre R-1
Source: REcolorado. This data may not be complete. We recommend contacting the local school district to confirm school assignments for this home.
Get a cash offer in 3 minutes
Find out how much your home could sell for in as little as 3 minutes with a no-obligation cash offer.
Estimated market value
$364,700
Get a cash offer in 3 minutes
Find out how much your home could sell for in as little as 3 minutes with a no-obligation cash offer.
Estimated market value
$364,700


