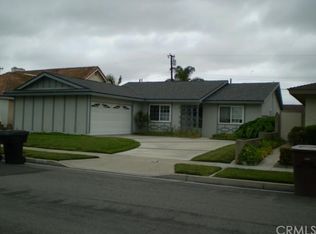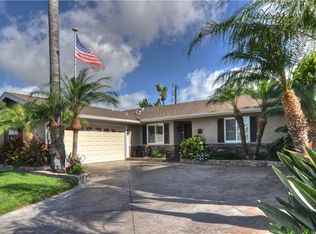Sold for $1,375,000 on 07/14/25
Listing Provided by:
Nicholas DiMatteo DRE #01981267 310-850-5012,
Y Realty
Bought with: Seven Gables Real Estate
$1,375,000
5492 Carousel Cir, Garden Grove, CA 92845
5beds
2,013sqft
Single Family Residence
Built in 1964
5,850 Square Feet Lot
$1,401,300 Zestimate®
$683/sqft
$4,932 Estimated rent
Home value
$1,401,300
$1.29M - $1.51M
$4,932/mo
Zestimate® history
Loading...
Owner options
Explore your selling options
What's special
Come see this beautifully remodeled home in a great neighborhood in West Garden Grove! This home offers great curb appeal on a cul-de-sac street and a beautiful remodeled open concept kitchen and living area! Enter into a gorgeous, light and bright home featuring a large kitchen island, with white cabinets, and gold accents. You will fall in love with the open concept floorplan and remodeled kitchen, perfect for entertaining! The kitchen has been opened up to provide optimal storage and space. It features beautiful white shaker cabinets, gorgeous quartz counters, a full pantry wall and a brand new dishwasher and range! You will love the stunning updated wood floors throughout the living room and kitchen and original hardwood floors on the second story. The house has dual pane windows, custom wainscotting and crown molding throughout! The custom-built entertainment center above a gas fireplace is one of a kind! The bar in the back of the room provides an extension of the kitchen with extra storage and entertaining space!
The upstairs primary bedroom is large and full of light featuring another gas fireplace and a spacious walk-in closet. The upstairs bathroom has been completely remodeled with splendid white cabinets to provide an abundance of storage, large shower, and a beautiful quartz countertop. The downstairs bathroom features marble floors and a bathtub shower combination.
Through the back sliding doors is a spacious, oversized backyard featuring a multi-story playset, apple and orange trees, patio area great for entertaining and RV parking along the side of the home! The front and backyard have recently installed sprinklers and large grassy areas perfect for play! The backyard has electricity and market lighting on the pergola perfect for entertaining.
There is a recently refinished laundry space in the garage that has been plumbed for a laundry sink. The garage also has new epoxy floors, tons of attic storage with a pull-down ladder!
The home has central heat and AC with a smart Nest Thermostat for personalized year-round comfort!
Come see this gorgeous home for yourself! Located one block from Seal Beach and the West Garden Grove Park. This home is located in the top rated GGUSD. With tons of room for a growing family and located in a peaceful location on a cul-de-sac this home is perfect for you!
Zillow last checked: 8 hours ago
Listing updated: July 14, 2025 at 06:33pm
Listing Provided by:
Nicholas DiMatteo DRE #01981267 310-850-5012,
Y Realty
Bought with:
Nickolas White, DRE #01767819
Seven Gables Real Estate
Source: CRMLS,MLS#: PW25118056 Originating MLS: California Regional MLS
Originating MLS: California Regional MLS
Facts & features
Interior
Bedrooms & bathrooms
- Bedrooms: 5
- Bathrooms: 2
- Full bathrooms: 2
- Main level bathrooms: 1
- Main level bedrooms: 2
Bedroom
- Features: Bedroom on Main Level
Bathroom
- Features: Bathroom Exhaust Fan, Bathtub, Full Bath on Main Level, Quartz Counters, Tub Shower, Upgraded, Walk-In Shower
Kitchen
- Features: Built-in Trash/Recycling, Kitchen Island, Kitchen/Family Room Combo, Quartz Counters, Remodeled, Updated Kitchen
Other
- Features: Walk-In Closet(s)
Heating
- Forced Air
Cooling
- Central Air, Whole House Fan, Attic Fan
Appliances
- Included: Dishwasher, Exhaust Fan, Electric Oven, Gas Range, Microwave, Self Cleaning Oven, Water To Refrigerator, Water Heater
- Laundry: Washer Hookup, Gas Dryer Hookup, In Garage
Features
- Built-in Features, Block Walls, Ceiling Fan(s), Crown Molding, Separate/Formal Dining Room, Open Floorplan, Pull Down Attic Stairs, Quartz Counters, Recessed Lighting, Bedroom on Main Level, Walk-In Closet(s)
- Flooring: Wood
- Doors: Sliding Doors
- Windows: Double Pane Windows, Screens
- Has fireplace: Yes
- Fireplace features: Gas, Living Room, Primary Bedroom
- Common walls with other units/homes: No Common Walls
Interior area
- Total interior livable area: 2,013 sqft
Property
Parking
- Total spaces: 2
- Parking features: Concrete, Door-Multi, Direct Access, Driveway, Garage, RV Access/Parking
- Attached garage spaces: 2
Accessibility
- Accessibility features: None
Features
- Levels: Two
- Stories: 2
- Entry location: Front Door
- Patio & porch: Brick, Concrete, Front Porch
- Exterior features: Rain Gutters
- Pool features: None
- Spa features: None
- Fencing: Block,Wood
- Has view: Yes
- View description: None
Lot
- Size: 5,850 sqft
- Features: Back Yard, Cul-De-Sac, Front Yard, Sprinklers In Rear, Sprinklers In Front, Lawn, Near Park, Paved, Sprinkler System, Yard
Details
- Parcel number: 21703305
- Special conditions: Standard
Construction
Type & style
- Home type: SingleFamily
- Architectural style: Traditional
- Property subtype: Single Family Residence
Materials
- Drywall, Stucco
- Foundation: Slab
- Roof: Spanish Tile
Condition
- Updated/Remodeled
- New construction: No
- Year built: 1964
Utilities & green energy
- Electric: 220 Volts in Kitchen
- Sewer: Public Sewer
- Water: Public
- Utilities for property: Cable Connected, Electricity Connected, Natural Gas Connected, Phone Available, Sewer Connected, Water Connected
Community & neighborhood
Security
- Security features: Carbon Monoxide Detector(s), Fire Detection System, Smoke Detector(s)
Community
- Community features: Curbs, Street Lights, Sidewalks, Park
Location
- Region: Garden Grove
- Subdivision: Garden Park (Garp)
Other
Other facts
- Listing terms: Cash,Cash to New Loan,Conventional,FHA,VA Loan
- Road surface type: Paved
Price history
| Date | Event | Price |
|---|---|---|
| 7/14/2025 | Sold | $1,375,000+1.9%$683/sqft |
Source: | ||
| 6/15/2025 | Contingent | $1,350,000$671/sqft |
Source: | ||
| 5/29/2025 | Listed for sale | $1,350,000+74.2%$671/sqft |
Source: | ||
| 4/18/2019 | Sold | $775,000-2%$385/sqft |
Source: Public Record | ||
| 3/20/2019 | Pending sale | $791,200$393/sqft |
Source: Re/Max Property Connection #OC19006240 | ||
Public tax history
| Year | Property taxes | Tax assessment |
|---|---|---|
| 2025 | -- | $864,525 +2% |
| 2024 | $10,750 +1.9% | $847,574 +2% |
| 2023 | $10,547 +2.3% | $830,955 +2% |
Find assessor info on the county website
Neighborhood: 92845
Nearby schools
GreatSchools rating
- 9/10Loyal Barker Elementary SchoolGrades: K-6Distance: 1 mi
- 10/10Hilton D. Bell Intermediate SchoolGrades: 7-8Distance: 1 mi
- 10/10Pacifica High SchoolGrades: 9-12Distance: 1.4 mi
Schools provided by the listing agent
- Elementary: Barker
- Middle: Bell
- High: Pacifica
Source: CRMLS. This data may not be complete. We recommend contacting the local school district to confirm school assignments for this home.
Get a cash offer in 3 minutes
Find out how much your home could sell for in as little as 3 minutes with a no-obligation cash offer.
Estimated market value
$1,401,300
Get a cash offer in 3 minutes
Find out how much your home could sell for in as little as 3 minutes with a no-obligation cash offer.
Estimated market value
$1,401,300

