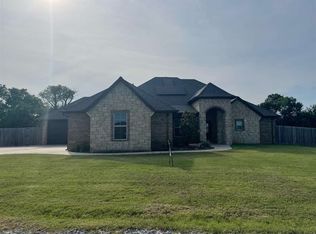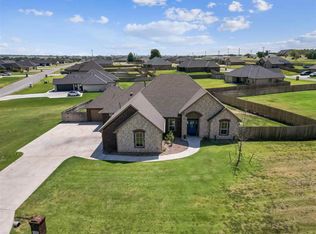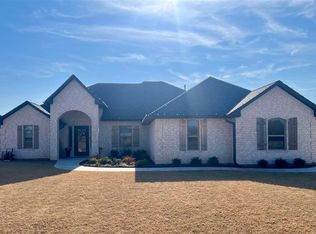Sold
$390,000
5493 NE Elk Point Rd, Elgin, OK 73538
5beds
3baths
2,700sqft
Single Family Residence
Built in 2021
0.6 Acres Lot
$408,000 Zestimate®
$144/sqft
$2,765 Estimated rent
Home value
$408,000
$347,000 - $477,000
$2,765/mo
Zestimate® history
Loading...
Owner options
Explore your selling options
What's special
Breathtaking new listing in Wild Ridge Estates. This stunning 5 bedroom home residence, built in 2021 features approx. 2700 sq ft of living space, complete with a bonus room and 3 car garage. The property offers 3 plus baths, an open concept floor plan with tile in the high traffic areas, a natural gas log fireplace in the living area, and an eat in kitchen equipped with a walk in pantry and coffee bar. The exterior presents a privacy fenced yard, picturesque vies of pasture land, and no rear neighbors. Additional features include a full sprinkler system, outdoor fireplace, storm cellar, water softener and storage shed. Check out the virtual tour at https://order.nestedtours.com/sites/weralll/unbranded Seller to pay $5,000 of buyer's closing cost with accepted offer. For further information, please contact listing agent Julie Bridges, RE/MAX Professionals Realtor, at 580 695-3883.
Zillow last checked: 8 hours ago
Listing updated: August 07, 2025 at 12:13pm
Listed by:
JULIE BRIDGES 580-695-3883,
RE/MAX PROFESSIONALS
Bought with:
Julie Bridges
Re/Max Professionals
Source: Lawton BOR,MLS#: 168922
Facts & features
Interior
Bedrooms & bathrooms
- Bedrooms: 5
- Bathrooms: 3
Primary bedroom
- Area: 192.46
- Dimensions: 15.5 x 12.42
Dining room
- Area: 120
- Dimensions: 12 x 10
Kitchen
- Features: Breakfast Bar, Kitchen/Dining
- Area: 144
- Dimensions: 12 x 12
Living room
- Area: 227.17
- Dimensions: 14.5 x 15.67
Heating
- Fireplace(s), Central, Natural Gas
Cooling
- Central-Electric, Ceiling Fan(s)
Appliances
- Included: Gas, Range/Oven, Vent Hood, Microwave, Dishwasher, Disposal, Refrigerator, Gas Water Heater
- Laundry: Washer Hookup, Dryer Hookup, Utility Room
Features
- Kitchen Island, 8-Ft.+ Ceiling, Granite Counters, Quartz Countertops, Two Living Areas
- Flooring: Carpet, Ceramic Tile
- Windows: Double Pane Windows
- Has fireplace: Yes
- Fireplace features: Outside, More than One, Gas
Interior area
- Total structure area: 2,700
- Total interior livable area: 2,700 sqft
Property
Parking
- Total spaces: 3
- Parking features: Auto Garage Door Opener, Garage Door Opener, Double Driveway, 3 Car Driveway
- Garage spaces: 3
- Has uncovered spaces: Yes
Features
- Levels: One and One Half
- Patio & porch: Covered Patio, Covered Porch
- Fencing: Chain Link,Wire,Wood
Lot
- Size: 0.60 Acres
- Features: Lawn Sprinkler, Full Lawn Sprinkler
Details
- Additional structures: Storage Shed, Storm Cellar
- Parcel number: 04N11W264968500040009
Construction
Type & style
- Home type: SingleFamily
- Property subtype: Single Family Residence
Materials
- Brick Veneer
- Foundation: Slab
- Roof: Composition
Condition
- Original
- Year built: 2021
Utilities & green energy
- Electric: Cotton Electric
- Gas: Natural
- Sewer: Aeration Septic
- Water: Rural District
Community & neighborhood
Security
- Security features: Smoke/Heat Alarm, Storm Cellar
Location
- Region: Elgin
Other
Other facts
- Price range: $390K - $390K
- Listing terms: Cash,Conventional,FHA,VA Loan
Price history
| Date | Event | Price |
|---|---|---|
| 8/7/2025 | Sold | $390,000-4.9%$144/sqft |
Source: Lawton BOR #168922 Report a problem | ||
| 7/11/2025 | Contingent | $410,000$152/sqft |
Source: Lawton BOR #168922 Report a problem | ||
| 6/24/2025 | Price change | $410,000-2.1%$152/sqft |
Source: Lawton BOR #168922 Report a problem | ||
| 6/4/2025 | Listed for sale | $419,000$155/sqft |
Source: Lawton BOR #168922 Report a problem | ||
| 5/20/2025 | Listing removed | $419,000$155/sqft |
Source: Lawton BOR #168505 Report a problem | ||
Public tax history
| Year | Property taxes | Tax assessment |
|---|---|---|
| 2024 | -- | $39,497 +3% |
| 2023 | -- | $38,347 |
| 2022 | $4,022 +402100% | $38,347 +1278133.3% |
Find assessor info on the county website
Neighborhood: 73538
Nearby schools
GreatSchools rating
- 8/10Elgin Elementary SchoolGrades: PK-4Distance: 2 mi
- 7/10Elgin Middle SchoolGrades: 5-8Distance: 2 mi
- 8/10Elgin High SchoolGrades: 9-12Distance: 2.2 mi
Schools provided by the listing agent
- Elementary: Elgin
- Middle: Elgin
- High: Elgin
Source: Lawton BOR. This data may not be complete. We recommend contacting the local school district to confirm school assignments for this home.
Get pre-qualified for a loan
At Zillow Home Loans, we can pre-qualify you in as little as 5 minutes with no impact to your credit score.An equal housing lender. NMLS #10287.


