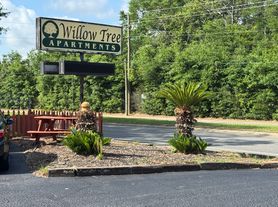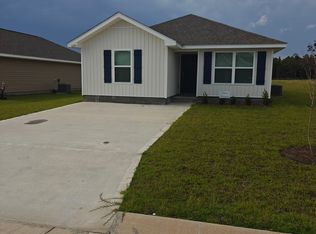The Cali plan is a beautiful 4 bed, 2 bath home located in the Plantation Woods Subdivision. Available February 1, 2026.
As you enter this home, three bedrooms and a full bathroom are towards the front, along with the laundry room. Towards the back of the home, you'll find an open-concept kitchen, dining area, and living room area. The kitchen features an island, stainless steel appliances, a sizeable pantry, and a refrigerator. The Primary Bedroom is located just off the living area and has a gorgeous bathroom with a garden tub and separate shower along with a spacious closet.
Interior features also include LVP flooring throughout, carpet in the bedrooms, and granite countertops in the kitchen and baths.
Spacious backyard and fully fenced!
Pets considered: up to 2 under 100 lbs, age 1+, prior approval, third-party screening; aggressive breeds not considered; $250 non-refundable pet fee. No Cats.
All Hometown Properties of the Gulf Coast residents are enrolled in the Resident Benefits Package (RBP). RBP is $50 per month and includes liability insurance, credit building for on-time rent, up to $1M ID theft protection, HVAC filter delivery (where applicable), resident rewards, and on-demand pest control. More details provided with application.
Showings are by appointment only and are accompanied by an agent. Security deposit is a full month's rent or based on application findings; roommate deposits are 75% of base rent per roommate.
Lease commencement must be within 14 days of approval (or 14 days from expected availability). Not set up for housing vouchers. Fees: $100 lease prep before move-in; $75 application fee per adult; no co-signers or guarantors.
Tenant pays all utilities (power, water, sewer, trash, cable, internet).
Lawn maintenance not included. On-demand pest control via PestShare is included in the Resident Benefits Package.
By submitting your information on this page you consent to being contacted by the Property Manager and RentEngine via SMS, phone, or email.
House for rent
$2,150/mo
5494 Silverbell Dr, Milton, FL 32583
4beds
1,830sqft
Price may not include required fees and charges.
Single family residence
Available Sun Feb 1 2026
Cats, dogs OK
Central air, ceiling fan
Hookups laundry
2 Garage spaces parking
What's special
Gorgeous bathroomGranite countertopsSpacious backyardCarpet in the bedroomsGarden tubLvp flooringSeparate shower
- 23 days |
- -- |
- -- |
Travel times
Looking to buy when your lease ends?
Consider a first-time homebuyer savings account designed to grow your down payment with up to a 6% match & a competitive APY.
Facts & features
Interior
Bedrooms & bathrooms
- Bedrooms: 4
- Bathrooms: 2
- Full bathrooms: 2
Rooms
- Room types: Breakfast Nook, Laundry Room, Master Bath, Pantry, Walk In Closet
Cooling
- Central Air, Ceiling Fan
Appliances
- Included: Dishwasher, Microwave, Range Oven, Refrigerator, WD Hookup
- Laundry: Hookups
Features
- Ceiling Fan(s), WD Hookup, Walk-In Closet(s)
- Flooring: Carpet
- Windows: Window Coverings
Interior area
- Total interior livable area: 1,830 sqft
Property
Parking
- Total spaces: 2
- Parking features: Garage
- Has garage: Yes
- Details: Contact manager
Features
- Exterior features: Cable not included in rent, Garbage not included in rent, Garden, Internet not included in rent, Lawn, No Utilities included in rent, Sewage not included in rent, Utilities fee required, Water not included in rent
- Fencing: Fenced Yard
Construction
Type & style
- Home type: SingleFamily
- Property subtype: Single Family Residence
Condition
- Year built: 2024
Community & HOA
Location
- Region: Milton
Financial & listing details
- Lease term: 1 Year
Price history
| Date | Event | Price |
|---|---|---|
| 10/31/2025 | Listed for rent | $2,150$1/sqft |
Source: Zillow Rentals | ||

