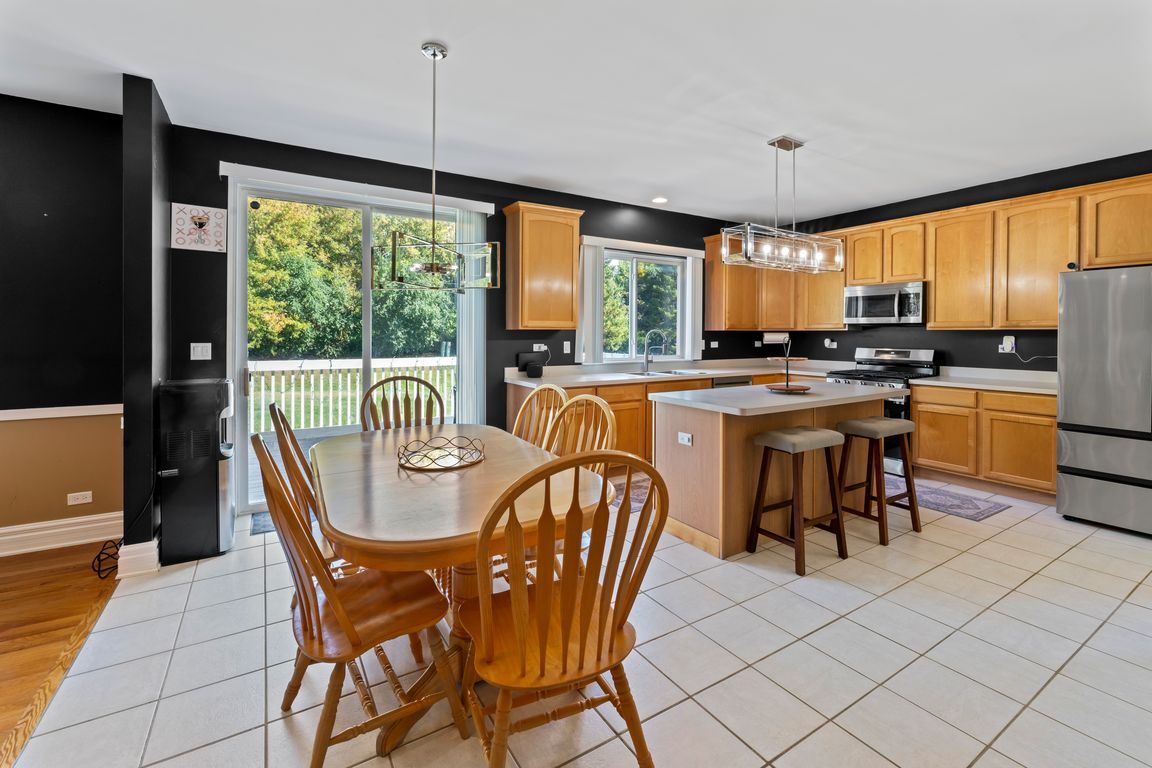
New
$560,000
4beds
2,969sqft
601 Woods Creek Ln, Algonquin, IL 60102
4beds
2,969sqft
Single family residence
Built in 2001
0.46 Acres
3 Attached garage spaces
$189 price/sqft
$200 annually HOA fee
What's special
Designer fixturesBrick frontThree additional large bedroomsFull hall bathroomRecessed lightingSitting areaExtra large rooms
This home is just the right size in popular Creekside Glens Subdivision and it can be yours! The lot is perfect too, not too big but not right on top of your neighbors either! The beautiful brick front adds to the appeal. You'll enter the two story foyer and notice the ...
- 2 days
- on Zillow |
- 597 |
- 26 |
Likely to sell faster than
Source: MRED as distributed by MLS GRID,MLS#: 12464442
Travel times
Family Room
Kitchen
Dining Room
Zillow last checked: 7 hours ago
Listing updated: September 18, 2025 at 01:09pm
Listing courtesy of:
Matt Hernacki, SFR (847)366-8822,
MisterHomes Real Estate
Source: MRED as distributed by MLS GRID,MLS#: 12464442
Facts & features
Interior
Bedrooms & bathrooms
- Bedrooms: 4
- Bathrooms: 3
- Full bathrooms: 2
- 1/2 bathrooms: 1
Rooms
- Room types: Eating Area, Den, Foyer, Walk In Closet
Primary bedroom
- Features: Flooring (Hardwood), Window Treatments (All), Bathroom (Full, Double Sink, Tub & Separate Shwr)
- Level: Second
- Area: 357 Square Feet
- Dimensions: 21X17
Bedroom 2
- Features: Flooring (Carpet), Window Treatments (All)
- Level: Second
- Area: 192 Square Feet
- Dimensions: 16X12
Bedroom 3
- Features: Flooring (Carpet), Window Treatments (All)
- Level: Second
- Area: 144 Square Feet
- Dimensions: 12X12
Bedroom 4
- Features: Flooring (Carpet), Window Treatments (All)
- Level: Second
- Area: 132 Square Feet
- Dimensions: 12X11
Den
- Features: Flooring (Carpet), Window Treatments (All)
- Level: Main
- Area: 156 Square Feet
- Dimensions: 13X12
Dining room
- Features: Flooring (Carpet), Window Treatments (All)
- Level: Main
- Area: 140 Square Feet
- Dimensions: 14X10
Eating area
- Features: Flooring (Ceramic Tile), Window Treatments (All)
- Level: Main
- Area: 150 Square Feet
- Dimensions: 15X10
Family room
- Features: Flooring (Hardwood), Window Treatments (All)
- Level: Main
- Area: 304 Square Feet
- Dimensions: 19X16
Foyer
- Features: Flooring (Hardwood)
- Level: Main
- Area: 80 Square Feet
- Dimensions: 10X8
Kitchen
- Features: Kitchen (Eating Area-Table Space, Island, Pantry-Butler, Pantry-Closet), Flooring (Ceramic Tile), Window Treatments (All)
- Level: Main
- Area: 294 Square Feet
- Dimensions: 21X14
Laundry
- Features: Flooring (Ceramic Tile), Window Treatments (All)
- Level: Main
- Area: 48 Square Feet
- Dimensions: 8X6
Living room
- Features: Flooring (Carpet), Window Treatments (All)
- Level: Main
- Area: 204 Square Feet
- Dimensions: 17X12
Walk in closet
- Features: Flooring (Carpet)
- Level: Second
- Area: 112 Square Feet
- Dimensions: 16X7
Heating
- Natural Gas, Forced Air
Cooling
- Central Air
Appliances
- Included: Range, Microwave, Dishwasher, Refrigerator, Washer, Dryer, Disposal, Stainless Steel Appliance(s), Humidifier
- Laundry: Main Level, Gas Dryer Hookup, Sink
Features
- Cathedral Ceiling(s), Walk-In Closet(s), Separate Dining Room, Pantry
- Flooring: Hardwood
- Basement: Unfinished,Full
- Number of fireplaces: 1
- Fireplace features: Double Sided, Gas Log, Family Room, Den/Library
Interior area
- Total structure area: 0
- Total interior livable area: 2,969 sqft
Video & virtual tour
Property
Parking
- Total spaces: 3
- Parking features: Asphalt, Garage Door Opener, On Site, Garage Owned, Attached, Garage
- Attached garage spaces: 3
- Has uncovered spaces: Yes
Accessibility
- Accessibility features: No Disability Access
Features
- Stories: 2
- Patio & porch: Deck
Lot
- Size: 0.46 Acres
- Features: Corner Lot
Details
- Parcel number: 1931128001
- Special conditions: None
- Other equipment: Ceiling Fan(s), Sump Pump
Construction
Type & style
- Home type: SingleFamily
- Architectural style: Colonial,Traditional
- Property subtype: Single Family Residence
Materials
- Vinyl Siding, Brick
Condition
- New construction: No
- Year built: 2001
Utilities & green energy
- Electric: Circuit Breakers
- Sewer: Public Sewer
- Water: Public
Community & HOA
Community
- Features: Curbs, Sidewalks, Street Lights, Street Paved
- Security: Carbon Monoxide Detector(s)
- Subdivision: Creekside Glens
HOA
- Has HOA: Yes
- Services included: Insurance, Other
- HOA fee: $200 annually
Location
- Region: Algonquin
Financial & listing details
- Price per square foot: $189/sqft
- Tax assessed value: $463,167
- Annual tax amount: $11,452
- Date on market: 9/18/2025
- Ownership: Fee Simple w/ HO Assn.