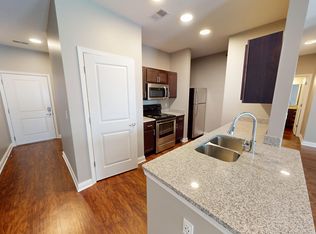The Foster one-bedroom apartment offers 839 square feet of flexible living with a layout that works as hard as you do. Whether you're hosting friends, streaming your favorite shows, or powering through a work-from-home day, this floor plan gives you room to move and breathe without wasted space.
The heart of the home is a thoughtfully designed kitchen with granite countertops, stainless steel appliances, and a built-in microwave, all flowing seamlessly into the open-concept dining and living area. Nine-foot ceilings and oversized windows bring in tons of natural light, while the private balcony gives you a personal outdoor escape.
The bedroom suite is more than just a place to sleep. With a walk-in closet, direct bathroom access, and full-size washer and dryer included, you'll find everyday tasks feel easier and more efficient. Plus, valet trash pickup and Wi-Fi readiness mean fewer chores and better connectivity right from the start.
Apartment for rent
Special offer
$1,335/mo
5495 Coventry Ln #6-5499-204, Fort Wayne, IN 46804
1beds
855sqft
Price may not include required fees and charges.
Apartment
Available now
Cats, dogs OK
-- A/C
In unit laundry
Garage parking
Fireplace
What's special
Oversized windowsNine-foot ceilingsGranite countertopsDirect bathroom accessPrivate balconyStainless steel appliancesWalk-in closet
- 23 days
- on Zillow |
- -- |
- -- |
Travel times
Looking to buy when your lease ends?
See how you can grow your down payment with up to a 6% match & 4.15% APY.
Facts & features
Interior
Bedrooms & bathrooms
- Bedrooms: 1
- Bathrooms: 1
- Full bathrooms: 1
Heating
- Fireplace
Appliances
- Included: Dishwasher, Dryer, Microwave, Range, Washer
- Laundry: In Unit
Features
- Large Closets
- Has fireplace: Yes
Interior area
- Total interior livable area: 855 sqft
Property
Parking
- Parking features: Garage
- Has garage: Yes
- Details: Contact manager
Features
- Stories: 3
- Exterior features: 24-Hour Emergency Maintenance, 9 foot ceilings, Courtyard, Exterior Type: Conventional, Granite Countertops, HardwoodFloor, On-Site Maintenance, On-Site Management, Package Receiving, Pet friendly-no breed or weight restrictions, PetsAllowed, Stainless Steel Appliances, Sundeck
Construction
Type & style
- Home type: Apartment
- Property subtype: Apartment
Condition
- Year built: 2020
Building
Details
- Building name: The Ventry Apartments
Management
- Pets allowed: Yes
Community & HOA
Community
- Features: Clubhouse, Fitness Center, Pool
HOA
- Amenities included: Fitness Center, Pool
Location
- Region: Fort Wayne
Financial & listing details
- Lease term: 3 months, 4 months, 5 months, 6 months, 7 months, 8 months, 9 months, 10 months, 11 months, 12 months, 13 months, 14 months, 15 months
Price history
| Date | Event | Price |
|---|---|---|
| 7/25/2025 | Listed for rent | $1,335$2/sqft |
Source: Zillow Rentals | ||
Neighborhood: 46804
There are 14 available units in this apartment building
- Special offer! Look & Lease Special: Tour and apply within 24 hours to have your application fee waived and receive half off the admin fee, credited back at move-in!Expires August 31, 2025
![[object Object]](https://photos.zillowstatic.com/fp/9ad9f0a0a2e30a3e4e6e5bcb00825358-p_i.jpg)
