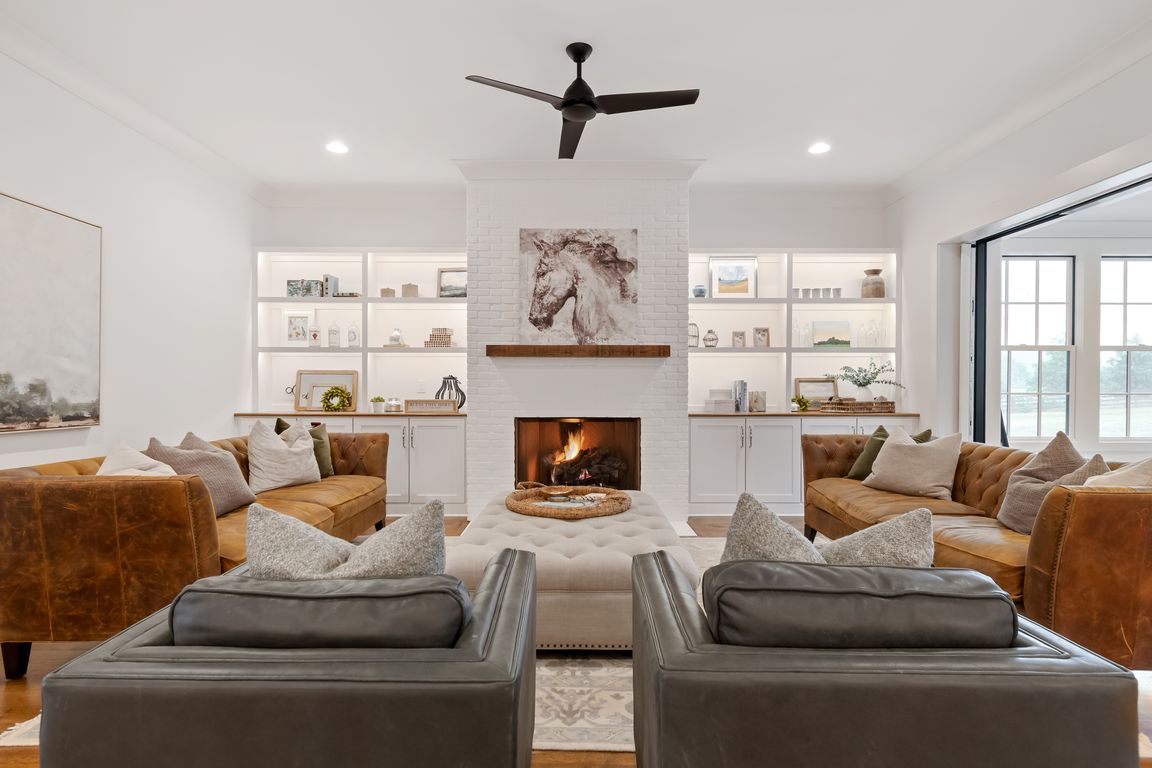
ActivePrice cut: $501K (10/27)
$7,495,000
5beds
8,091sqft
5495 Leipers Creek Rd, Franklin, TN 37064
5beds
8,091sqft
Single family residence, residential
Built in 2020
25.63 Acres
4 Garage spaces
$926 price/sqft
What's special
Timeless farmhouse characterModern luxury
Tucked away on a quiet stretch of Leipers Creek Road, this 25.63-acre organic regenerative farm embodies the beauty and tranquility of Williamson County’s most coveted countryside. Only minutes from the charm of Leipers Fork Village, 30 minutes to downtown Franklin, and under an hour to Nashville, this estate pairs modern luxury ...
- 95 days |
- 4,931 |
- 260 |
Source: RealTracs MLS as distributed by MLS GRID,MLS#: 2990448
Travel times
Living Room
Kitchen
Dining Room
Bedroom
Outdoor 1
Zillow last checked: 8 hours ago
Listing updated: November 10, 2025 at 12:36pm
Listing Provided by:
Dan McEwen 931-626-0241,
McEwen Group 931-381-1808
Source: RealTracs MLS as distributed by MLS GRID,MLS#: 2990448
Facts & features
Interior
Bedrooms & bathrooms
- Bedrooms: 5
- Bathrooms: 8
- Full bathrooms: 6
- 1/2 bathrooms: 2
- Main level bedrooms: 1
Bedroom 1
- Features: Full Bath
- Level: Full Bath
- Area: 437 Square Feet
- Dimensions: 19x23
Bedroom 2
- Features: Bath
- Level: Bath
- Area: 391 Square Feet
- Dimensions: 17x23
Bedroom 3
- Features: Bath
- Level: Bath
- Area: 225 Square Feet
- Dimensions: 15x15
Bedroom 4
- Features: Bath
- Level: Bath
- Area: 210 Square Feet
- Dimensions: 14x15
Primary bathroom
- Features: Double Vanity
- Level: Double Vanity
Den
- Area: 180 Square Feet
- Dimensions: 12x15
Dining room
- Features: Separate
- Level: Separate
- Area: 256 Square Feet
- Dimensions: 16x16
Kitchen
- Area: 360 Square Feet
- Dimensions: 18x20
Living room
- Features: Combination
- Level: Combination
- Area: 340 Square Feet
- Dimensions: 17x20
Other
- Features: Bedroom 5
- Level: Bedroom 5
- Area: 256 Square Feet
- Dimensions: 16x16
Other
- Features: Office
- Level: Office
- Area: 256 Square Feet
- Dimensions: 16x16
Recreation room
- Features: Second Floor
- Level: Second Floor
- Area: 836 Square Feet
- Dimensions: 19x44
Heating
- Central
Cooling
- Central Air
Appliances
- Included: Gas Oven, Gas Range, Dishwasher, Disposal, Microwave, Refrigerator, Stainless Steel Appliance(s)
Features
- Built-in Features, Ceiling Fan(s), Extra Closets, High Ceilings, Pantry, Walk-In Closet(s), Wet Bar, High Speed Internet, Kitchen Island
- Flooring: Wood, Tile
- Basement: Crawl Space,None
- Number of fireplaces: 3
- Fireplace features: Gas, Wood Burning
Interior area
- Total structure area: 8,091
- Total interior livable area: 8,091 sqft
- Finished area above ground: 8,091
Video & virtual tour
Property
Parking
- Total spaces: 4
- Parking features: Garage Faces Side, Circular Driveway, Paved
- Garage spaces: 4
- Has uncovered spaces: Yes
Features
- Levels: Two
- Stories: 2
- Patio & porch: Patio, Covered, Screened
- Has private pool: Yes
- Pool features: In Ground
- Has spa: Yes
- Spa features: Private
- Fencing: Full
Lot
- Size: 25.63 Acres
- Features: Level, Rolling Slope, Views
- Topography: Level,Rolling Slope,Views
Details
- Additional structures: Barn(s), Storage
- Parcel number: 094121 00200 00002121
- Special conditions: Standard
Construction
Type & style
- Home type: SingleFamily
- Architectural style: Traditional
- Property subtype: Single Family Residence, Residential
Materials
- Brick
- Roof: Shingle
Condition
- New construction: No
- Year built: 2020
Utilities & green energy
- Sewer: Septic Tank
- Water: Public
- Utilities for property: Water Available
Community & HOA
Community
- Security: Fire Alarm, Security Gate, Smoke Detector(s)
- Subdivision: Ballard William
HOA
- Has HOA: No
Location
- Region: Franklin
Financial & listing details
- Price per square foot: $926/sqft
- Tax assessed value: $2,456,300
- Annual tax amount: $11,545
- Date on market: 9/5/2025