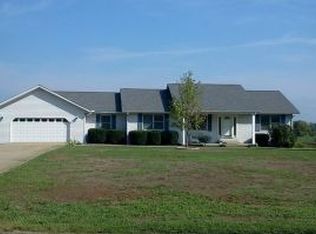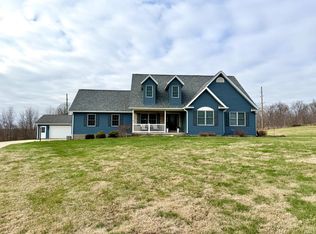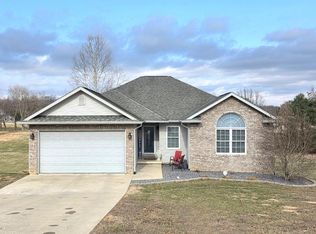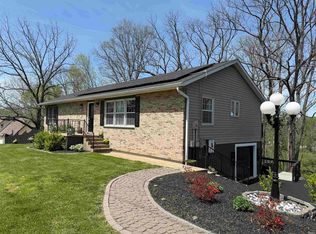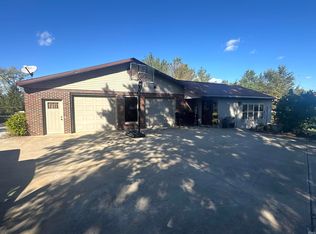NEW YEAR, NEW HOUSE! Completely remodeled kitchen, half bath and laundry room. Gas Fireplace. Master Suite on main level, 2 bedrooms plus bonus room or possible 4th Bedroom and full bath on upper level. The upper level has zoned heating & cooling with mini split heat pumps. Built-in speaker system throughout the entire house. Also included are the Hot Tub and full house Generator. 2 Car Attached garage plus RV sized detached garage with recently built office and loft space plus 50 AMP plug. Lots of updates, ask your agent for the full list
Active
$449,900
5495 Sandpit Rd, Bedford, IN 47421
3beds
2,436sqft
Est.:
Single Family Residence
Built in 1995
1.15 Acres Lot
$438,100 Zestimate®
$--/sqft
$-- HOA
What's special
Gas fireplaceHalf bathHot tubRv sized detached garageCompletely remodeled kitchenLaundry room
- 37 days |
- 487 |
- 13 |
Zillow last checked: 8 hours ago
Listing updated: January 02, 2026 at 10:22am
Listed by:
VICKY SPEER, LLC 812-583-3349,
Williams Carpenter Realtors
Source: IRMLS,MLS#: 202600104
Tour with a local agent
Facts & features
Interior
Bedrooms & bathrooms
- Bedrooms: 3
- Bathrooms: 3
- Full bathrooms: 2
- 1/2 bathrooms: 1
- Main level bedrooms: 1
Bedroom 1
- Level: Main
Bedroom 2
- Level: Upper
Dining room
- Level: Main
- Area: 120
- Dimensions: 12 x 10
Kitchen
- Level: Main
- Area: 264
- Dimensions: 22 x 12
Living room
- Level: Main
- Area: 208
- Dimensions: 16 x 13
Heating
- Natural Gas, Heat Pump, Multiple Heating Systems
Cooling
- Central Air, Multi Units
Appliances
- Included: Disposal, Dishwasher, Microwave, Refrigerator, Electric Range, Water Filtration System, Water Softener Owned
- Laundry: Electric Dryer Hookup, Main Level
Features
- Sound System, Ceiling Fan(s), Walk-In Closet(s), Stone Counters, Eat-in Kitchen, Entrance Foyer, Stand Up Shower, Tub/Shower Combination, Main Level Bedroom Suite, Formal Dining Room, Custom Cabinetry
- Flooring: Carpet, Laminate
- Doors: Six Panel Doors
- Basement: Crawl Space,Block
- Number of fireplaces: 1
- Fireplace features: Other
Interior area
- Total structure area: 2,436
- Total interior livable area: 2,436 sqft
- Finished area above ground: 2,436
- Finished area below ground: 0
Video & virtual tour
Property
Parking
- Total spaces: 2
- Parking features: Attached, Garage Door Opener, RV Access/Parking, Garage Utilities, Concrete
- Attached garage spaces: 2
- Has uncovered spaces: Yes
Features
- Levels: One and One Half
- Stories: 1.5
- Patio & porch: Deck Covered, Porch Covered
- Has spa: Yes
- Spa features: Private
- Fencing: Privacy
Lot
- Size: 1.15 Acres
- Features: Level, Rural Subdivision
Details
- Additional structures: Shed
- Parcel number: 470635100021.000009
- Other equipment: Generator-Whole House
Construction
Type & style
- Home type: SingleFamily
- Property subtype: Single Family Residence
Materials
- Vinyl Siding
- Roof: Dimensional Shingles
Condition
- New construction: No
- Year built: 1995
Utilities & green energy
- Electric: Duke Energy Indiana
- Gas: CenterPoint Energy
- Sewer: Septic Tank
- Water: Public, E Lawrence Water
Community & HOA
Community
- Security: Smoke Detector(s)
- Subdivision: None
Location
- Region: Bedford
Financial & listing details
- Tax assessed value: $264,000
- Annual tax amount: $1,776
- Date on market: 1/2/2026
- Listing terms: Cash,Conventional,FHA,VA Loan
Estimated market value
$438,100
$416,000 - $460,000
$2,188/mo
Price history
Price history
| Date | Event | Price |
|---|---|---|
| 1/2/2026 | Listed for sale | $449,900+26.7% |
Source: | ||
| 10/18/2024 | Sold | $355,000-2.7% |
Source: | ||
| 8/10/2024 | Listed for sale | $365,000-8.5% |
Source: | ||
| 8/7/2024 | Listing removed | $399,000 |
Source: | ||
| 4/11/2024 | Price change | $399,000-6.1% |
Source: | ||
Public tax history
Public tax history
| Year | Property taxes | Tax assessment |
|---|---|---|
| 2024 | $2,024 -0.7% | $264,000 +10.6% |
| 2023 | $2,039 +56.1% | $238,700 +8% |
| 2022 | $1,306 +2.2% | $221,100 +29.6% |
Find assessor info on the county website
BuyAbility℠ payment
Est. payment
$2,521/mo
Principal & interest
$2139
Property taxes
$225
Home insurance
$157
Climate risks
Neighborhood: 47421
Nearby schools
GreatSchools rating
- 4/10Shawswick Elementary SchoolGrades: K-6Distance: 5.5 mi
- 6/10Bedford Middle SchoolGrades: 7-8Distance: 2.5 mi
- 5/10Bedford-North Lawrence High SchoolGrades: 9-12Distance: 4.6 mi
Schools provided by the listing agent
- Elementary: Shawswick
- Middle: Bedford
- High: Bedford-North Lawrence
- District: North Lawrence Community Schools
Source: IRMLS. This data may not be complete. We recommend contacting the local school district to confirm school assignments for this home.
- Loading
- Loading
