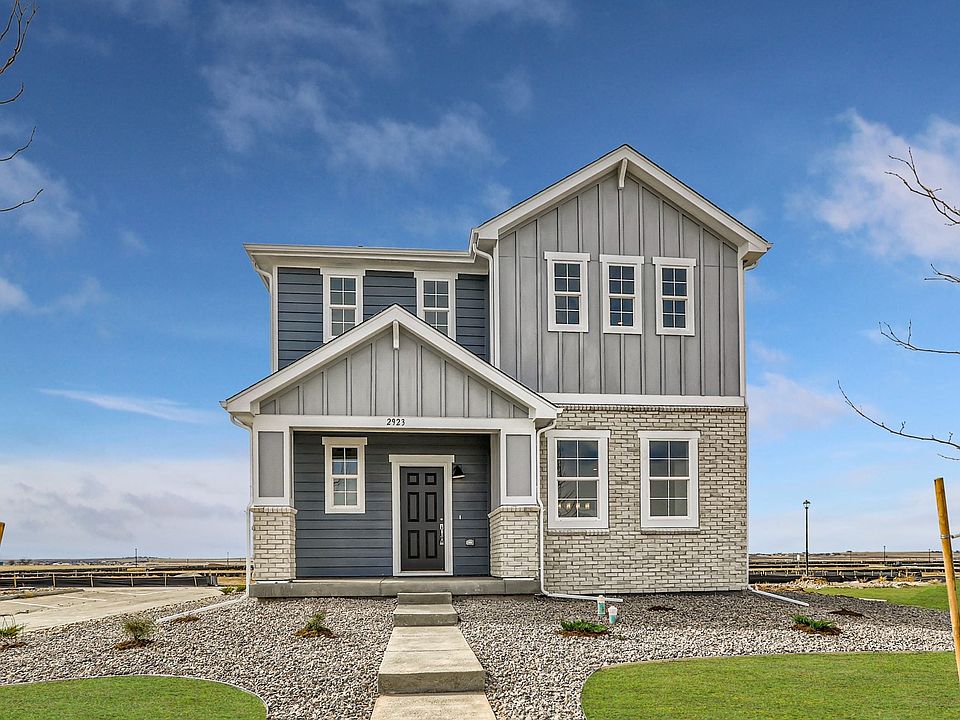Beautiful new home with main level living to be completed in NOVEMBER 2025! Single story, 3-bedroom, 2-bath home with 1,894 square feet. Located in the heart of Strasburg, CO, this home combines modern comfort with small-town living just 30 minutes from Denver. Step inside to an open-concept main level featuring bright natural light and a spacious living area that flows effortlessly into the kitchen and dining space. The 9’ ceilings create a bright and airy living space. The kitchen boasts stainless steel appliances, a large island with seating, plenty of counter space, beautiful dark gray 42” upper cabinets, granite countertops, and built in microwave. The home also includes a private primary suite with oversized walk-in closet and ensuite bathroom featuring dual vanities. Wolf Creek offers the tranquility of remote living with an easy commute to the Denver metro area. * EXAMPLE PHOTOS ARE NOT ACTUAL HOME. *
New construction
Special offer
$474,990
54950 E 28th Place, Strasburg, CO 80136
3beds
1,894sqft
Single Family Residence
Built in 2025
8,039 Square Feet Lot
$474,600 Zestimate®
$251/sqft
$40/mo HOA
What's special
Private primary suiteOpen-concept main levelBuilt in microwaveStainless steel appliancesGranite countertopsOversized walk-in closetLarge island with seating
Call: (720) 802-9227
- 28 days |
- 100 |
- 4 |
Zillow last checked: 7 hours ago
Listing updated: 20 hours ago
Listed by:
Batey McGraw mls.co@dreamfindershomes.com,
DFH Colorado Realty LLC
Source: REcolorado,MLS#: 4107259
Travel times
Schedule tour
Select your preferred tour type — either in-person or real-time video tour — then discuss available options with the builder representative you're connected with.
Facts & features
Interior
Bedrooms & bathrooms
- Bedrooms: 3
- Bathrooms: 2
- Full bathrooms: 1
- 3/4 bathrooms: 1
- Main level bathrooms: 2
- Main level bedrooms: 3
Bedroom
- Level: Main
- Area: 120 Square Feet
- Dimensions: 12 x 10
Bedroom
- Level: Main
- Area: 120 Square Feet
- Dimensions: 12 x 10
Bathroom
- Level: Main
Other
- Level: Main
- Area: 196 Square Feet
- Dimensions: 14 x 14
Other
- Level: Main
Dining room
- Level: Main
- Area: 150 Square Feet
- Dimensions: 15 x 10
Great room
- Level: Main
- Area: 414 Square Feet
- Dimensions: 23 x 18
Laundry
- Level: Main
Heating
- Electric
Cooling
- Central Air
Appliances
- Included: Dishwasher, Disposal, Microwave, Range
Features
- Eat-in Kitchen, Entrance Foyer, Granite Counters, Kitchen Island, Open Floorplan, Pantry, Primary Suite, Solid Surface Counters, Walk-In Closet(s)
- Flooring: Carpet, Laminate, Tile
- Windows: Double Pane Windows
- Basement: Crawl Space,Sump Pump
- Common walls with other units/homes: No Common Walls
Interior area
- Total structure area: 1,894
- Total interior livable area: 1,894 sqft
- Finished area above ground: 1,894
Property
Parking
- Total spaces: 2
- Parking features: Concrete, Oversized Door
- Attached garage spaces: 2
Features
- Levels: One
- Stories: 1
- Patio & porch: Front Porch
- Exterior features: Private Yard, Rain Gutters
- Fencing: None
Lot
- Size: 8,039 Square Feet
- Features: Level, Open Space, Sprinklers In Front
Details
- Parcel number: R0226493
- Special conditions: Standard
Construction
Type & style
- Home type: SingleFamily
- Architectural style: Traditional
- Property subtype: Single Family Residence
Materials
- Cement Siding, Frame, Stone
- Foundation: Concrete Perimeter
Condition
- New Construction,Under Construction
- New construction: Yes
- Year built: 2025
Details
- Builder model: Alpine
- Builder name: Dream Finder Homes
- Warranty included: Yes
Utilities & green energy
- Electric: 110V
- Sewer: Public Sewer
- Water: Public
- Utilities for property: Cable Available, Electricity Connected, Internet Access (Wired)
Community & HOA
Community
- Security: Carbon Monoxide Detector(s), Smoke Detector(s)
- Subdivision: Wolf Creek Run
HOA
- Has HOA: Yes
- Amenities included: Park, Trail(s)
- Services included: Recycling, Trash
- HOA fee: $40 monthly
- HOA name: East Peak
- HOA phone: 303-420-4433
Location
- Region: Strasburg
Financial & listing details
- Price per square foot: $251/sqft
- Date on market: 9/12/2025
- Listing terms: 1031 Exchange,Cash,Conventional,FHA,VA Loan
- Exclusions: None
- Ownership: Builder
- Electric utility on property: Yes
- Road surface type: Paved
About the community
PlaygroundBaseballViews
Discover the newest phase of Wolf Creek Run in Strasburg-now selling! Featuring seven brand-new floor plans ranging from 1,700 to nearly 3,000 square feet, these thoughtfully designed homes offer spacious, modern living just 25 minutes from Denver. With a new school site bordering the community, plus baseball fields, a playground, and more, Wolf Creek Run blends small-town charm with everyday convenience-making it the perfect place to put down roots.
Rates as Low as 2.99% (5.959% APR)*
Think big, save bigger with low rates and huge savings on quick move-in homes. Find your new home today!Source: Dream Finders Homes

