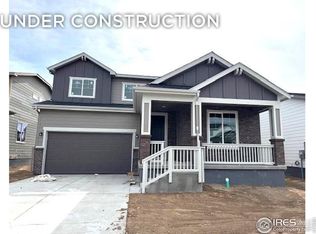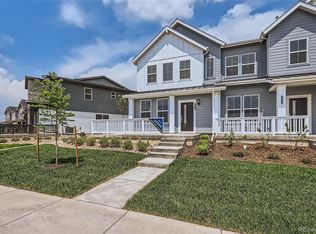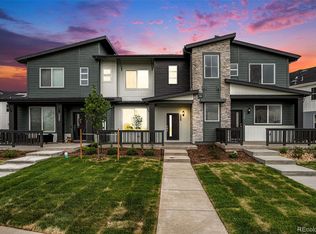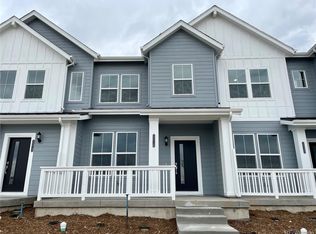Sold for $444,900 on 10/15/24
$444,900
5496 Second Avenue, Timnath, CO 80547
3beds
1,623sqft
Townhouse
Built in 2024
3,739 Square Feet Lot
$442,900 Zestimate®
$274/sqft
$2,525 Estimated rent
Home value
$442,900
$421,000 - $465,000
$2,525/mo
Zestimate® history
Loading...
Owner options
Explore your selling options
What's special
Ready Now!! Gorgeous 3-bedroom, 2.5-bathroom corner townhome by Lennar offers a perfect blend of convenience and comfort, designed to simplify your lifestyle and minimize upkeep. The open-concept living area seamlessly connects to the dining space and kitchen, creating a central hub ideal for both relaxation and entertaining. Large windows flood the space with natural light, enhancing the airy feel and creating a warm, inviting ambiance. The well-equipped kitchen features a chef's layout with a convenient island, luxury vinyl plank (LVP) flooring, stainless steel appliances, and all the design elements you desire. Upstairs, you'll find three cozy bedrooms, including a luxurious owner's suite with its own spa-style ensuite bathroom. Plush carpeting throughout provides comfort underfoot, while ample closet space offers practical storage solutions.. Future amenities to include manmade lakes, community clubhouse, pool, community garden, and community park. The community is situated near great outdoor recreation including Timnath Reservoir, trails and open space. **Contact Lennar today about Special Financing for this home**
Zillow last checked: 8 hours ago
Listing updated: October 17, 2024 at 09:13am
Listed by:
Kris Ceretto 720-939-0558 Kris.Ceretto@compass.com,
Compass - Denver
Bought with:
Other MLS Non-REcolorado
NON MLS PARTICIPANT
Source: REcolorado,MLS#: 4192238
Facts & features
Interior
Bedrooms & bathrooms
- Bedrooms: 3
- Bathrooms: 3
- Full bathrooms: 1
- 3/4 bathrooms: 1
- 1/2 bathrooms: 1
- Main level bathrooms: 1
Primary bedroom
- Description: Owners' Suite With Ensuite Bathroom
- Level: Upper
- Area: 182 Square Feet
- Dimensions: 14 x 13
Bedroom
- Description: Bedroom #2
- Level: Upper
- Area: 120 Square Feet
- Dimensions: 10 x 12
Bedroom
- Description: Bedroom #3
- Level: Upper
- Area: 110 Square Feet
- Dimensions: 11 x 10
Primary bathroom
- Description: Spa Style Bathroom
- Level: Upper
Bathroom
- Level: Main
Bathroom
- Description: Guest Bathroom
- Level: Upper
Great room
- Description: Lvp Flooring
- Level: Main
- Area: 221 Square Feet
- Dimensions: 13 x 17
Kitchen
- Description: Lvp Flooring, Quartz Countertops, S/S Appliances
- Level: Main
- Area: 196 Square Feet
- Dimensions: 14 x 14
Laundry
- Level: Upper
Heating
- Forced Air
Cooling
- Central Air
Appliances
- Included: Dishwasher, Disposal, Microwave, Oven, Refrigerator
- Laundry: In Unit
Features
- Eat-in Kitchen, Entrance Foyer, Open Floorplan, Primary Suite, Quartz Counters, Walk-In Closet(s)
- Flooring: Carpet, Vinyl
- Windows: Double Pane Windows
- Basement: Crawl Space
- Common walls with other units/homes: End Unit
Interior area
- Total structure area: 1,623
- Total interior livable area: 1,623 sqft
- Finished area above ground: 1,623
Property
Parking
- Total spaces: 2
- Parking features: Garage - Attached
- Attached garage spaces: 2
Features
- Levels: Two
- Stories: 2
- Patio & porch: Front Porch, Patio
Lot
- Size: 3,739 sqft
- Features: Corner Lot
Details
- Parcel number: R1677151
- Special conditions: Standard
Construction
Type & style
- Home type: Townhouse
- Property subtype: Townhouse
- Attached to another structure: Yes
Materials
- Frame, Other, Stone
- Roof: Composition
Condition
- New Construction
- New construction: Yes
- Year built: 2024
Details
- Builder model: 306/CM3
- Builder name: Lennar
- Warranty included: Yes
Utilities & green energy
- Sewer: Public Sewer
Community & neighborhood
Security
- Security features: Carbon Monoxide Detector(s), Smoke Detector(s)
Location
- Region: Timnath
- Subdivision: Timnath Lakes
HOA & financial
HOA
- Has HOA: Yes
- HOA fee: $496 quarterly
- Amenities included: Clubhouse, Garden Area, Park, Pool, Trail(s)
- Services included: Maintenance Grounds, Snow Removal
- Association name: Timnath Lakes Metro District
- Association phone: 303-987-0835
Other
Other facts
- Listing terms: Cash,Conventional,FHA,VA Loan
- Ownership: Builder
Price history
| Date | Event | Price |
|---|---|---|
| 10/15/2024 | Sold | $444,900$274/sqft |
Source: | ||
| 9/16/2024 | Pending sale | $444,900$274/sqft |
Source: | ||
| 9/12/2024 | Price change | $444,900-1.1%$274/sqft |
Source: | ||
| 9/4/2024 | Price change | $449,900-2.2%$277/sqft |
Source: | ||
| 7/12/2024 | Price change | $459,900-1.1%$283/sqft |
Source: | ||
Public tax history
| Year | Property taxes | Tax assessment |
|---|---|---|
| 2024 | $947 +159.2% | $9,260 +63.5% |
| 2023 | $365 +536.2% | $5,664 +140.5% |
| 2022 | $57 | $2,355 |
Find assessor info on the county website
Neighborhood: 80547
Nearby schools
GreatSchools rating
- 8/10Timnath Elementary SchoolGrades: PK-5Distance: 0.7 mi
- 7/10Preston Middle SchoolGrades: 6-8Distance: 2.6 mi
- 8/10Fossil Ridge High SchoolGrades: 9-12Distance: 2.2 mi
Schools provided by the listing agent
- Elementary: Timnath
- Middle: Timnath
- High: Timnath
- District: Poudre R-1
Source: REcolorado. This data may not be complete. We recommend contacting the local school district to confirm school assignments for this home.
Get a cash offer in 3 minutes
Find out how much your home could sell for in as little as 3 minutes with a no-obligation cash offer.
Estimated market value
$442,900
Get a cash offer in 3 minutes
Find out how much your home could sell for in as little as 3 minutes with a no-obligation cash offer.
Estimated market value
$442,900



