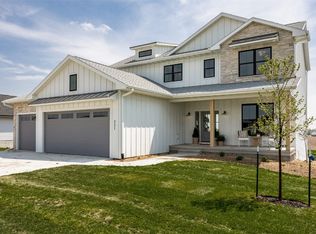Sold for $620,000
$620,000
5497 Silver Ridge Rd, Marion, IA 52302
4beds
3,170sqft
Single Family Residence, Residential
Built in 2025
0.4 Acres Lot
$622,700 Zestimate®
$196/sqft
$3,463 Estimated rent
Home value
$622,700
$579,000 - $666,000
$3,463/mo
Zestimate® history
Loading...
Owner options
Explore your selling options
What's special
Don’t miss your opportunity to tour this 4 bedroom, 3.5 bathroom ranch home that sits on nearly a half acre of an irrigated lawn! Step inside through the beautiful double doors from your front porch lined with stone features and wood accents. The main floor will take your breath away with features like the atrium stairs with multiple large windows offering an abundance of natural light. The kitchen offers a large walk-in pantry, nearly the size of a bedroom or office! Great for storing all of those extra kitchen gadgets to keep them from cluttering your counter top. A custom range hood, quartz countertops, and backsplash. Off the kitchen is a STUNNING screened in deck with a cedar ceiling. The living room has a gas fireplace, built-ins, and top of the line tile work that makes this home feel so modern, but comforting home vibes! The full, walk-out finished lower level adds 1 bedroom, flex room, a full bathroom, and large family room with a wet bar and full-sized refrigerator. It doesn't stop there, make sure you see just how large this 3 stall, HEATED garage is. The long list of upgrades makes this home a must see.
Zillow last checked: 8 hours ago
Listing updated: August 14, 2025 at 02:38pm
Listed by:
Olivia Williams 319-540-6591,
Iowa Realty
Bought with:
Iowa Realty
Source: Iowa City Area AOR,MLS#: 202502819
Facts & features
Interior
Bedrooms & bathrooms
- Bedrooms: 4
- Bathrooms: 4
- Full bathrooms: 3
- 1/2 bathrooms: 1
Heating
- Natural Gas, Forced Air
Cooling
- Central Air
Appliances
- Included: Microwave, Range Or Oven, Refrigerator
Features
- Other, Breakfast Bar
- Basement: Full,Walk-Out Access
- Number of fireplaces: 1
- Fireplace features: Living Room, Gas
Interior area
- Total structure area: 3,170
- Total interior livable area: 3,170 sqft
- Finished area above ground: 1,858
- Finished area below ground: 1,312
Property
Parking
- Total spaces: 3
- Parking features: Heated Garage
- Has attached garage: Yes
Features
- Patio & porch: Deck, Patio
Lot
- Size: 0.40 Acres
- Dimensions: .40
- Features: Less Than Half Acre
Details
- Zoning: res
- Special conditions: Standard
Construction
Type & style
- Home type: SingleFamily
- Property subtype: Single Family Residence, Residential
Materials
- Frame, Stone, Vinyl, Wood
Condition
- New Construction
- New construction: Yes
- Year built: 2025
Details
- Builder name: SOS LLC
Utilities & green energy
- Sewer: Public Sewer
- Water: Public
Community & neighborhood
Community
- Community features: Other
Location
- Region: Marion
- Subdivision: NA
Other
Other facts
- Listing terms: Conventional,Cash
Price history
| Date | Event | Price |
|---|---|---|
| 8/14/2025 | Sold | $620,000-4.6%$196/sqft |
Source: | ||
| 7/22/2025 | Pending sale | $649,950$205/sqft |
Source: | ||
| 7/9/2025 | Price change | $649,950-3%$205/sqft |
Source: | ||
| 4/28/2025 | Listed for sale | $669,950$211/sqft |
Source: | ||
Public tax history
Tax history is unavailable.
Neighborhood: 52302
Nearby schools
GreatSchools rating
- 6/10Echo Hill Elementary SchoolGrades: PK-4Distance: 0.8 mi
- 6/10Oak Ridge SchoolGrades: 7-8Distance: 0.6 mi
- 8/10Linn-Mar High SchoolGrades: 9-12Distance: 2.2 mi
Get pre-qualified for a loan
At Zillow Home Loans, we can pre-qualify you in as little as 5 minutes with no impact to your credit score.An equal housing lender. NMLS #10287.
Sell with ease on Zillow
Get a Zillow Showcase℠ listing at no additional cost and you could sell for —faster.
$622,700
2% more+$12,454
With Zillow Showcase(estimated)$635,154
