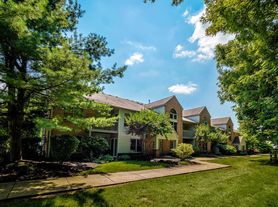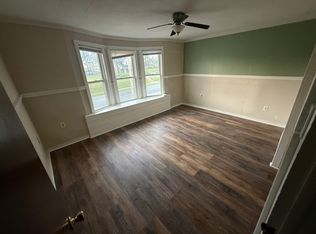Solid 4 Bedroom Cape Cod Style Home in Northampton Features Detached 2-Car Garage! Spacious Living Room with Picture Window! Eat-In Kitchen has Electric Range & Refrigerator! 2 Bedrooms & Full Modern Bath Complete 1st Floor! 2 Nice Bedrooms on 2nd Level! Family Room in Basement for Additional Living Space! Tenant Responsible for Electric, Oil Heat, Garbage, Water & Septic Fees along with Lawn/Landscaping & Snow Removal! 1st Months Rent Along with $3000 Security Deposit Due at Lease Signing! Northampton School District! Close to Route 22, Pa Turnpike & All Major Highways! Call Today to Schedule Your Showing!
Listing information is deemed reliable, but not guaranteed.
House for rent
$2,100/mo
5498 Nor Bath Blvd, Northampton, PA 18067
4beds
2,239sqft
Price may not include required fees and charges.
Singlefamily
Available now
No pets
Central air
Dryer hookup laundry
2 Garage spaces parking
Oil, baseboard
What's special
- 107 days |
- -- |
- -- |
Travel times
Looking to buy when your lease ends?
With a 6% savings match, a first-time homebuyer savings account is designed to help you reach your down payment goals faster.
Offer exclusive to Foyer+; Terms apply. Details on landing page.
Facts & features
Interior
Bedrooms & bathrooms
- Bedrooms: 4
- Bathrooms: 1
- Full bathrooms: 1
Heating
- Oil, Baseboard
Cooling
- Central Air
Appliances
- Included: Dishwasher, Oven, Refrigerator
- Laundry: Dryer Hookup, Hookups, Washer Hookup
Interior area
- Total interior livable area: 2,239 sqft
Property
Parking
- Total spaces: 2
- Parking features: Garage, Covered
- Has garage: Yes
- Details: Contact manager
Features
- Stories: 1
- Exterior features: Architecture Style: Cape Cod, Detached, Dryer Hookup, Electricity not included in rent, Garage, Garbage not included in rent, Heating not included in rent, Heating system: Baseboard, Heating system: Hot Water, Heating: Oil, Pets - No, Roof Type: Asphalt, Roof Type: Fiberglass, Washer Hookup, Water not included in rent
Details
- Parcel number: L5NW3490508
Construction
Type & style
- Home type: SingleFamily
- Architectural style: CapeCod
- Property subtype: SingleFamily
Materials
- Roof: Asphalt
Condition
- Year built: 1952
Community & HOA
Location
- Region: Northampton
Financial & listing details
- Lease term: Contact For Details
Price history
| Date | Event | Price |
|---|---|---|
| 10/16/2025 | Listing removed | $329,900$147/sqft |
Source: | ||
| 9/12/2025 | Price change | $2,100-6.7%$1/sqft |
Source: GLVR #760332 | ||
| 9/4/2025 | Price change | $329,900-1.5%$147/sqft |
Source: | ||
| 7/29/2025 | Price change | $2,250-6.3%$1/sqft |
Source: GLVR #760332 | ||
| 7/29/2025 | Price change | $334,900-4.3%$150/sqft |
Source: | ||

