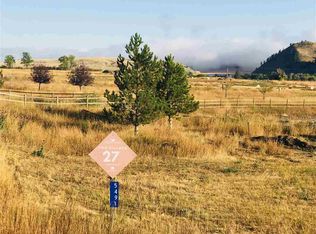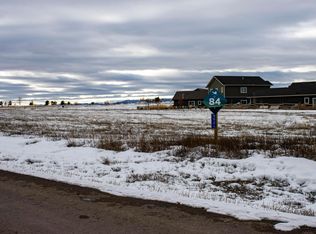Avoid the $9,200 price hike coming to newly constructed homes from the tariffs and buy this nearly new, stylish, energy-efficient home that is a five-minute drive from the future site of the new Helena Christian School and 15-20 minutes from Helena. This 2,744 sq. ft. home in Heron Creek sits on a 0.43-acre lot, was built in 2021, has four bedrooms, three bathrooms, an open floorplan, 9' ceilings on the main floor, mountain views, easy access to outdoor recreation opportunities, and is move-in ready. This home has a finished basement, but if you prefer single-floor living, you can do it in this house. There is 1,820 sq. ft. of living space on the main floor, with three bedrooms (including the owners’ suite) and a laundry room on the main floor. You only need to venture downstairs every few months for filter maintenance and to add salt to the water softener. The finished basement provides an extra bedroom, bathroom, and family/rec room, which is a nice option for larger families, or if you’re looking for extra space for those guests who always seem to want to visit Montana. Work remote? Heron Creek has fiber to the home. Residents can choose between Montana Internet and Charter Communications for high-speed internet. ENERGY-EFFICIENT FEATURES • Insulated concrete foundation • Advanced insulation package (R21 on exterior walls and R50 cellulose blown in the ceilings) • Trane XR95 high-efficiency condensing, direct vent gas-fired furnace • Honeywell T6 Pro programmable thermostat • Andersen 100 Series Fibrex windows (dual-glazed low E) • Bradford White high-efficiency electric water heater • Broan AI Series Fresh Air System heat recovery ventilation system with MERV8 air filter • Energy-efficient fiberglass front door with glass windows • Water-saving plumbing fixtures KITCHEN/DINING • Stainless steel refrigerator with water and ice dispenser • Stainless steel above-range microwave • Stainless steel gas range • Stainless steel multi-cycle dishwasher • Beverage station with glass-front beverage fridge • Canyon Creek custom cabinets with full-extension, soft-close hardware on drawers and doors and designer handles • Cultured stone countertops with 18" white subway tile backsplash • Extra-deep, under-mounted SCHOCK sustainable quartz composite sink • Single-lever faucet with pull-out sprayer • 6' x 3½' island with counter-height dining area • Pantry • Open shelving • Under-cabinet lighting • Designer light fixtures GREAT ROOM • Tray ceiling with timber accents • Ceiling fan with remote • Gas fireplace with remote • Built-in shelves OWNERS’ SUITE • Tray ceiling with timber accents • Wired for ceiling fan • High-mount outlet for TV BATHROOMS • Vanities with cultured stone countertops, soft-close drawers, and electric pull-outs • Low-maintenance fiberglass bathtub and showers • Coordinated chrome bathroom hardware throughout • MAAX Utile shower enclosure system in owners’ bathroom • Walk-in closet off owners’ bathroom GARAGE • 462 sq. ft, two-car garage • Textured steel garage door with windows • Genie garage door opener with two remotes and an exterior keypad entry • Plumbed for a ceiling-mounted propane heater • Smart panel and router communications wiring LANDSCAPING • Flower bed in front of house • One ornamental and one maple tree • Pollinator garden • Irrigation system and dripline DECK • 200 sq. ft. wood deck • Electric hookup for hot tub FINISHES • Built-in benches, shelves, and hooks in mudroom and front hallway • Timber frame details • Carpet in all bedrooms, closets, and family room • Luxury vinyl plank flooring in all other areas • Hunter Douglas Duette Architella Honeycomb Shades • Painted custom trim • Hand-textured walls and ceilings SAFETY • Passive radon mitigation system • Smoke and carbon monoxide detectors • Escape ladders for basement rooms FRIENDS AND NEIGHBORS: Know someone who would love our home? Ask about our referral fee.
This property is off market, which means it's not currently listed for sale or rent on Zillow. This may be different from what's available on other websites or public sources.


