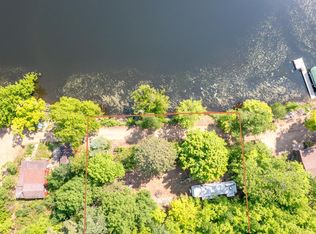Closed
$268,000
5499 Forest Ridge Rd, Garrison, MN 56450
2beds
850sqft
Single Family Residence
Built in 1940
0.54 Acres Lot
$274,200 Zestimate®
$315/sqft
$1,449 Estimated rent
Home value
$274,200
$250,000 - $299,000
$1,449/mo
Zestimate® history
Loading...
Owner options
Explore your selling options
What's special
Private lakeside retreat on Camp Lake. Dock is included and cabin is sold mostly furnished. The perfect getaway and only two hours from the cities. Enjoy over 60 feet of hard sand shoreline on a lake that is know for its boating, fishing and recreation. This fully renovated 2 bed 1 bath log sided cabin has well designed indoor/outdoor living & entertaining spaces that blend rustic "Up-North" charm with modern conveniences. Includes high-speed fiber optic internet, new windows, insulation, siding, well and septic (2015). A wall of windows in the living room, as well as, lakeside deck and private bunkhouse above the garage all provide beautiful panoramic lake views from every angle of this property. There is plenty of parking and storage space but the detached 1-car garage is a great BONUS for this seasonal property! A rare opportunity for a move-in ready, meticulously maintained lakeside cabin. Don't delay and you'll have the rest of the summer to enjoy the lake life! Bonus 14 x 12 finished bunk room is not included in total listing square footage.
Zillow last checked: 8 hours ago
Listing updated: September 12, 2025 at 11:46am
Listed by:
Kimberly Baker 612-685-8952,
RE/MAX Northland,
Jared Lundgren 612-636-2151
Bought with:
Sydney Adkins
eXp Realty
Source: NorthstarMLS as distributed by MLS GRID,MLS#: 6759240
Facts & features
Interior
Bedrooms & bathrooms
- Bedrooms: 2
- Bathrooms: 1
- 3/4 bathrooms: 1
Bedroom 1
- Level: Upper
- Area: 162 Square Feet
- Dimensions: 18x9
Bedroom 2
- Level: Upper
- Area: 143.75 Square Feet
- Dimensions: 12.5x11.5
Dining room
- Level: Main
- Area: 108.75 Square Feet
- Dimensions: 14.5x7.5
Kitchen
- Level: Main
- Area: 130.5 Square Feet
- Dimensions: 9x14.5
Living room
- Level: Main
- Area: 260 Square Feet
- Dimensions: 13x20
Other
- Level: Upper
- Area: 155.25 Square Feet
- Dimensions: 13.5x11.5
Heating
- Baseboard
Cooling
- None
Appliances
- Included: Range, Refrigerator
Features
- Basement: Block,Crawl Space
Interior area
- Total structure area: 850
- Total interior livable area: 850 sqft
- Finished area above ground: 850
- Finished area below ground: 0
Property
Parking
- Total spaces: 4
- Parking features: Detached
- Garage spaces: 1
- Uncovered spaces: 3
- Details: Garage Dimensions (12x13.5)
Accessibility
- Accessibility features: None
Features
- Levels: One and One Half
- Stories: 1
- Patio & porch: Deck
- Pool features: None
- Has view: Yes
- View description: Lake, West
- Has water view: Yes
- Water view: Lake
- Waterfront features: Lake Front, Lake View, Road Between Waterfront And Home, Waterfront Elevation(4-10), Waterfront Num(18001800), Lake Bottom(Hard, Reeds, Sand), Lake Acres(533), Lake Depth(42)
- Body of water: Camp
- Frontage length: Water Frontage: 67
Lot
- Size: 0.54 Acres
- Dimensions: 67 x 350 x 66 x 330
Details
- Additional structures: Additional Garage, Bunk House
- Foundation area: 430
- Parcel number: 88040605
- Zoning description: Residential-Single Family
Construction
Type & style
- Home type: SingleFamily
- Property subtype: Single Family Residence
Materials
- Log Siding
- Roof: Asphalt
Condition
- Age of Property: 85
- New construction: No
- Year built: 1940
Utilities & green energy
- Electric: 100 Amp Service, Power Company: Mille Lacs Energy Co-op
- Gas: Electric, Other
- Sewer: Holding Tank, Private Sewer, Septic System Compliant - Yes
- Water: Drilled, Private, Well
Community & neighborhood
Location
- Region: Garrison
HOA & financial
HOA
- Has HOA: No
Price history
| Date | Event | Price |
|---|---|---|
| 9/12/2025 | Sold | $268,000-2.5%$315/sqft |
Source: | ||
| 9/9/2025 | Pending sale | $274,900$323/sqft |
Source: | ||
| 7/24/2025 | Listed for sale | $274,900+399.8%$323/sqft |
Source: | ||
| 10/26/2012 | Sold | $55,000-15.4%$65/sqft |
Source: | ||
| 8/15/2012 | Price change | $65,000+44.8%$76/sqft |
Source: Brainerd - WEICHERT, REALTORS - Tower Properties #4206848 Report a problem | ||
Public tax history
Tax history is unavailable.
Neighborhood: 56450
Nearby schools
GreatSchools rating
- 2/10Onamia Intermediate SchoolGrades: 3-6Distance: 15.6 mi
- 3/10Onamia High SchoolGrades: 7-12Distance: 15.6 mi
- NAOnamia Primary SchoolGrades: PK-2Distance: 15.6 mi
Get a cash offer in 3 minutes
Find out how much your home could sell for in as little as 3 minutes with a no-obligation cash offer.
Estimated market value$274,200
Get a cash offer in 3 minutes
Find out how much your home could sell for in as little as 3 minutes with a no-obligation cash offer.
Estimated market value
$274,200
