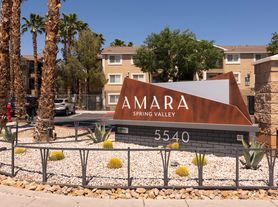Experience comfort and convenience in this beautifully updated condo nestled within a secure, guard-gated community offering resort-style amenities. Inside, enjoy fresh upgrades including new flooring, modern lighting, and crisp paint throughout. The kitchen features granite countertops, white cabinetry, stainless steel appliances, and a convenient breakfast bar. Bathrooms include matching granite finishes, and the bedrooms offer generous closet space. A private balcony provides the perfect spot to relax or entertain all just minutes from the Las Vegas Strip, shops, and dining.
The data relating to real estate for sale on this web site comes in part from the INTERNET DATA EXCHANGE Program of the Greater Las Vegas Association of REALTORS MLS. Real estate listings held by brokerage firms other than this site owner are marked with the IDX logo.
Information is deemed reliable but not guaranteed.
Copyright 2022 of the Greater Las Vegas Association of REALTORS MLS. All rights reserved.
Condo for rent
$1,475/mo
5499 Indian River Dr UNIT 356, Las Vegas, NV 89103
2beds
978sqft
Price may not include required fees and charges.
Condo
Available now
Central air, electric
In unit laundry
1 Carport space parking
What's special
Modern lightingStainless steel appliancesConvenient breakfast barWhite cabinetryPrivate balconyNew flooringGranite countertops
- 9 hours |
- -- |
- -- |
Travel times
Looking to buy when your lease ends?
Consider a first-time homebuyer savings account designed to grow your down payment with up to a 6% match & a competitive APY.
Facts & features
Interior
Bedrooms & bathrooms
- Bedrooms: 2
- Bathrooms: 2
- Full bathrooms: 2
Cooling
- Central Air, Electric
Appliances
- Included: Dishwasher, Disposal, Dryer, Microwave, Range, Refrigerator, Washer
- Laundry: In Unit
Features
- Window Treatments
- Flooring: Carpet
Interior area
- Total interior livable area: 978 sqft
Video & virtual tour
Property
Parking
- Total spaces: 1
- Parking features: Assigned, Carport, Covered
- Has carport: Yes
- Details: Contact manager
Features
- Stories: 2
- Exterior features: Architecture Style: Two Story, Assigned, Clubhouse, Gated, Guard, Guest, One Space, Pool, Security, Tennis Court(s), Window Treatments
- Has spa: Yes
- Spa features: Hottub Spa
Details
- Parcel number: 16324612840
Construction
Type & style
- Home type: Condo
- Property subtype: Condo
Condition
- Year built: 1982
Community & HOA
Community
- Features: Clubhouse, Tennis Court(s)
- Security: Gated Community
HOA
- Amenities included: Tennis Court(s)
Location
- Region: Las Vegas
Financial & listing details
- Lease term: Contact For Details
Price history
| Date | Event | Price |
|---|---|---|
| 11/15/2025 | Listed for rent | $1,475+84.4%$2/sqft |
Source: LVR #2735429 | ||
| 8/29/2025 | Sold | $180,000-9.5%$184/sqft |
Source: | ||
| 7/29/2025 | Pending sale | $199,000$203/sqft |
Source: | ||
| 6/18/2025 | Listed for sale | $199,000+48.7%$203/sqft |
Source: | ||
| 9/3/2019 | Sold | $133,800+0.7%$137/sqft |
Source: | ||
