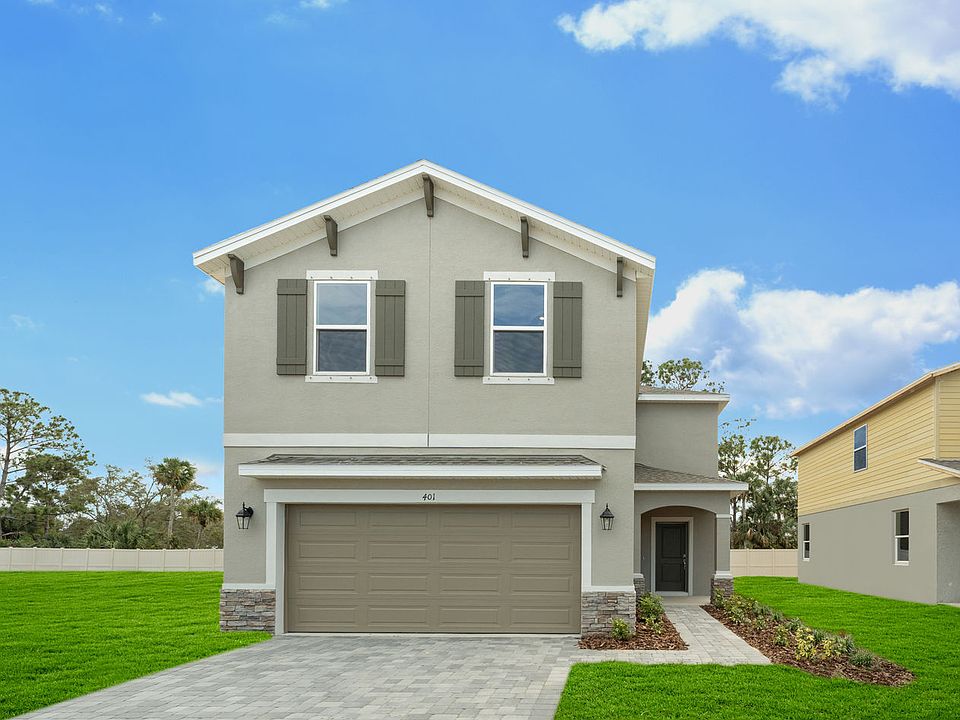Welcome to The Jensen! This stunning property boasts 4 spacious bedrooms, 2 full bathrooms, and 1 convenient half bath. Spread over 2 levels, this charming abode has all the space and amenities you need for comfortable living. Step inside and be greeted by a cozy porch, perfect for enjoying your morning coffee or watching the sunset. As you enter the home, natural light floods in from every angle, creating a warm and inviting atmosphere. The main level features an open concept layout with a modern kitchen that seamlessly flows into the living and dining areas. Whip up delicious meals in the fully equipped kitchen, while still being able to engage with family or guests in the adjacent rooms. And for added convenience, there is even a bedroom-level laundry room - no more lugging heavy loads up and down stairs! Upstairs, retreat to your own private oasis in any of the 4 spacious bedrooms. The master bedroom boasts an en-suite bathroom - perfect for relaxing after a long day. And with a dual vanity in the hall bathroom, getting ready in the morning is never an issue. But that's not all - step outside onto your very own lanai where you can enjoy outdoor dining or simply bask in the Florida sunshine. Photos are from a similar home. Contact the Neighborhood Sales Manager today to schedule your tour!
New construction
$391,490
5499 Meadow Walk Dr, Davenport, FL 33837
4beds
2,313sqft
Single Family Residence
Built in 2025
-- sqft lot
$391,500 Zestimate®
$169/sqft
$-- HOA
What's special
Private oasisBedroom-level laundry roomFlorida sunshineOutdoor diningCozy porchOpen concept layoutModern kitchen
- 18 days
- on Zillow |
- 157 |
- 6 |
Zillow last checked: July 22, 2025 at 12:18am
Listing updated: July 22, 2025 at 12:18am
Listed by:
Stanley Martin Homes
Source: Stanley Martin Homes
Travel times
Schedule tour
Select your preferred tour type — either in-person or real-time video tour — then discuss available options with the builder representative you're connected with.
Facts & features
Interior
Bedrooms & bathrooms
- Bedrooms: 4
- Bathrooms: 3
- Full bathrooms: 2
- 1/2 bathrooms: 1
Interior area
- Total interior livable area: 2,313 sqft
Video & virtual tour
Property
Parking
- Total spaces: 2
- Parking features: Garage
- Garage spaces: 2
Construction
Type & style
- Home type: SingleFamily
- Property subtype: Single Family Residence
Condition
- New Construction
- New construction: Yes
- Year built: 2025
Details
- Builder name: Stanley Martin Homes
Community & HOA
Community
- Subdivision: Wynnstone
Location
- Region: Davenport
Financial & listing details
- Price per square foot: $169/sqft
- Date on market: 7/19/2025
About the community
Nestled in one of Florida's fastest-growing counties, Wynnstone puts you at the heart of all that Polk County has to offer. Just 12 miles southwest of Disney and minutes from Posner Park, this vibrant community blends modern living with everyday convenience. With Hwy 27 less than a mile away and I-4 just 3 miles out, accessing Central Florida and the Gulf Coast is a breeze.
Stanley Martin's single-family homes at Wynnstone feature functional, designer-inspired floor plans starting from the mid $300s. With open-concept living spaces and thoughtful layouts, these homes are built for how you live today. Plus, residents enjoy resort-style amenities perfect for relaxation and outdoor fun.
More than just a neighborhood, Wynnstone is a connected, active community that embraces Florida's outdoor lifestyle.
Source: Stanley Martin Homes

